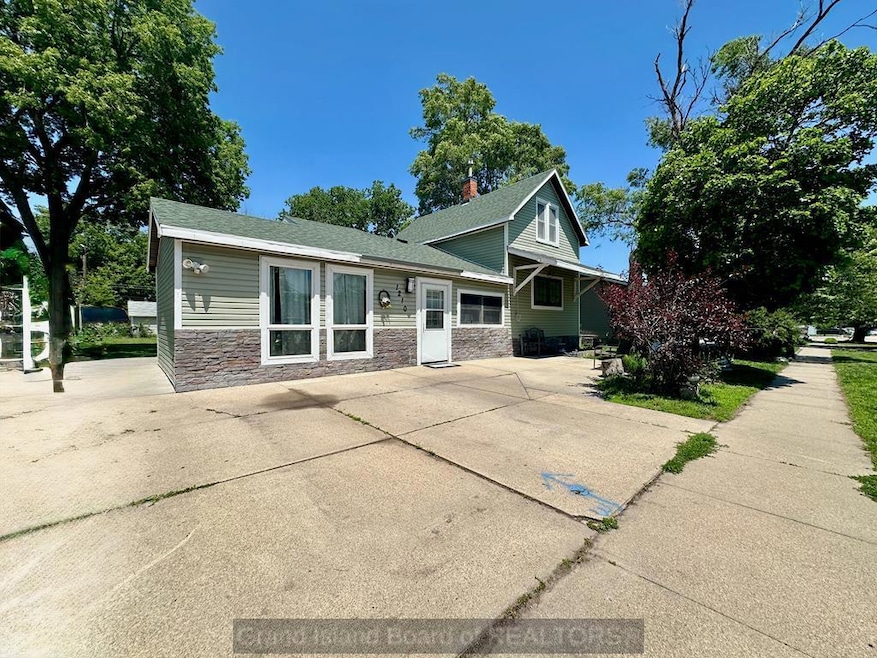1210 E 8th St Grand Island, NE 68801
Estimated payment $1,228/month
Highlights
- Brick or Stone Mason
- Shed
- Landscaped
- Patio
- Tile Flooring
- Forced Air Heating and Cooling System
About This Home
This delightful one-and-a-half-story house is primed to turn into a cozy home! Situated just three blocks from Lincoln Elementary School. Additionally, it's only a short drive to 4th Street. The interior features three bedrooms, each filled with natural light, along with a versatile bonus room in the basement that can serve as a home office, playroom, or guest space. Step outside to discover the expansive backyard, a perfect oasis for gardening enthusiasts and a wonderful venue for hosting family gatherings or summer barbecues. With its inviting atmosphere and prime location, this property is an ideal choice for anyone looking to create lasting memories in their new home.
Listing Agent
Rubio Real Estate and Property Management LLC Brokerage Phone: 3086751300 License #20110208 Listed on: 06/03/2025

Home Details
Home Type
- Single Family
Est. Annual Taxes
- $2,089
Year Built
- Built in 1910
Lot Details
- 9,148 Sq Ft Lot
- Lot Dimensions are 68 x 132
- Landscaped
Parking
- No Garage
Home Design
- Brick or Stone Mason
- Frame Construction
- Composition Roof
- Vinyl Siding
Interior Spaces
- 1,360 Sq Ft Home
- 1.5-Story Property
- Combination Kitchen and Dining Room
- Finished Basement
- Partial Basement
- Gas Range
Flooring
- Tile
- Vinyl
Bedrooms and Bathrooms
- 3 Bedrooms
- Primary Bedroom Upstairs
- 1 Full Bathroom
Laundry
- Laundry on main level
- Laundry in Kitchen
Home Security
- Carbon Monoxide Detectors
- Fire and Smoke Detector
Outdoor Features
- Patio
- Shed
Schools
- Lincoln Elementary School
- Walnut Middle School
- Grand Island Senior High School
Utilities
- Forced Air Heating and Cooling System
- Vented Exhaust Fan
- Natural Gas Connected
- Gas Water Heater
Community Details
- Lamberts Subdivision
Listing and Financial Details
- Assessor Parcel Number 400059045
Map
Home Values in the Area
Average Home Value in this Area
Tax History
| Year | Tax Paid | Tax Assessment Tax Assessment Total Assessment is a certain percentage of the fair market value that is determined by local assessors to be the total taxable value of land and additions on the property. | Land | Improvement |
|---|---|---|---|---|
| 2024 | $2,089 | $139,815 | $16,260 | $123,555 |
| 2023 | $2,148 | $118,195 | $16,260 | $101,935 |
| 2022 | $1,680 | $83,580 | $8,712 | $74,868 |
| 2021 | $1,524 | $74,703 | $8,712 | $65,991 |
| 2020 | $1,717 | $74,703 | $8,712 | $65,991 |
| 2019 | $1,674 | $79,389 | $8,712 | $70,677 |
| 2017 | $1,576 | $72,818 | $8,712 | $64,106 |
| 2016 | $1,556 | $74,684 | $8,712 | $65,972 |
| 2015 | $1,580 | $74,684 | $8,712 | $65,972 |
| 2014 | $1,571 | $71,544 | $8,712 | $62,832 |
Property History
| Date | Event | Price | Change | Sq Ft Price |
|---|---|---|---|---|
| 06/03/2025 06/03/25 | For Sale | $195,000 | -- | $143 / Sq Ft |
Purchase History
| Date | Type | Sale Price | Title Company |
|---|---|---|---|
| Warranty Deed | $93,000 | Grand Island Abstract Escrow | |
| Warranty Deed | $61,000 | -- |
Mortgage History
| Date | Status | Loan Amount | Loan Type |
|---|---|---|---|
| Open | $91,315 | FHA | |
| Previous Owner | $60,090 | FHA |
Source: Grand Island Board of REALTORS®
MLS Number: 20250559
APN: 400059045
- 406 Yund St Unit 1
- 124 W 3rd St Unit Downtown Industrial Loft
- 123 N Locust St Unit 703
- 123 N Locust St Unit 304
- 504 N Elm St
- 415 S Cherry St
- 588 S Stuhr Rd
- 2300 W Capital Ave
- 2404 W 1st St Unit 2404
- 1113 N Claude Rd
- 3721 W Capital Ave
- 1021 Starwood Ave
- 200 E Us Highway 34
- 3601 Innate Cir
- 424 E 31st St
- 2314 Hudson Way
- 611 W 10th St Unit 2
- 1015 Theatre Dr
- 1019 Theatre Dr
- 322 W 4th St






