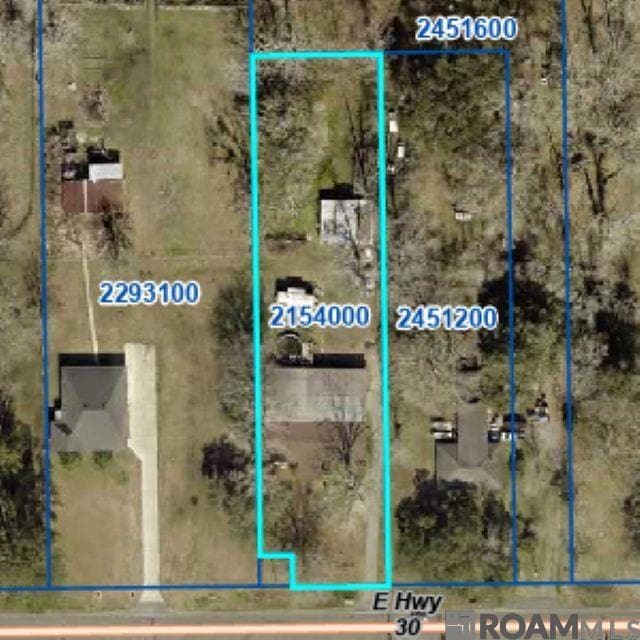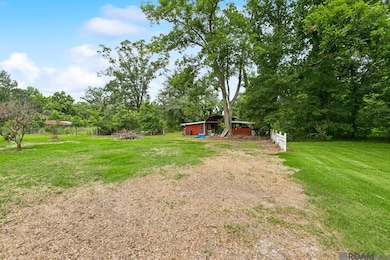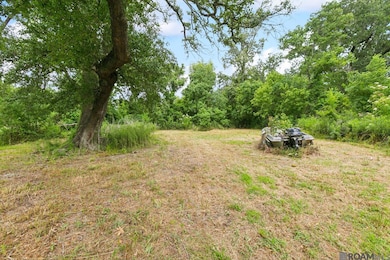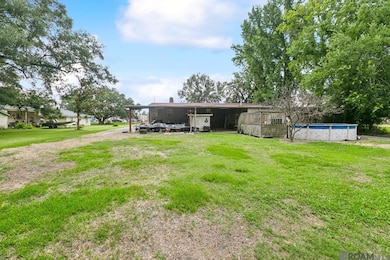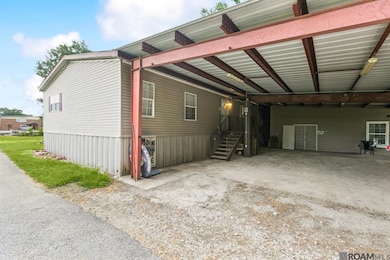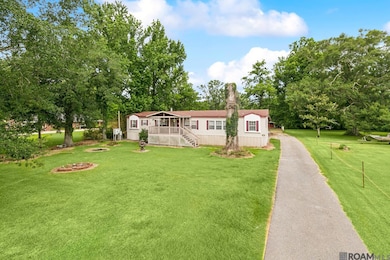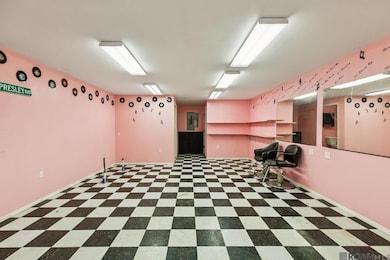1210 E Highway 30 Gonzales, LA 70737
Estimated payment $1,366/month
Total Views
7,510
1
Acre
$255,000
Price per Acre
43,560
Sq Ft Lot
Highlights
- Horse Property
- 1 Acre Lot
- Garage
- Pecan Grove Primary School Rated A-
About This Lot
Motivated Sellers! Prime one-acre lot in an excellent location on Hwy 30, conveniently situated between Burnside Avenue and the Purpera intersection. Located in Flood Zone X with utilities already in place. This property was previously listed as residential with a mobile home on site; however, due to recent zoning code amendments by the City of Gonzales, it is now designated commercial. The mobile home may be removed or repurposed strictly for business use. Any future modifications to the structure or land must comply with current city zoning regulations.
Property Details
Property Type
- Land
Est. Annual Taxes
- $241
Lot Details
- 1 Acre Lot
- Lot Dimensions are 100 x 435.6
Parking
- Garage
Community Details
Overview
- Rural Tract Subdivision
Recreation
- Horse Property
Map
Create a Home Valuation Report for This Property
The Home Valuation Report is an in-depth analysis detailing your home's value as well as a comparison with similar homes in the area
Home Values in the Area
Average Home Value in this Area
Tax History
| Year | Tax Paid | Tax Assessment Tax Assessment Total Assessment is a certain percentage of the fair market value that is determined by local assessors to be the total taxable value of land and additions on the property. | Land | Improvement |
|---|---|---|---|---|
| 2024 | $241 | $9,120 | $3,740 | $5,380 |
| 2023 | $241 | $9,120 | $3,740 | $5,380 |
| 2022 | $997 | $9,120 | $3,740 | $5,380 |
| 2021 | $1,699 | $15,540 | $3,740 | $11,800 |
| 2020 | $1,708 | $15,540 | $3,740 | $11,800 |
| 2019 | $1,561 | $14,130 | $2,330 | $11,800 |
| 2018 | $1,544 | $14,130 | $2,330 | $11,800 |
| 2017 | $1,544 | $14,130 | $2,330 | $11,800 |
| 2015 | $1,547 | $14,100 | $2,300 | $11,800 |
| 2014 | $508 | $4,630 | $2,300 | $2,330 |
Source: Public Records
Property History
| Date | Event | Price | List to Sale | Price per Sq Ft | Prior Sale |
|---|---|---|---|---|---|
| 06/12/2025 06/12/25 | For Sale | $255,000 | +50.0% | -- | |
| 06/25/2013 06/25/13 | Sold | -- | -- | -- | View Prior Sale |
| 05/28/2013 05/28/13 | Pending | -- | -- | -- | |
| 04/19/2012 04/19/12 | For Sale | $170,000 | -- | $73 / Sq Ft |
Source: Greater Baton Rouge Association of REALTORS®
Source: Greater Baton Rouge Association of REALTORS®
MLS Number: 2025018057
APN: 02154-000
Nearby Homes
- 1019 E Palmview St
- 1005 E Palmview St
- 1227 E Eva St
- 1514 E Tiffani Ave
- 1930 S Houmas Ave
- 317 E Spillman St
- TBD Clouatre Rd
- 908 E Chuck St
- 1531 E City Place St
- 2014 E Parlange St
- 2014 E Catalpa St
- 2019 E Catalpa St
- TBD E Hidden Haven St
- 15320 Louisiana 44
- 15298 Louisiana 44
- 15310 Louisiana 44
- 1213 S Sybil Ave
- 1120 E Sybil St
- 1207 S Sanctuary Ave
- 5 Saint Anthony Ave
- 1117 E Lynne St
- 2110 S Ormond Ave
- 1222 E Grace St
- 609 St Francis Pkwy
- 2948 S Roth Ave
- 915 W Tony St
- 225 N Rosewood Ave
- 2020 S Veterans Blvd
- 39500 Ridgeland Dr
- 2163 S Veterans Blvd
- 2009 S Veterans Blvd
- 7531 Trailview Dr
- 659 Douglas Andrew Ave
- 11459 Legacy Oaks Ln
- 2419 W Orice Roth Rd
- 39455 Legacy Lake Dr
- 1612 N Coontrap Rd Unit 26
- 1909 N Airline Hwy
- 41063 Cannon Rd
- 8182 Treeline Dr
