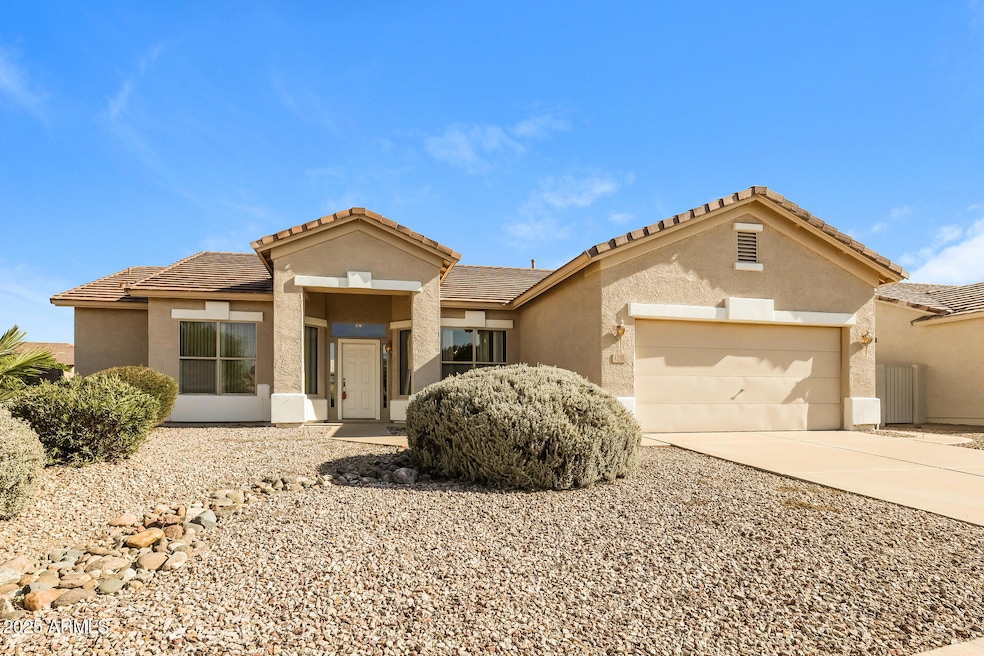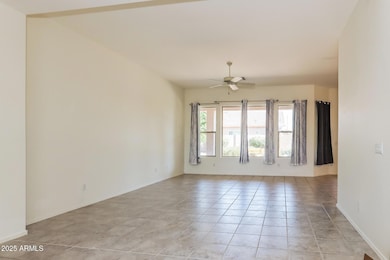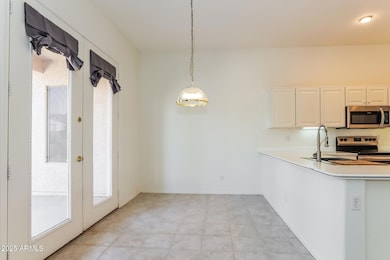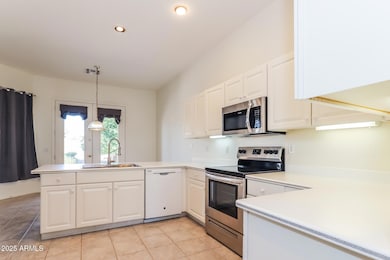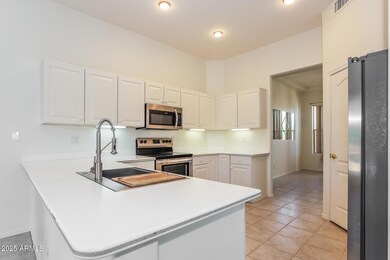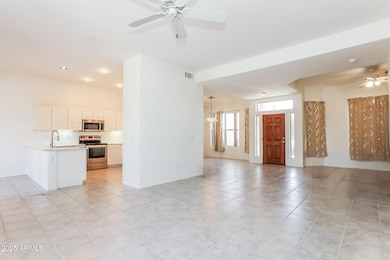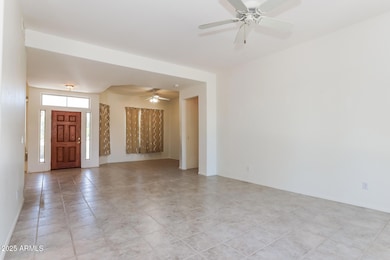1210 E Westchester Dr Chandler, AZ 85249
South Chandler NeighborhoodHighlights
- Golf Course Community
- Fitness Center
- Clubhouse
- Jane D. Hull Elementary School Rated A
- Gated with Attendant
- Heated Community Pool
About This Home
This beautiful 2-bedrooms, 2-baths home in the highly desirable 55+ gated Springfield community of Chandler is what you've been looking for! From the moment you arrive, the beautifully landscaped, low-maintenance front yard sets the tone with incredible curb appeal. Step inside to a bright and welcoming interior featuring neutral wall colors and tile flooring throughout, offering a timeless style that fits any décor. The spacious living and dining areas flow effortlessly, creating the perfect space for both relaxing and entertaining. The well-appointed kitchen is a chef's delight—complete with wood cabinetry, sleek white quartz countertops, stainless steel appliances, built-in ceiling and under-cabinet lighting, a breakfast bar, and a cozy breakfast nook. The primary suite is a true retreat, showcasing an immaculate bath with dual sinks, a large soaking tub, a separate shower, and a generous walk-in closet. For added comfort, both bathrooms are equipped with grab bars for ease of use. French doors open to your own covered patio and oversized backyard, highlighted by two mature citrus trees and easy-care landscapingperfect for quiet mornings or to spend relaxing afternoons with your loved ones. The home also offers a convenient laundry room with washer and dryer, and a 2-car garage with plenty of storage space. As a resident of Springfield, you'll enjoy a true resort-style lifestyle with amenities including two sparkling pools, a relaxing spa, an 18-hole golf course, tennis and pickleball courts, a fitness center, bar & grill, and a full calendar of community activities. The neighborhood is beautifully designed with sidewalks winding throughout the golf course and community, making it ideal for walks and staying active. Perfectly situated just a little over a mile from grocery stores, restaurants, and the Springfield community center, and less than a quarter mile from the main community gate. You're also minutes from Loop 202, making it easy to reach Chandler's vibrant downtown, local golf courses, Chandler Fashion Center Mall, and medical facilities. This home truly combines comfort, elegance, and a vibrant lifestyle in one of Chandler's most sought-after active adult communities. Sorry NO PETS allowed!
Home Details
Home Type
- Single Family
Est. Annual Taxes
- $2,373
Year Built
- Built in 1999
Lot Details
- 9,831 Sq Ft Lot
- Desert faces the front and back of the property
- Block Wall Fence
Parking
- 2 Car Garage
Home Design
- Wood Frame Construction
- Tile Roof
- Stucco
Interior Spaces
- 1,870 Sq Ft Home
- 1-Story Property
- Ceiling Fan
- Tile Flooring
Kitchen
- Breakfast Area or Nook
- Eat-In Kitchen
- Breakfast Bar
- Built-In Microwave
Bedrooms and Bathrooms
- 2 Bedrooms
- Primary Bathroom is a Full Bathroom
- 2 Bathrooms
- Double Vanity
- Soaking Tub
Laundry
- Laundry Room
- Dryer
- Washer
Outdoor Features
- Covered Patio or Porch
Schools
- Jane D. Hull Elementary School
- Basha High Middle School
- Basha High School
Utilities
- Central Air
- Heating System Uses Natural Gas
- Cable TV Available
Listing and Financial Details
- Property Available on 10/1/25
- $299 Move-In Fee
- 12-Month Minimum Lease Term
- $60 Application Fee
- Tax Lot 11
- Assessor Parcel Number 303-79-361
Community Details
Overview
- Property has a Home Owners Association
- Springfield HOA, Phone Number (480) 802-6585
- Springfield Block Five Subdivision
Amenities
- Clubhouse
- Theater or Screening Room
- Recreation Room
Recreation
- Golf Course Community
- Tennis Courts
- Fitness Center
- Heated Community Pool
- Community Spa
- Bike Trail
Pet Policy
- No Pets Allowed
Security
- Gated with Attendant
Map
Source: Arizona Regional Multiple Listing Service (ARMLS)
MLS Number: 6927460
APN: 303-79-361
- 1120 E Peach Tree Dr
- 1110 E Peach Tree Dr
- 1112 E Winged Foot Dr
- 1151 E Peach Tree Dr
- 1060 E Peach Tree Dr
- 1091 E Peach Tree Dr
- 1081 E Peach Tree Dr
- 6860 S Crosscreek Dr
- 1173 E Palm Beach Dr
- Residence Eleven Plan at Earnhardt Ranch - Artisan
- Residence Ten Plan at Earnhardt Ranch - Artisan
- Residence Thirteen Plan at Earnhardt Ranch - Artisan
- Residence Twelve Plan at Earnhardt Ranch - Artisan
- 6460 S Springs Place
- 950 E Desert Inn Dr
- 6951 S Senate St
- 1075 E Gleneagle Dr
- 1423 E Peach Tree Dr
- 1065 E Gleneagle Dr
- 999 E Indian Wells Place
- 6481 S Windstream Place
- 949 E Indian Wells Place
- 1251 E Runaway Bay Dr
- 1245 E Waterview Place
- 1461 E La Costa Dr
- 6621 S Championship Dr
- 852 E Runaway Bay Place
- 6381 S Championship Dr
- 1692 E Palm Beach Dr
- 1452 E Torrey Pines Ln
- 1800 E Winged Foot Dr
- 1802 E Peach Tree Dr
- 743 E Torrey Pines Place
- 1322 E Gemini Place
- 6502 S Oakmont Dr
- 1672 E Augusta Ave
- 6973 S Oakmont Dr
- 1391 E Scorpio Place
- 6113 S Cypress Point Dr
- 2057 E Riviera Dr
