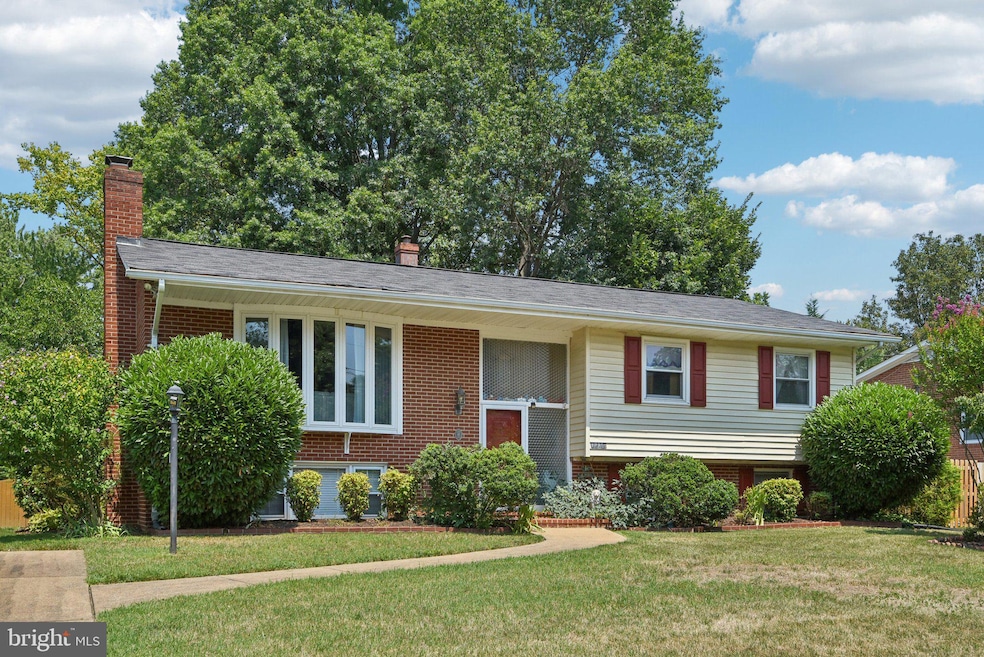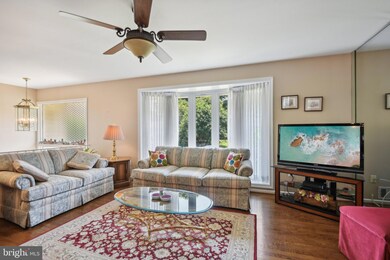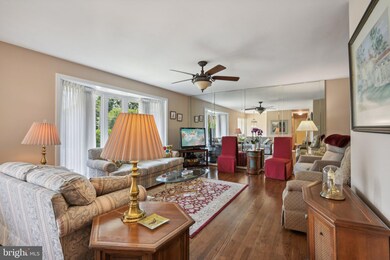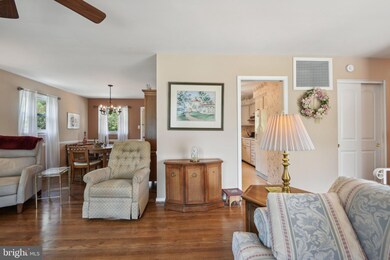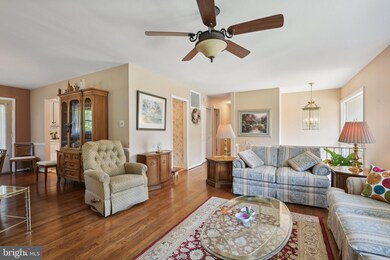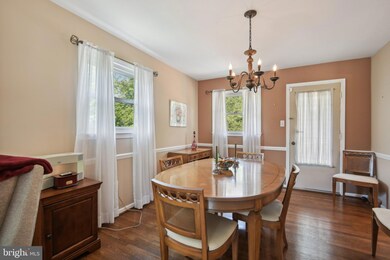
1210 Falster Ct Alexandria, VA 22308
Fort Hunt NeighborhoodHighlights
- Open Floorplan
- Wooded Lot
- Main Floor Bedroom
- Waynewood Elementary School Rated A-
- Wood Flooring
- No HOA
About This Home
As of September 2024Located on a secluded cul-de-sac in quiet neighborhood this your chance to get into this neighborhood for under $800,000. Beautiful 1/3 acre level wooded lot. This home has great bones with open main level floorplan. Hardwoods in living and dining rooms. Spacious dining room opens to newer composite deck. 3 bedrooms on this level, 2 with carpet over hardwoods. Hall bath with updates. Primary bedroom with en-suite bath with hardwoods under carpet. Downstairs features large rec room with gas fireplace, extra large 4th bedroom and 3rd full bath. Laundry room has new LVP flooring and utility sink. Priced just over tax assessed value this home is offered in as-is condition. Pre-offer inspections ok. Please limit to walk-n-talk with 60 minute appointment weekdays between 8am-12pm and evenings after 6pm.
Last Agent to Sell the Property
Michael Gallagher
Redfin Corporation Listed on: 08/08/2024

Home Details
Home Type
- Single Family
Est. Annual Taxes
- $8,653
Year Built
- Built in 1962
Lot Details
- 0.3 Acre Lot
- Chain Link Fence
- Board Fence
- Wooded Lot
- Property is in good condition
- Property is zoned 130, R3
Home Design
- Split Foyer
- Brick Exterior Construction
- Block Foundation
- Slab Foundation
- Shingle Roof
- Vinyl Siding
Interior Spaces
- Property has 2 Levels
- Open Floorplan
- Ceiling Fan
- Screen For Fireplace
- Gas Fireplace
- Double Pane Windows
- Vinyl Clad Windows
- Window Treatments
- Bay Window
- Family Room
- Living Room
- Dining Room
- Utility Room
- Partially Finished Basement
- Walk-Out Basement
Kitchen
- Built-In Oven
- Cooktop
- Microwave
- Ice Maker
- Dishwasher
- Disposal
Flooring
- Wood
- Carpet
- Ceramic Tile
- Luxury Vinyl Plank Tile
Bedrooms and Bathrooms
- En-Suite Primary Bedroom
- En-Suite Bathroom
- Bathtub with Shower
- Walk-in Shower
Laundry
- Laundry Room
- Laundry on lower level
- Dryer
- Washer
Home Security
- Home Security System
- Storm Windows
Parking
- 2 Parking Spaces
- 2 Driveway Spaces
Schools
- Waynewood Elementary School
- Carl Sandburg Middle School
- West Potomac High School
Utilities
- Forced Air Heating and Cooling System
- Humidifier
- Natural Gas Water Heater
Community Details
- No Home Owners Association
- Collingwood Estates Subdivision
Listing and Financial Details
- Tax Lot 16
- Assessor Parcel Number 1024 10 0016
Ownership History
Purchase Details
Home Financials for this Owner
Home Financials are based on the most recent Mortgage that was taken out on this home.Similar Homes in Alexandria, VA
Home Values in the Area
Average Home Value in this Area
Purchase History
| Date | Type | Sale Price | Title Company |
|---|---|---|---|
| Warranty Deed | $760,000 | Stewart Title Guaranty Company |
Mortgage History
| Date | Status | Loan Amount | Loan Type |
|---|---|---|---|
| Open | $125,000 | New Conventional | |
| Previous Owner | $94,500 | New Conventional |
Property History
| Date | Event | Price | Change | Sq Ft Price |
|---|---|---|---|---|
| 09/30/2024 09/30/24 | Sold | $760,000 | +1.3% | $340 / Sq Ft |
| 08/13/2024 08/13/24 | Pending | -- | -- | -- |
| 08/08/2024 08/08/24 | For Sale | $749,999 | -- | $335 / Sq Ft |
Tax History Compared to Growth
Tax History
| Year | Tax Paid | Tax Assessment Tax Assessment Total Assessment is a certain percentage of the fair market value that is determined by local assessors to be the total taxable value of land and additions on the property. | Land | Improvement |
|---|---|---|---|---|
| 2024 | $9,208 | $746,930 | $389,000 | $357,930 |
| 2023 | $8,919 | $746,930 | $389,000 | $357,930 |
| 2022 | $7,994 | $657,580 | $338,000 | $319,580 |
| 2021 | $7,894 | $638,580 | $319,000 | $319,580 |
| 2020 | $7,416 | $595,310 | $282,000 | $313,310 |
| 2019 | $6,943 | $554,100 | $264,000 | $290,100 |
| 2018 | $6,908 | $554,100 | $264,000 | $290,100 |
| 2017 | $6,778 | $554,100 | $264,000 | $290,100 |
| 2016 | $6,764 | $554,100 | $264,000 | $290,100 |
| 2015 | $6,345 | $537,650 | $256,000 | $281,650 |
| 2014 | $5,888 | $497,790 | $237,000 | $260,790 |
Agents Affiliated with this Home
-
Michael Gallagher
M
Seller's Agent in 2024
Michael Gallagher
Redfin Corporation
-
Lilah Bross

Buyer's Agent in 2024
Lilah Bross
TTR Sotheby's International Realty
(571) 999-3448
1 in this area
77 Total Sales
Map
Source: Bright MLS
MLS Number: VAFX2193606
APN: 1024-10-0016
- 8305 Fort Hunt Rd
- 8303 Fort Hunt Rd
- 1205 Collingwood Rd
- 1112 Neal Dr
- 8408 Conover Place
- 1109 Neal Dr
- 8276 Colling Manor Ct
- 8280 Colling Manor Ct
- 8272 Colling Manor Ct
- 8264 Colling Manor Ct
- 8281 Colling Manor Ct
- 8260 Colling Manor Ct
- Hampton II Plan at Collingwood Chase
- 8223 Treebrooke Ln
- 1704 Cool Spring Dr
- 1003 Collingwood Rd
- 1700 Collingwood Rd
- 8401 Felton Ln
- 8123 Stacey Rd
- 8119 Stacey Rd
