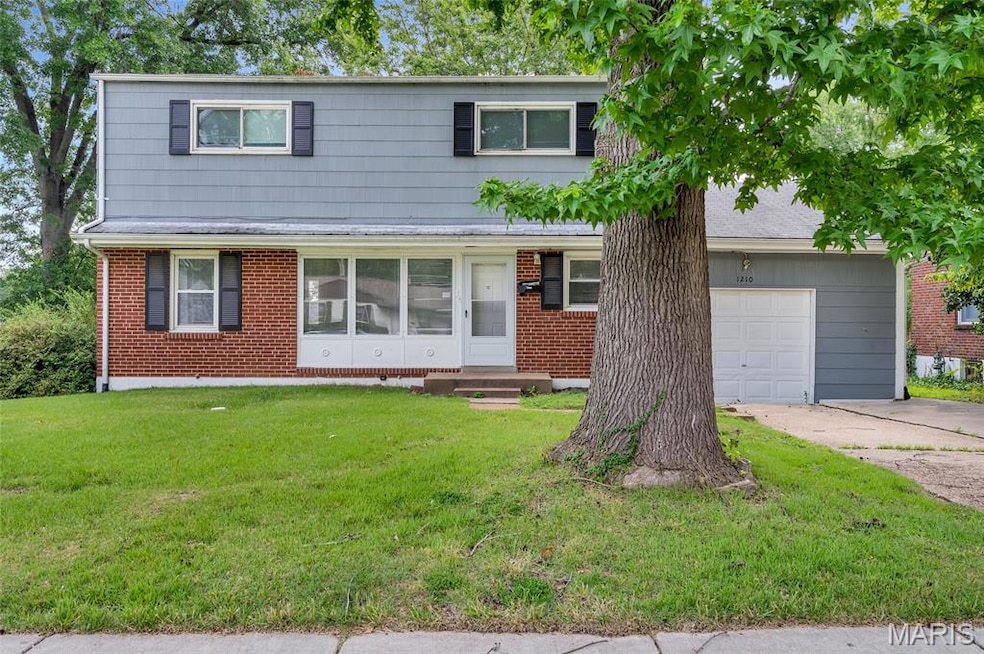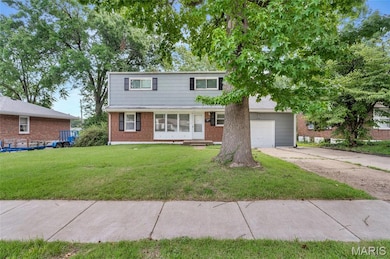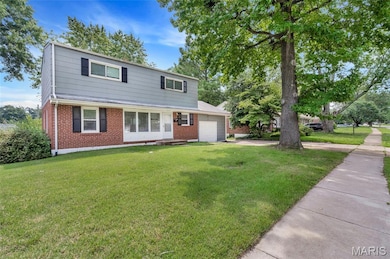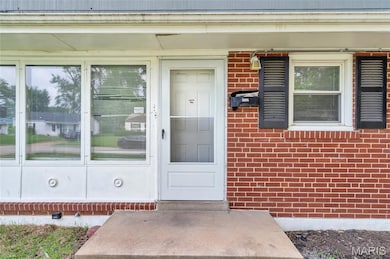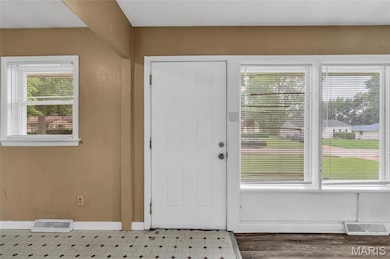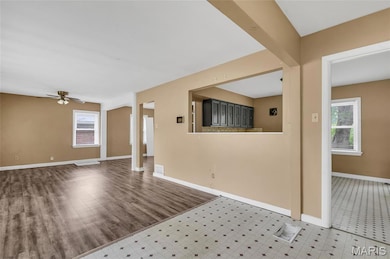
1210 Gahan Dr Florissant, MO 63031
Estimated payment $1,205/month
Highlights
- 2-Story Property
- No HOA
- Patio
- Wood Flooring
- 1 Car Attached Garage
- Forced Air Heating and Cooling System
About This Home
Calling all investors and handyman future homeowners!!!! Looking for the perfect project? Want to build some sweat equity? Flip a house? Then look no further than 1210 Gahan Drive! With healthy home sales in Florissant, this property could be the one you are looking for. As you walk in, the large living room leads to the dining area attached to the kitchen - it's waiting for your plans to be put into place! There's a main floor full bathroom & the second full bath is upstairs, along with the 4 good size bedrooms. The home has an oversized 1 car garage & a fenced in backyard. This property has so much potential, you'll have to see it to believe it! Property to be conveyed in its as-is, where is condition. Please see the attached Appraisal confirming an "After Repair Value" of $250,000.
Listing Agent
Keller Williams Realty West License #2020013680 Listed on: 07/19/2025

Home Details
Home Type
- Single Family
Est. Annual Taxes
- $2,463
Year Built
- Built in 1953
Lot Details
- 8,581 Sq Ft Lot
- Back Yard
Parking
- 1 Car Attached Garage
Home Design
- 2-Story Property
- Fixer Upper
- Architectural Shingle Roof
- Vinyl Siding
Interior Spaces
- Partially Finished Basement
- Basement Ceilings are 8 Feet High
- Storm Doors
- Dishwasher
Flooring
- Wood
- Laminate
- Luxury Vinyl Tile
Bedrooms and Bathrooms
- 4 Bedrooms
Schools
- Duchesne Elem. Elementary School
- Cross Keys Middle School
- Mccluer North High School
Additional Features
- Patio
- Forced Air Heating and Cooling System
Community Details
- No Home Owners Association
Listing and Financial Details
- Assessor Parcel Number 09J-14-0931
Map
Home Values in the Area
Average Home Value in this Area
Tax History
| Year | Tax Paid | Tax Assessment Tax Assessment Total Assessment is a certain percentage of the fair market value that is determined by local assessors to be the total taxable value of land and additions on the property. | Land | Improvement |
|---|---|---|---|---|
| 2024 | $2,463 | $31,870 | $2,930 | $28,940 |
| 2023 | $2,463 | $31,870 | $2,930 | $28,940 |
| 2022 | $2,330 | $26,600 | $4,240 | $22,360 |
| 2021 | $2,291 | $26,600 | $4,240 | $22,360 |
| 2020 | $2,085 | $22,720 | $3,760 | $18,960 |
| 2019 | $2,044 | $22,720 | $3,760 | $18,960 |
| 2018 | $2,177 | $21,640 | $2,110 | $19,530 |
| 2017 | $2,165 | $21,640 | $2,110 | $19,530 |
| 2016 | $2,291 | $22,330 | $4,010 | $18,320 |
| 2015 | $2,305 | $22,330 | $4,010 | $18,320 |
| 2014 | $1,962 | $19,590 | $3,670 | $15,920 |
Property History
| Date | Event | Price | Change | Sq Ft Price |
|---|---|---|---|---|
| 08/15/2025 08/15/25 | Price Changed | $185,000 | -2.6% | $93 / Sq Ft |
| 07/29/2025 07/29/25 | Price Changed | $189,900 | -2.6% | $95 / Sq Ft |
| 07/19/2025 07/19/25 | For Sale | $195,000 | +200.5% | $98 / Sq Ft |
| 05/25/2017 05/25/17 | Sold | -- | -- | -- |
| 04/26/2017 04/26/17 | Pending | -- | -- | -- |
| 04/24/2017 04/24/17 | For Sale | $64,900 | -- | $32 / Sq Ft |
Purchase History
| Date | Type | Sale Price | Title Company |
|---|---|---|---|
| Warranty Deed | -- | Freedom Title | |
| Warranty Deed | -- | Freedom Title | |
| Quit Claim Deed | -- | None Listed On Document | |
| Quit Claim Deed | -- | None Available | |
| Warranty Deed | $93,500 | Freedom Land Title & Escrow | |
| Warranty Deed | -- | Title Experts Llc |
Mortgage History
| Date | Status | Loan Amount | Loan Type |
|---|---|---|---|
| Open | $178,000 | Construction | |
| Closed | $178,000 | Construction | |
| Previous Owner | $74,800 | New Conventional | |
| Previous Owner | $68,000 | Stand Alone First | |
| Previous Owner | $42,000 | New Conventional |
Similar Homes in Florissant, MO
Source: MARIS MLS
MLS Number: MIS25049973
APN: 09J-14-0931
- 21 Valley Dr
- 250 Maple Dr
- 24 Valley Dr
- 165 Maple Dr
- 1020 Saint Patrice Ln
- 1205 Saint Matthew Dr
- 100 Du Bourg Ln
- 45 Chateau Dr
- 150 Saint Daniel Ln
- 1375 S New Florissant Rd
- 160 Du Bourg Ln
- 685 S Lafayette St
- 1225 Saint Joan Dr
- 860 Graham Rd
- 14 Saint Martha Ct
- 1790 Washington St
- 1210 Saint Richard Dr
- 15 Henson Ln
- 1485 E Duchesne Dr
- 1055 Saint Marie St
- 945 S Lafayette St
- 8507 Tally Ho Dr
- 235 Du Bourg Ln
- 7350 N Hanley Rd
- 7300 N Hanley Rd
- 7200 Hazelcrest Dr
- 335 St Edward Ln
- 319 Reasor Dr
- 240 Chez Vant Ct
- 2405 Brook Dr
- 8313 Woodhurst Dr
- 243 Reasor Dr
- 8412 Chalons Ct
- 46 Grether Ave
- 240 Reasor Dr
- 447 Slusser Ln
- 665 Pimlico Dr
- 1120 Spring Valley Dr
- 4 Bruce Dr
- 1131 N Florissant Rd
