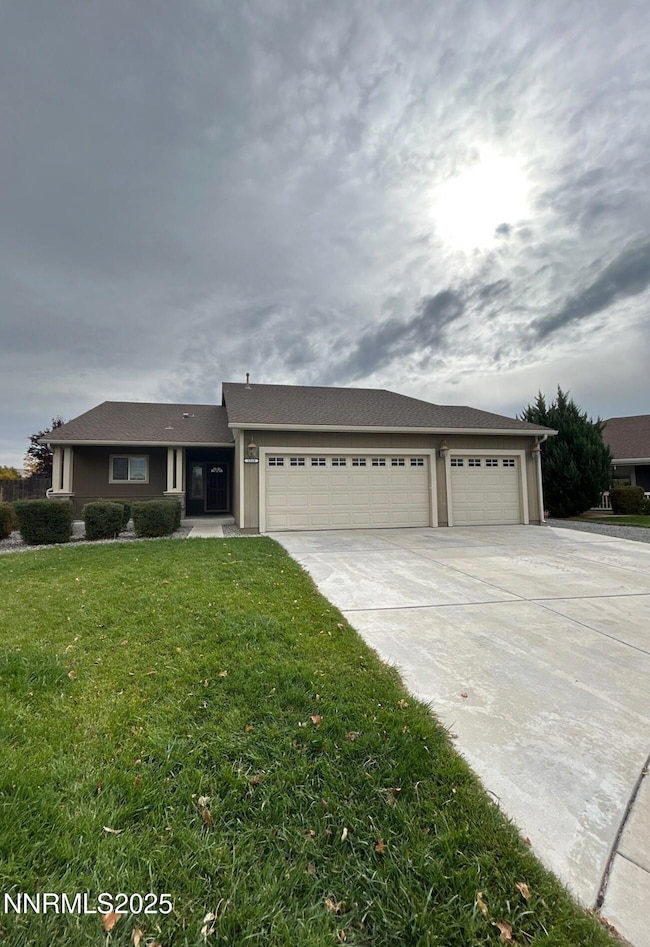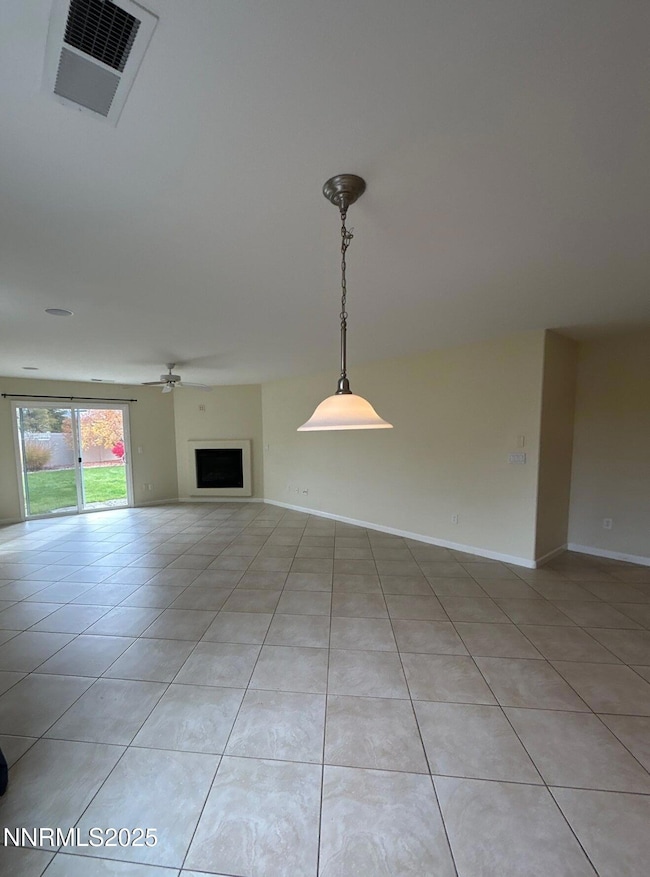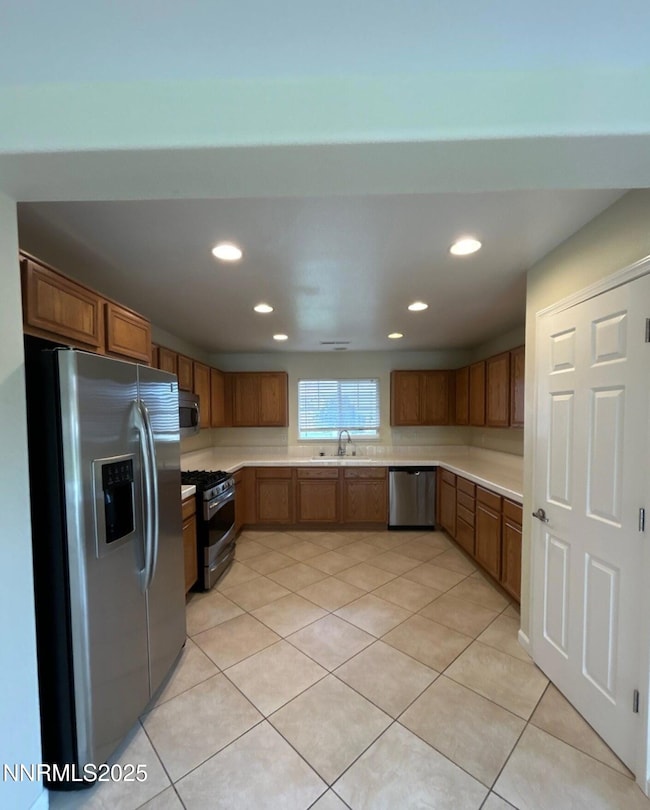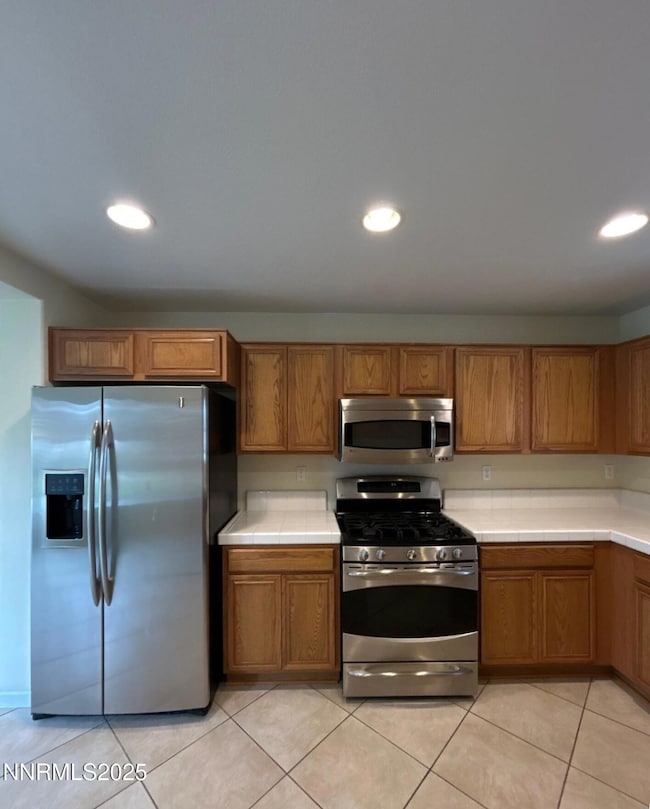
1210 Haistar Ct Sparks, NV 89441
Eagle Canyon-Pebble Creek NeighborhoodHighlights
- 3 Car Attached Garage
- Central Air
- Gas Fireplace
- Laundry Room
- Heating System Uses Natural Gas
- 1-Story Property
About This Home
Available Now! Welcome to this inviting single-story home in Spanish Springs. Boasting 3 bedrooms, 2 full bathrooms, and an attached 3-car garage with RV parking, this home has plenty of room for all your needs. Step inside to enjoy the open floor plan filled with natural light and a cozy gas fireplace in the living room—perfect for relaxing evenings. The primary suite offers comfort with dual sinks and a convenient shower/tub combo. Love the outdoors? The spacious backyard features garden beds ready for your touch, making it easy to grow your own vegetables, herbs, or flowers. Located just a short drive from shopping, dining, schools, and parks, with easy access to Pyramid Highway, this home also puts you within reach of Pyramid Lake for a fun day trip. Additional features include washer and dryer hookups and a refrigerator for tenant use. Plus, one dog is welcome upon approval. Tenant Responsibilities & Fees Utilities: Tenants are responsible for all utilities. Garbage & Sewer: 89 Water and Power: tenants are responsible Rent: 2,395 Security Deposit: 2,495 One Time Administrative Fee: 195 **For properties that allow pets, the additional fees below may apply: Additional Deposit - 500 minimum per pet Pet Rent - 35.00 per pet per month One Time Pet Onboarding Fee - 50.00 per pet All residents are enrolled in the Resident Benefits Package (RBP) for 55.00/month which includes liability insurance, credit building to help boost the resident's credit score with timely rent payments, up to 1M Identity Theft Protection, HVAC air filter delivery (for applicable properties), move-in concierge service making utility connection and home service setup a breeze during your move-in, our best-in-class resident rewards program, on-demand pest control, and much more! More details upon application.
Home Details
Home Type
- Single Family
Est. Annual Taxes
- $2,879
Year Built
- 2005
Lot Details
- 0.36 Acre Lot
Parking
- 3 Car Attached Garage
Interior Spaces
- 1,622 Sq Ft Home
- 1-Story Property
- Gas Fireplace
- Living Room with Fireplace
- Laundry Room
Kitchen
- Microwave
- Dishwasher
- Disposal
Bedrooms and Bathrooms
- 3 Bedrooms
- 2 Full Bathrooms
Schools
- Taylor Elementary School
- Shaw Middle School
- Spanish Springs High School
Utilities
- Central Air
- Heating System Uses Natural Gas
Listing and Financial Details
- Security Deposit $2,495
- Property Available on 10/22/25
- 12 Month Lease Term
- Assessor Parcel Number 532-073-03
Community Details
Overview
- Property has a Home Owners Association
- Spanish Springs Cdp Community
- Eagle Canyon 4 Unit 1 Subdivision
Pet Policy
- Pet Deposit $500
Map
About the Listing Agent

Founded by David Martin and Felisa Cusimano-Martin, the Martin Team is a family business with a passion for the community they’ve called home since 1998.
David Martin's journey in entrepreneurship began at a young age, owning and managing art galleries throughout the Bay Area before venturing into the hospitality industry with Sparky's Sports Bar and Grill in Reno/Sparks. Now, as a dedicated Realtor at Dickson Realty, David brings his years of business acumen and determination to the
David's Other Listings
Source: Northern Nevada Regional MLS
MLS Number: 250055749
APN: 532-073-03
- 1165 Mallard Crest Dr
- 2350 Garnet Star Way
- 1212 Mallard Crest Dr
- 204 Bristol Wells Ct
- 2410 Albatross Way Unit 3
- 2217 Millville Dr
- 2340 Rockin Robin Dr Unit 3
- 2399 Albatross Way
- 2251 Slater Mill Dr
- 2222 Slater Mill Dr
- 2171 Kingston Canyon Dr
- 1071 Iron King Dr
- 1030 Garden Pond Way
- 2282 Cloud Berry Dr
- 75 Wootton Downs Dr
- 2319 Hickory Dr Unit 77
- 2540 Coltra Springs Dr Unit 102
- 2324 Hickory Dr Unit 61
- Plan 11 at Silver Canyon
- Plan 10 at Silver Canyon
- 2172 Rockin Robin Dr
- 2 Gary Hall Way
- 140 Hercules Dr
- 2176 Selway Dr
- 7924 Schist Rd
- 7919 Schist Rd
- 7755 Tierra Del Sol Pkwy
- 7797 Rhythm Cir
- 3250 Segura Ct
- 3149 Gladiola Ct
- 7158 Coldwater St
- 7150 Coldwater St
- 7518 Ulysses Dr
- 3140 Scarlet Oaks Ct
- 1752 Eagle Landing Dr
- 6785 Eagle Wing Cir
- 6600 Rolling Meadows Dr
- 2481 Hibernica Ln
- 2021 Maradona Dr Unit ID1228252P
- 6982 Poco Bueno Cir






