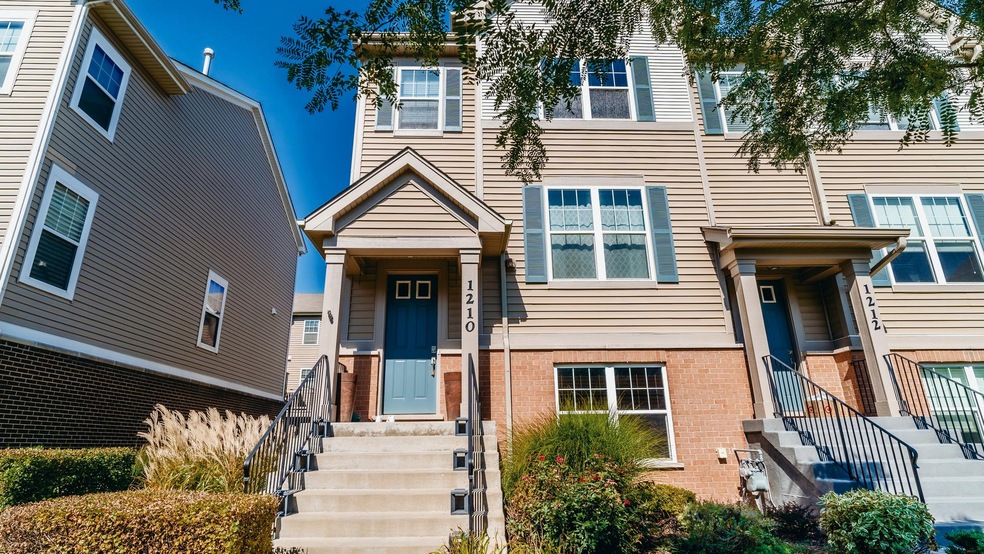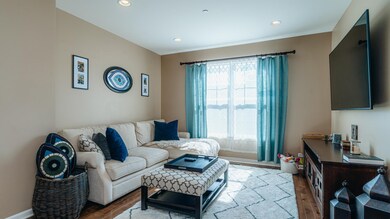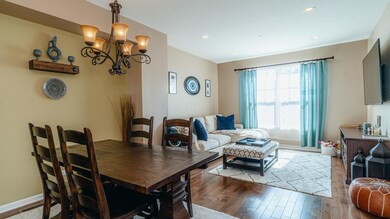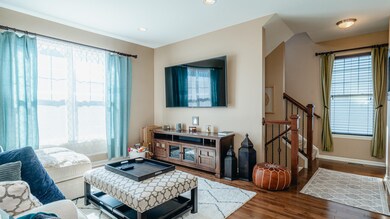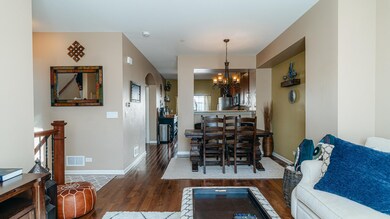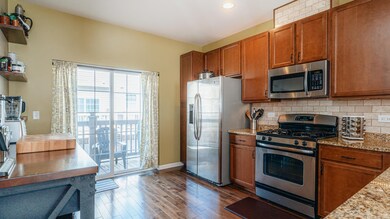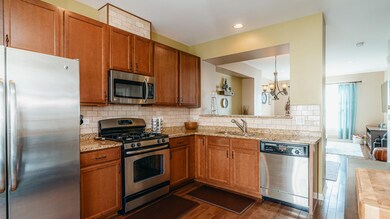
1210 Harding Ave Des Plaines, IL 60016
Highlights
- Vaulted Ceiling
- Balcony
- Entrance Foyer
- Maine West High School Rated A-
- 2 Car Attached Garage
- 5-minute walk to Menominee Park
About This Home
As of April 20223 levels of high quality Lexington Park excellence is ready spoil a new owner! This Warrington model, 3 bed, 2 full and 1 half bath, 2 car attached garage, Des Plaines end unit town home has it all! Gorgeous finishes and prime location. First floor features hardwood floors throughout the combined living room, dining room and kitchen. Kitchen with stainless steel appliances, granite counters, custom tile back-splash and room for a table. First floor also includes a 3rd bedroom (currently being utilized as a home office), half bath and balcony that spans the width of the unit accessible from the kitchen. Upstairs you'll find to large ensuite bedrooms with vaulted ceilings. The primary has both walk-in and traditional closet and bath with dual vanity and large walk-in shower. As an added bonus, never again lug laundry up and down stairs as your laundry closet rounds out the second floor. Lower level features a cozy family room, utility room and access to your 2 car attached garage. This incredible unit is located close to Metra, Expressways, Downtown Des Plaines shops and restaurants, O'Hare and so much more. What are you waiting for? Make this gorgeous townhouse your new home!
Last Agent to Sell the Property
Keller Williams ONEChicago License #471002044 Listed on: 03/18/2022

Last Buyer's Agent
Berkshire Hathaway HomeServices Starck Real Estate License #475131161

Townhouse Details
Home Type
- Townhome
Est. Annual Taxes
- $7,197
Year Built
- Built in 2013
HOA Fees
- $177 Monthly HOA Fees
Parking
- 2 Car Attached Garage
- Parking Included in Price
Interior Spaces
- 1,971 Sq Ft Home
- 3-Story Property
- Vaulted Ceiling
- Entrance Foyer
- Family Room
- Combination Dining and Living Room
- Laundry closet
Kitchen
- Range
- Microwave
- Dishwasher
Bedrooms and Bathrooms
- 3 Bedrooms
- 3 Potential Bedrooms
- Dual Sinks
- Separate Shower
Schools
- North Elementary School
- Chippewa Middle School
- Maine West High School
Utilities
- Forced Air Heating and Cooling System
- Heating System Uses Natural Gas
- Lake Michigan Water
Additional Features
- Balcony
- Lot Dimensions are 24x52
Listing and Financial Details
- Homeowner Tax Exemptions
Community Details
Overview
- Association fees include insurance, exterior maintenance, lawn care, snow removal
- 4 Units
- Manager Association, Phone Number (847) 459-1222
- Lexington Park Subdivision
- Property managed by Foster Premier
Pet Policy
- Dogs and Cats Allowed
Ownership History
Purchase Details
Home Financials for this Owner
Home Financials are based on the most recent Mortgage that was taken out on this home.Purchase Details
Home Financials for this Owner
Home Financials are based on the most recent Mortgage that was taken out on this home.Purchase Details
Home Financials for this Owner
Home Financials are based on the most recent Mortgage that was taken out on this home.Similar Homes in Des Plaines, IL
Home Values in the Area
Average Home Value in this Area
Purchase History
| Date | Type | Sale Price | Title Company |
|---|---|---|---|
| Warranty Deed | $350,000 | None Listed On Document | |
| Warranty Deed | $310,000 | Greater Illinois Title | |
| Special Warranty Deed | $262,500 | Chicago Title Insurance Comp |
Mortgage History
| Date | Status | Loan Amount | Loan Type |
|---|---|---|---|
| Open | $327,250 | No Value Available | |
| Closed | $327,250 | New Conventional | |
| Previous Owner | $248,000 | New Conventional | |
| Previous Owner | $205,400 | New Conventional |
Property History
| Date | Event | Price | Change | Sq Ft Price |
|---|---|---|---|---|
| 04/18/2022 04/18/22 | Sold | $350,000 | 0.0% | $178 / Sq Ft |
| 03/19/2022 03/19/22 | Pending | -- | -- | -- |
| 03/18/2022 03/18/22 | For Sale | $350,000 | +12.9% | $178 / Sq Ft |
| 05/27/2016 05/27/16 | Sold | $310,000 | -3.1% | $155 / Sq Ft |
| 04/18/2016 04/18/16 | Pending | -- | -- | -- |
| 03/08/2016 03/08/16 | For Sale | $319,900 | -- | $160 / Sq Ft |
Tax History Compared to Growth
Tax History
| Year | Tax Paid | Tax Assessment Tax Assessment Total Assessment is a certain percentage of the fair market value that is determined by local assessors to be the total taxable value of land and additions on the property. | Land | Improvement |
|---|---|---|---|---|
| 2024 | $8,315 | $31,537 | $5,500 | $26,037 |
| 2023 | $7,235 | $31,537 | $5,500 | $26,037 |
| 2022 | $7,235 | $31,537 | $5,500 | $26,037 |
| 2021 | $7,251 | $26,919 | $811 | $26,108 |
| 2020 | $7,197 | $26,919 | $811 | $26,108 |
| 2019 | $7,127 | $29,911 | $811 | $29,100 |
| 2018 | $7,506 | $25,098 | $717 | $24,381 |
| 2017 | $7,373 | $25,098 | $717 | $24,381 |
| 2016 | $7,044 | $27,845 | $717 | $27,128 |
| 2015 | $6,261 | $23,335 | $624 | $22,711 |
| 2014 | $6,906 | $23,335 | $624 | $22,711 |
Agents Affiliated with this Home
-

Seller's Agent in 2022
Mario DiLorenzo
Keller Williams ONEChicago
(847) 312-0912
9 in this area
152 Total Sales
-

Buyer's Agent in 2022
Daria Smith
Berkshire Hathaway HomeServices Starck Real Estate
(630) 709-3213
3 in this area
190 Total Sales
-
S
Seller's Agent in 2016
Steven Malone
Coldwell Banker Residential
Map
Source: Midwest Real Estate Data (MRED)
MLS Number: 11351122
APN: 09-17-213-015-0000
- 342 S Western Ave
- 370 S Western Ave Unit 408
- 1216 Evergreen Ave
- 390 S Western Ave Unit 512
- 1258 Brown St Unit 204
- 1302 E Washington St Unit C1
- 1128 Evergreen Ave
- 1108 Evergreen Ave
- 1258 Perry St
- 395 Graceland Ave Unit 701
- 1433 Willow Ave
- 555 Graceland Ave Unit 505
- 1488 Willow Ave
- 1433 Perry St Unit 305
- 890 North Ave
- 185 Eli Ct
- 182 Eli Ct
- 1569 Sherman Place
- 53 Nicholas Dr E
- 63 Nicholas Dr W
