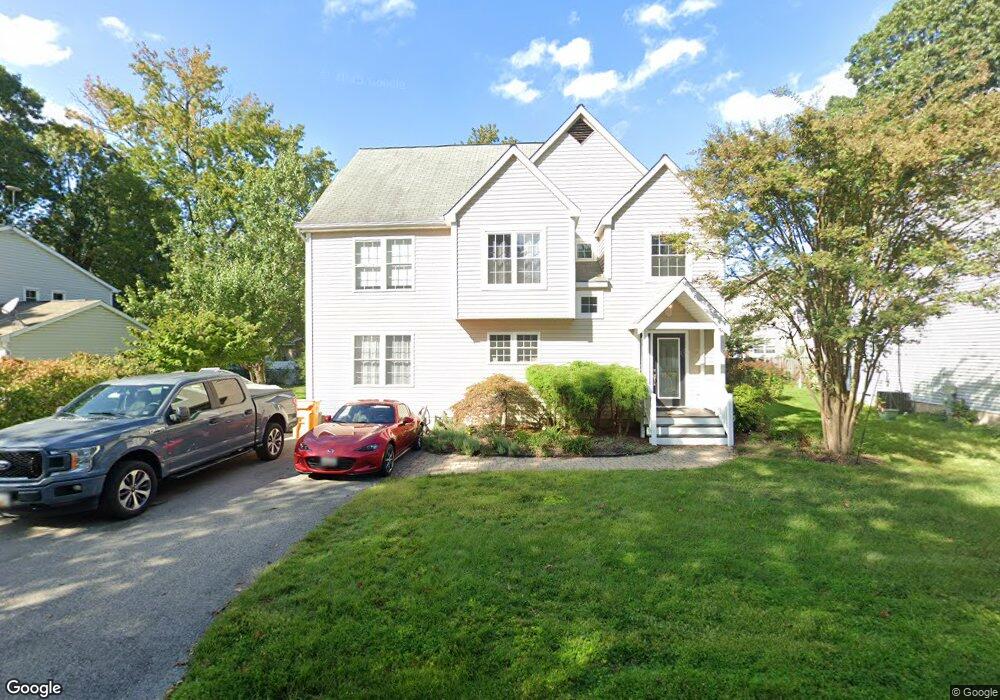1210 Hawthorne St Shady Side, MD 20764
Estimated Value: $431,316 - $529,000
--
Bed
3
Baths
2,292
Sq Ft
$208/Sq Ft
Est. Value
About This Home
This home is located at 1210 Hawthorne St, Shady Side, MD 20764 and is currently estimated at $476,079, approximately $207 per square foot. 1210 Hawthorne St is a home located in Anne Arundel County with nearby schools including Shady Side Elementary School, Southern Middle School, and Southern High School.
Ownership History
Date
Name
Owned For
Owner Type
Purchase Details
Closed on
Oct 12, 1995
Sold by
Krauss James P
Bought by
Reszczynski Dena M
Current Estimated Value
Home Financials for this Owner
Home Financials are based on the most recent Mortgage that was taken out on this home.
Original Mortgage
$123,313
Outstanding Balance
$874
Interest Rate
7.71%
Estimated Equity
$475,205
Purchase Details
Closed on
Sep 22, 1992
Sold by
High Pointe Construction, Inc
Bought by
Krauss James P
Home Financials for this Owner
Home Financials are based on the most recent Mortgage that was taken out on this home.
Original Mortgage
$121,809
Interest Rate
7.89%
Purchase Details
Closed on
Apr 20, 1992
Sold by
Sullivan John K
Bought by
High Pointe Construction, Inc
Home Financials for this Owner
Home Financials are based on the most recent Mortgage that was taken out on this home.
Original Mortgage
$79,500
Interest Rate
8.76%
Create a Home Valuation Report for This Property
The Home Valuation Report is an in-depth analysis detailing your home's value as well as a comparison with similar homes in the area
Home Values in the Area
Average Home Value in this Area
Purchase History
| Date | Buyer | Sale Price | Title Company |
|---|---|---|---|
| Reszczynski Dena M | $123,617 | -- | |
| Krauss James P | $120,000 | -- | |
| High Pointe Construction, Inc | $35,000 | -- |
Source: Public Records
Mortgage History
| Date | Status | Borrower | Loan Amount |
|---|---|---|---|
| Open | Reszczynski Dena M | $123,313 | |
| Previous Owner | Krauss James P | $121,809 | |
| Previous Owner | High Pointe Construction, Inc | $79,500 |
Source: Public Records
Tax History Compared to Growth
Tax History
| Year | Tax Paid | Tax Assessment Tax Assessment Total Assessment is a certain percentage of the fair market value that is determined by local assessors to be the total taxable value of land and additions on the property. | Land | Improvement |
|---|---|---|---|---|
| 2025 | $3,151 | $373,867 | -- | -- |
| 2024 | $3,151 | $349,133 | $0 | $0 |
| 2023 | $3,047 | $324,400 | $136,100 | $188,300 |
| 2022 | $2,861 | $320,867 | $0 | $0 |
| 2021 | $5,599 | $317,333 | $0 | $0 |
| 2020 | $2,717 | $313,800 | $136,100 | $177,700 |
| 2019 | $2,672 | $304,267 | $0 | $0 |
| 2018 | $198 | $294,733 | $0 | $0 |
| 2017 | $2,498 | $285,200 | $0 | $0 |
| 2016 | $198 | $282,800 | $0 | $0 |
| 2015 | $198 | $280,400 | $0 | $0 |
| 2014 | -- | $278,000 | $0 | $0 |
Source: Public Records
Map
Nearby Homes
- 4912 Beech St
- 4908 Aspen St
- 4913 Chestnut St
- 4900 Thomas Dr
- 4992 Lerch Dr
- 1302 Spruce St
- 4907 Quince St
- 4938 Rullman Rd
- 6508 Shady Side Rd
- 6512 Shady Side Rd
- 1133 Steamboat Rd
- 1419 Shady Rest Rd
- 4846 Woods Wharf Rd
- 6152 Shady Side Rd
- 6118 Shady Side Rd
- 0 Shady Side Rd Unit MDAA2113156
- 0 Shady Side Rd Unit MDAA2113166
- 4949 Idlewilde Rd
- 6070 Shady Side Rd
- 0 Riverside Dr Unit B43 MDAA2117960
- 1212 Hawthorne St
- 1206 Hawthorne St
- 1221 Juniper St
- 1207 Juniper St
- 1214 Hawthorne St
- 1209 Juniper St
- 1213 Hawthorne St
- 1209 Hawthorne St
- 1215 Hawthorne St
- 1211 Juniper St
- 1202 Hawthorne St
- 1207 Hawthorne St
- 1217 Hawthorne St
- 1215 Juniper St
- 4913 Lerch Dr
- 1218 Hawthorne St
- 1205 Hawthorne St
- 1217 Juniper St
- 4917 Lerch Dr
