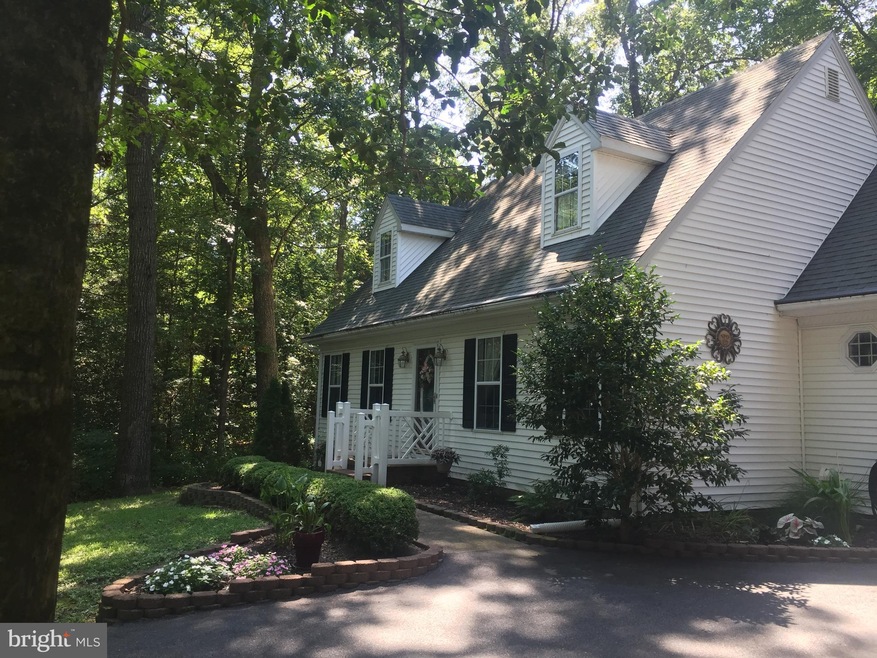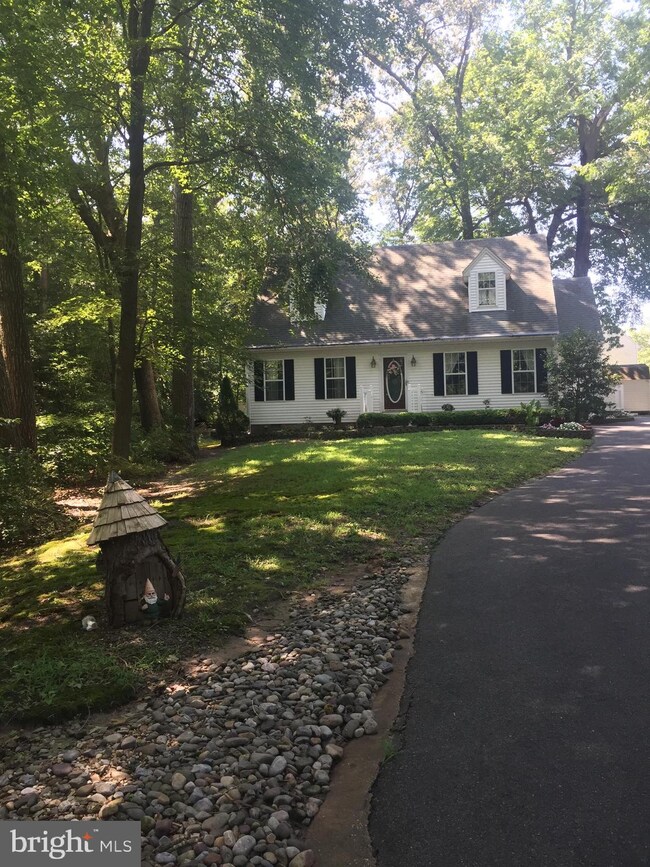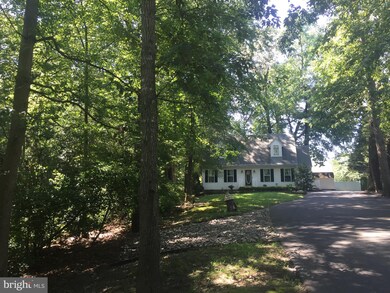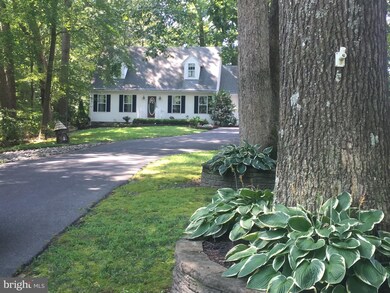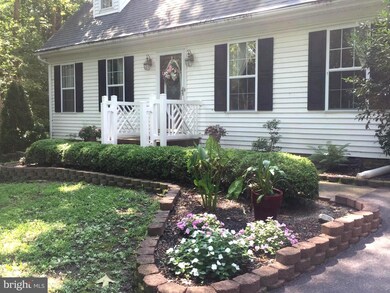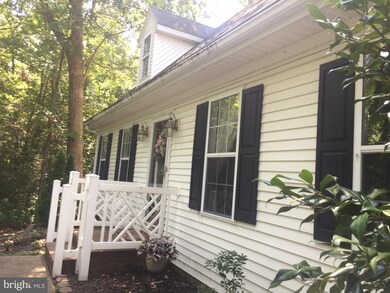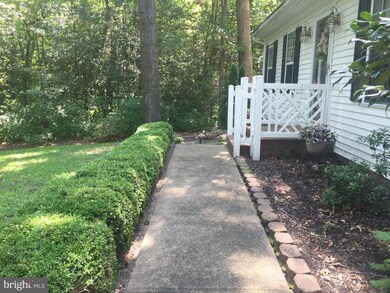
1210 Johnson Rd Salisbury, MD 21804
South Salisbury NeighborhoodEstimated Value: $303,008 - $368,000
Highlights
- View of Trees or Woods
- Deck
- Main Floor Bedroom
- Cape Cod Architecture
- Partially Wooded Lot
- Eat-In Country Kitchen
About This Home
As of October 2019Beautiful Cape Code style home with first floor master bedroom including walk-in closet, located in the quaint neighborhood of Nevins Mill. This Beautifully maintained 3 bedroom, 2.5 bath home sits well back from the road on a wooded lot that is almost an acre. Other highlights include a shed plus a 2nd outbuilding, a large deck with a built-in seat, a stone fire pit, and a well designed paved driveway with parking alcoves for up to 5 cars. The dining area has new sliding glass doors that lead to the beautiful deck. The entire home has lots of natural light dappled through the trees. Dual zone heat pumps with a new upstairs unit. Electric Hot water heater is also new. Located in southeastern Salisbury, it is close to the Zoo, the Ward Museum, restaurants, shopping, and to the Rt. 13 by-pass to avoid the downtown traffic! Come see it today!
Last Agent to Sell the Property
Whitney-Wallace Commercial Real Estate Services, LLC License #05354 Listed on: 07/24/2019
Home Details
Home Type
- Single Family
Est. Annual Taxes
- $1,615
Year Built
- Built in 1996
Lot Details
- 0.95 Acre Lot
- North Facing Home
- Partially Wooded Lot
- Property is in very good condition
HOA Fees
- $5 Monthly HOA Fees
Home Design
- Cape Cod Architecture
- Block Foundation
- Frame Construction
- Architectural Shingle Roof
- Vinyl Siding
- Stick Built Home
Interior Spaces
- 1,500 Sq Ft Home
- Property has 1.5 Levels
- Elevator
- Double Pane Windows
- Vinyl Clad Windows
- Insulated Windows
- Window Screens
- Living Room
- Combination Kitchen and Dining Room
- Views of Woods
- Crawl Space
Kitchen
- Eat-In Country Kitchen
- Built-In Range
- Built-In Microwave
- Ice Maker
- Dishwasher
Flooring
- Carpet
- Vinyl
Bedrooms and Bathrooms
- En-Suite Bathroom
- Walk-In Closet
Laundry
- Laundry in unit
- Electric Front Loading Dryer
- Washer
Parking
- 5 Open Parking Spaces
- 5 Parking Spaces
- Driveway
Outdoor Features
- Deck
- Outbuilding
- Wood or Metal Shed
Schools
- Glen Avenue Elementary School
- Bennett Middle School
- Parkside High School
Utilities
- Central Air
- Heat Pump System
- Underground Utilities
- 150 Amp Service
- Water Treatment System
- Well
- Water Heater
- Water Conditioner is Owned
- Septic Tank
- Cable TV Available
Listing and Financial Details
- Tax Lot 165
- Assessor Parcel Number 08-022178
Community Details
Overview
- Nevins Addition Subdivision
Recreation
- Community Playground
Ownership History
Purchase Details
Home Financials for this Owner
Home Financials are based on the most recent Mortgage that was taken out on this home.Purchase Details
Purchase Details
Home Financials for this Owner
Home Financials are based on the most recent Mortgage that was taken out on this home.Purchase Details
Home Financials for this Owner
Home Financials are based on the most recent Mortgage that was taken out on this home.Purchase Details
Purchase Details
Purchase Details
Similar Homes in Salisbury, MD
Home Values in the Area
Average Home Value in this Area
Purchase History
| Date | Buyer | Sale Price | Title Company |
|---|---|---|---|
| Adkins Jason S | $204,000 | Delmarva Title | |
| Greever Donna R | -- | None Available | |
| Greever Donna R | -- | Genuine Title Llc | |
| Wright Donna R | $199,900 | -- | |
| Kostelac Justin A | $121,500 | -- | |
| Sams David E | $105,000 | -- | |
| Osprey Builders Inc | $15,000 | -- |
Mortgage History
| Date | Status | Borrower | Loan Amount |
|---|---|---|---|
| Open | Adkins Jason S | $200,305 | |
| Closed | Adkins Jason S | $6,009 | |
| Previous Owner | Greever Donna R | $141,800 | |
| Previous Owner | Wright Donna R | $159,920 | |
| Previous Owner | Wright Donna R | $29,985 | |
| Closed | Sams David E | -- |
Property History
| Date | Event | Price | Change | Sq Ft Price |
|---|---|---|---|---|
| 10/08/2019 10/08/19 | Sold | $204,000 | -1.9% | $136 / Sq Ft |
| 08/03/2019 08/03/19 | Pending | -- | -- | -- |
| 07/24/2019 07/24/19 | For Sale | $208,000 | -- | $139 / Sq Ft |
Tax History Compared to Growth
Tax History
| Year | Tax Paid | Tax Assessment Tax Assessment Total Assessment is a certain percentage of the fair market value that is determined by local assessors to be the total taxable value of land and additions on the property. | Land | Improvement |
|---|---|---|---|---|
| 2024 | $1,954 | $197,533 | $0 | $0 |
| 2023 | $1,901 | $186,267 | $0 | $0 |
| 2022 | $1,843 | $175,000 | $41,300 | $133,700 |
| 2021 | $1,750 | $168,100 | $0 | $0 |
| 2020 | $1,722 | $161,200 | $0 | $0 |
| 2019 | $1,615 | $154,300 | $41,300 | $113,000 |
| 2018 | $1,570 | $148,933 | $0 | $0 |
| 2017 | $1,530 | $143,567 | $0 | $0 |
| 2016 | -- | $138,200 | $0 | $0 |
| 2015 | $1,441 | $138,200 | $0 | $0 |
| 2014 | $1,441 | $138,200 | $0 | $0 |
Agents Affiliated with this Home
-
Diana Whitney

Seller's Agent in 2019
Diana Whitney
Whitney-Wallace Commercial Real Estate Services, LLC
(410) 430-7752
14 in this area
99 Total Sales
-
Frances Sterling

Buyer's Agent in 2019
Frances Sterling
ERA Martin Associates
(410) 603-0928
114 in this area
203 Total Sales
Map
Source: Bright MLS
MLS Number: MDWC104468
APN: 08-022178
- 912 Winding Way
- 1105 S Schumaker Dr Unit B305
- 904 Winding Way
- 1103 S Schumaker Dr Unit C107
- 1103 S Schumaker Dr Unit 309
- 1103 S Schumaker Dr Unit 305
- 1103 S Schumaker Dr Unit C209
- 1101 S Schumaker Dr Unit 209
- 1101 S Schumaker Dr Unit 203
- 1036 S Schumaker Dr
- 1119 Granbys Run
- 907 Montrose Dr
- 915 Loch Raven Rd
- 1016 Schumaker Woods Rd
- 906 Loch Raven Rd
- 1101 New Bedford Way
- 1029 E Schumaker Manor Dr
- 1004 Granite Ct
- 1701 S Kaywood Dr
- 1004 Limestone Ct
- 1210 Johnson Rd
- 1103 Calebs Way
- 1101 Calebs Way
- 10.06 ACRES Johnson Rd
- 1105 Calebs Way
- 1100 Calebs Way
- 1104 Calebs Way
- 1102 Calebs Way
- 116 Riden Ct
- 1211 Johnson Rd
- 1106 Calebs Way
- 1214 Johnson Rd
- 1107 Calebs Way
- 1110 Riden Ct
- 1008 Lantern Hill Ct
- 1209 Johnson Rd
- 1109 Calebs Way
- 1216 Johnson Rd
- 1100 Long Acre Dr
- 1100 Long Acre Dr
