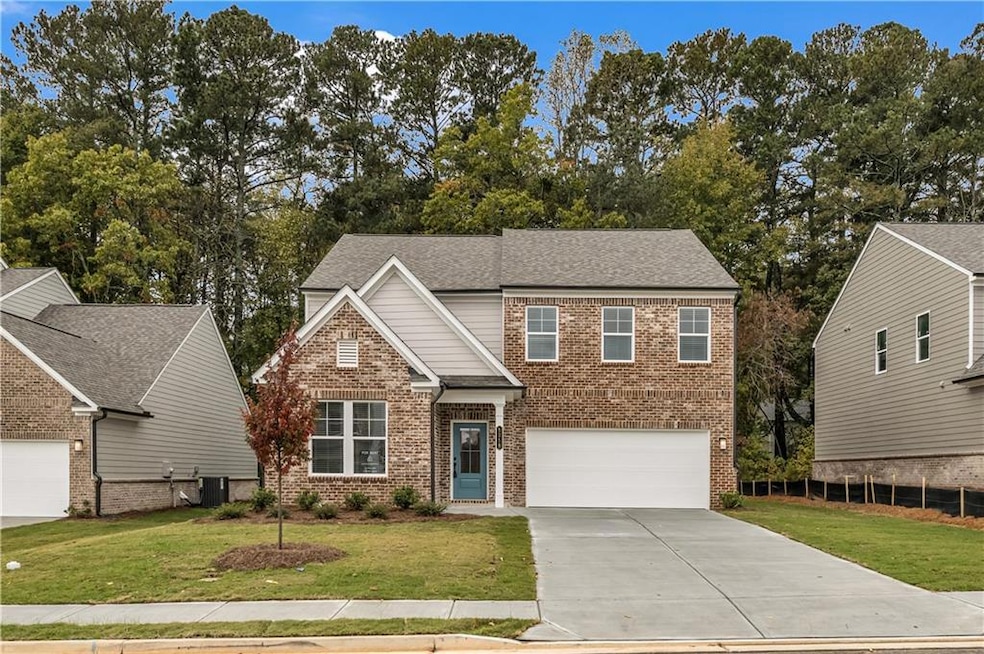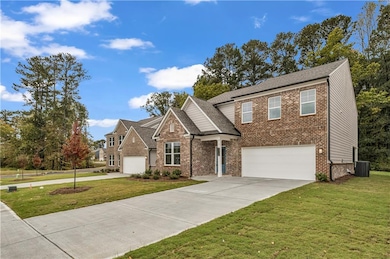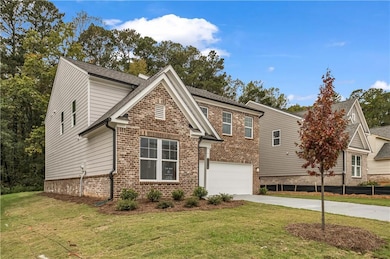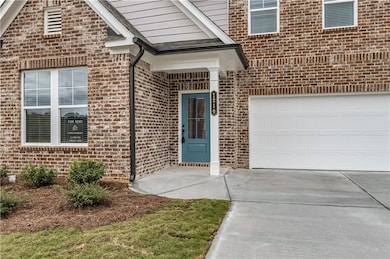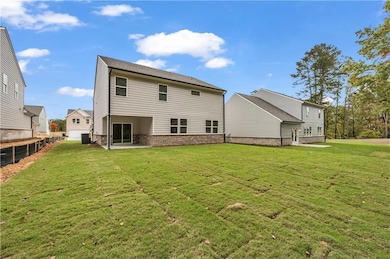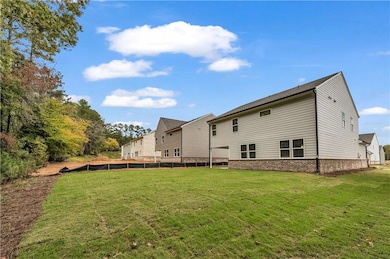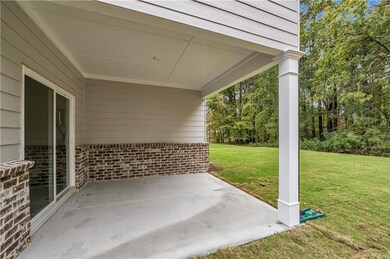1210 Jordan Brook Rd Lawrenceville, GA 30043
Highlights
- Sitting Area In Primary Bedroom
- City View
- Wood Flooring
- Dacula Middle School Rated A-
- Craftsman Architecture
- Loft
About This Home
Welcome to Riverside Ridge, a new construction community by Stanley Martin, located in Lawrenceville, GA! Don't miss Homesite #56, featuring the thoughtfully designed Idlewild floor plan. In this open-concept layout, you'll enjoy plenty of space for mixing and mingling with friends and family. Upon entering, a private bedroom with an en-suite bath provides a comfortable space for guests. The chef-inspired kitchen is a true showstopper, offering a spacious island with seating, abundant cabinet and counter space, and a convenient walk-in pantry. Highlights of this gourmet kitchen include quartz countertops, stainless steel GE Profile appliances, a tile backsplash, and 42" cabinets. Flowing seamlessly into the dining and family rooms, the kitchen creates the perfect space for entertaining. Step outside to the rear covered patio to extend your living area outdoors. Upstairs, retreat to the tranquil primary bedroom, complete with a spa-inspired bath, dual sink vanity, soaking tub, and a generously sized walk-in closet. Two additional bedrooms with large closets provide ample storage, while an upper-level flex room offers versatility ideal as a second family room, play area, game room, or workspace. The bedroom-level laundry room adds convenience to daily chores. Discover your dream home at Riverside Ridge in Lawrenceville, GA, with top-tier schools and easy access to major business corridors. Enjoy lush green spaces, local attractions, and community amenities like a pool and a cabana. Own a stunning single-family home crafted to enhance your lifestyle and bring your dreams to life.
Home Details
Home Type
- Single Family
Year Built
- Built in 2025
Lot Details
- 1,307 Sq Ft Lot
- Property fronts a state road
- Private Entrance
- Private Yard
- Back Yard
Parking
- 2 Car Garage
- Driveway
Home Design
- Craftsman Architecture
- Shingle Roof
- Brick Front
Interior Spaces
- 2,729 Sq Ft Home
- 2-Story Property
- Crown Molding
- Ceiling Fan
- Factory Built Fireplace
- Double Pane Windows
- ENERGY STAR Qualified Windows
- Bay Window
- Family Room with Fireplace
- Great Room
- L-Shaped Dining Room
- Breakfast Room
- Loft
- City Views
- Carbon Monoxide Detectors
Kitchen
- Breakfast Bar
- Walk-In Pantry
- Electric Cooktop
- Range Hood
- Microwave
- Dishwasher
- White Kitchen Cabinets
- Disposal
Flooring
- Wood
- Carpet
- Ceramic Tile
Bedrooms and Bathrooms
- Sitting Area In Primary Bedroom
- Oversized primary bedroom
- Dual Vanity Sinks in Primary Bathroom
- Soaking Tub
Laundry
- Laundry Room
- Laundry in Hall
- Dryer
Outdoor Features
- Front Porch
Schools
- Dyer Elementary School
- Twin Rivers Middle School
- Mountain View High School
Utilities
- Central Heating
- Electric Water Heater
- Phone Available
- Cable TV Available
Listing and Financial Details
- Security Deposit $2,899
- $199 Move-In Fee
- 12 Month Lease Term
- $75 Application Fee
Community Details
Overview
- Property has a Home Owners Association
- Application Fee Required
- Riverside Ridge Subdivision
Pet Policy
- Call for details about the types of pets allowed
Map
Source: First Multiple Listing Service (FMLS)
MLS Number: 7668400
- 1448 Cozy Cove Ln
- 1443 Wilson Manor Cir
- 1628 Lacebark Elm Way
- 1638 Lacebark Elm Way
- 1331 Log Cabin Ln
- 1618 Lacebark Elm Way
- 1338 Barrett Bluff Dr
- 1751 Lacebark Elm Way
- 1761 Lacebark Elm Way
- 1768 Lacebark Elm Way
- 1778 Lacebark Elm Way
- 1566 Wilson Manor Cir
- 1798 Lacebark Elm Way
- 1821 Lacebark Elm Way
- Summit Plan at Water Oak Estates
- 1413 Wilson Manor Cir SE
- 1535 Brooks Pointe Ct
- 1294 Log Cabin Ln
- 824 Tibwin Place SE
- 846 Whatley Mill Cir SE
- 915 Chapel Hill Dr SE
- 1255 Martins Chapel Ln
- 1255 Martins Chapel Ln SE
- 1204 Opie Ln
- 1522 Balvaird Dr SE
- 1307 Bramlett Forest Ct SE
- 1319 Station Ridge Dr
- 1492 Station Ridge Ct SE
- 1152 Balvaird Dr SE
- 1642 Balvaird Dr
- 819 Still Hill Ln SE
- 1785 Campbell Ives Dr
- 1581 Water Lily Way
- 837 Overlook Gln Dr
- 837 Overlook Glen Dr
