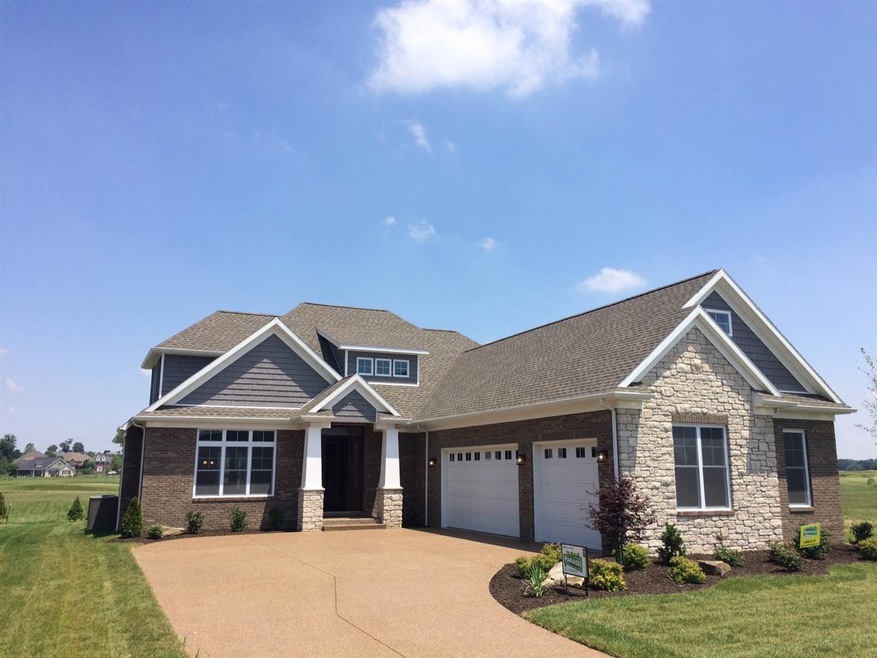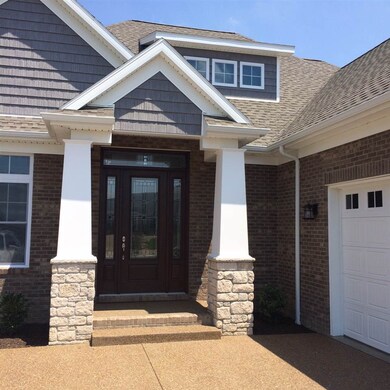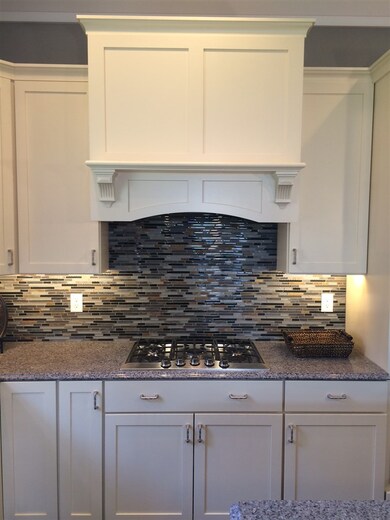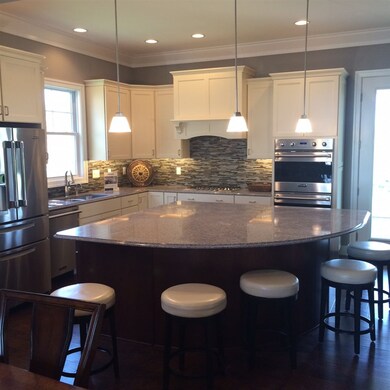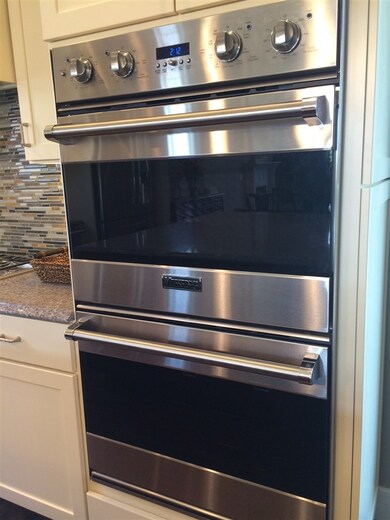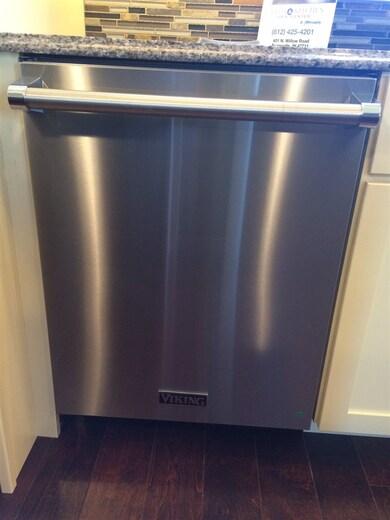
1210 Ladbrooke Dr Evansville, IN 47725
Cambridge Village NeighborhoodHighlights
- Golf Course Community
- Primary Bedroom Suite
- Traditional Architecture
- North High School Rated A-
- Clubhouse
- Wood Flooring
About This Home
As of February 2023Must see home in Cambridge, spectacular spaces to be found in this 4 bedroom 4 and a half bath home. On the first floor you'll find large open concept living spaces. Great room with gas log fireplace, dining room, and chefs kitchen. The kitchen is very well appointed with all Stainless Viking D3 Appliances Refrigerator, Gas cook top, Double oven, dishwasher, hood and microwave. Quartz Counter tops, break fast bar. lot's of cabinetry with Soft close drawers. the First floor of the home has 10 foot ceilings, 8 foot doors, triple crown molding. First floor Owners Suite doubel entry doors, tray ceilings, master bath glass shower, Garden tub, and a huge walk in closet. On the first floor there is also another bedroom with a full bath. upstairs you'll find the family room with double entry doors over looking the Foyer, bedroom with its own full bath. on the opposite side of the home is another bedroom. there is a approximately 37x12 of drywalled, carpeted, "unfinished" storage area off the 4th bedroom.
Home Details
Home Type
- Single Family
Est. Annual Taxes
- $6,261
Year Built
- Built in 2016
Parking
- 3 Car Attached Garage
- Aggregate Flooring
- Garage Door Opener
Home Design
- Traditional Architecture
- Brick Exterior Construction
- Brick Foundation
- Shingle Roof
- Stone Exterior Construction
- Vinyl Construction Material
Interior Spaces
- 2-Story Property
- Crown Molding
- Ceiling height of 9 feet or more
- Ceiling Fan
- Gas Log Fireplace
- Living Room with Fireplace
- Storage In Attic
- Laundry on main level
Kitchen
- Eat-In Kitchen
- Breakfast Bar
- Solid Surface Countertops
Flooring
- Wood
- Carpet
- Tile
Bedrooms and Bathrooms
- 4 Bedrooms
- Primary Bedroom Suite
- Walk-In Closet
- Garden Bath
Basement
- Sump Pump
- Crawl Space
Eco-Friendly Details
- Energy-Efficient Appliances
- Energy-Efficient Windows
- Energy-Efficient HVAC
- Energy-Efficient Insulation
- Energy-Efficient Doors
- Energy-Efficient Thermostat
Schools
- Scott Elementary School
- North Middle School
- North High School
Utilities
- Forced Air Heating and Cooling System
- Heating System Uses Gas
- ENERGY STAR Qualified Water Heater
Additional Features
- Level Lot
- Suburban Location
Listing and Financial Details
- Assessor Parcel Number 82-02-28-009-322.039-030
Community Details
Recreation
- Golf Course Community
- Community Pool
Additional Features
- Cambridge Woods Subdivision
- Clubhouse
Ownership History
Purchase Details
Home Financials for this Owner
Home Financials are based on the most recent Mortgage that was taken out on this home.Purchase Details
Home Financials for this Owner
Home Financials are based on the most recent Mortgage that was taken out on this home.Purchase Details
Home Financials for this Owner
Home Financials are based on the most recent Mortgage that was taken out on this home.Similar Homes in Evansville, IN
Home Values in the Area
Average Home Value in this Area
Purchase History
| Date | Type | Sale Price | Title Company |
|---|---|---|---|
| Warranty Deed | $562,500 | -- | |
| Warranty Deed | $562,500 | -- | |
| Warranty Deed | -- | -- |
Mortgage History
| Date | Status | Loan Amount | Loan Type |
|---|---|---|---|
| Open | $512,500 | New Conventional | |
| Previous Owner | $310,000 | New Conventional | |
| Previous Owner | $317,000 | Construction |
Property History
| Date | Event | Price | Change | Sq Ft Price |
|---|---|---|---|---|
| 02/28/2023 02/28/23 | Sold | $562,500 | -2.2% | $176 / Sq Ft |
| 01/27/2023 01/27/23 | Pending | -- | -- | -- |
| 01/20/2023 01/20/23 | For Sale | $575,000 | +47.4% | $180 / Sq Ft |
| 11/18/2016 11/18/16 | Sold | $390,000 | -6.9% | $128 / Sq Ft |
| 09/17/2016 09/17/16 | Pending | -- | -- | -- |
| 06/17/2016 06/17/16 | For Sale | $419,000 | +1157.1% | $138 / Sq Ft |
| 12/30/2013 12/30/13 | Sold | $33,332 | -16.7% | $10 / Sq Ft |
| 11/30/2013 11/30/13 | Pending | -- | -- | -- |
| 06/04/2010 06/04/10 | For Sale | $40,000 | -- | $11 / Sq Ft |
Tax History Compared to Growth
Tax History
| Year | Tax Paid | Tax Assessment Tax Assessment Total Assessment is a certain percentage of the fair market value that is determined by local assessors to be the total taxable value of land and additions on the property. | Land | Improvement |
|---|---|---|---|---|
| 2024 | $6,261 | $573,700 | $50,600 | $523,100 |
| 2023 | $6,282 | $684,000 | $52,700 | $631,300 |
| 2022 | $6,831 | $615,600 | $52,700 | $562,900 |
| 2021 | $5,600 | $495,500 | $52,700 | $442,800 |
| 2020 | $5,453 | $495,500 | $52,700 | $442,800 |
| 2019 | $4,894 | $447,700 | $33,100 | $414,600 |
| 2018 | $4,635 | $422,400 | $33,100 | $389,300 |
| 2017 | $4,744 | $429,400 | $33,100 | $396,300 |
| 2016 | $28 | $1,200 | $1,200 | $0 |
| 2014 | $24 | $1,100 | $1,100 | $0 |
| 2013 | -- | $1,100 | $1,100 | $0 |
Agents Affiliated with this Home
-
A
Seller's Agent in 2023
Al Lentz
F.C. TUCKER EMGE
(812) 479-0801
87 in this area
184 Total Sales
-

Buyer's Agent in 2023
Ryan Kingsbury
KELLER WILLIAMS CAPITAL REALTY
(812) 604-7101
3 in this area
94 Total Sales
-

Seller's Agent in 2016
Donovan Wilkins
RE/MAX
(812) 430-4851
302 Total Sales
Map
Source: Indiana Regional MLS
MLS Number: 201628301
APN: 82-02-28-009-322.039-030
- 1215 Ladbrooke Dr
- 18939 Amherst Ln
- 18525 Whitfield Ct
- 18815 Roscommon Rd
- 1600 Leyden Ct
- 1510 Longmeadow Way
- 1232 Raleigh Dr
- 910 Benbridge Ln
- 19316 Saffron Hill Ct
- 19206 Amherst Ln
- 19138 Braeburn Dr
- 19014 Amherst Ln
- 19102 Amherst Ln
- 19045 Amherst Ln
- 19031 Amherst Ln
- 19015 Amherst Ln
- 19001 Amherst Ln
- 2945 Torboy Dr
- 3104 Torboy Dr
- 3021 Torboy Dr
