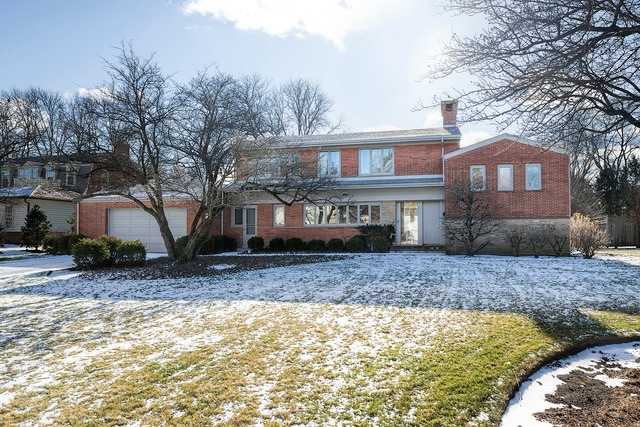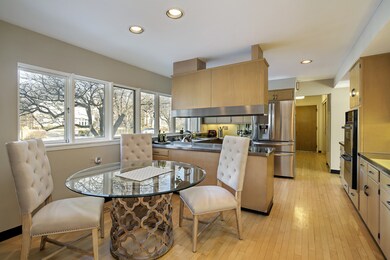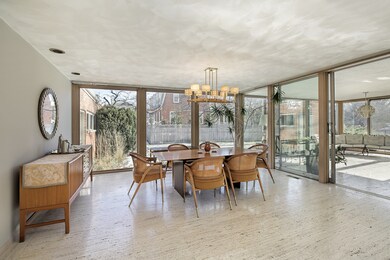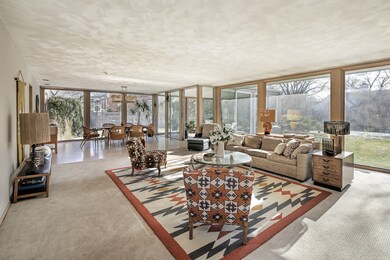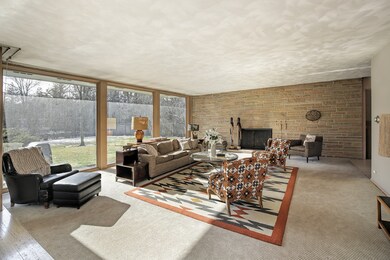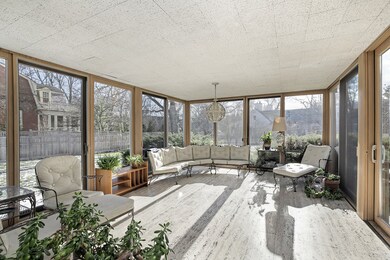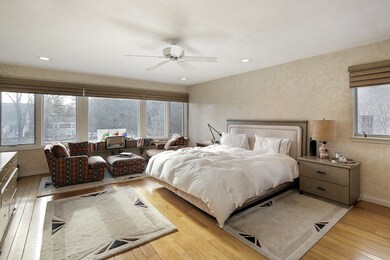
1210 Lindenwood Dr Winnetka, IL 60093
Highlights
- Recreation Room
- Sun or Florida Room
- Double Oven
- Crow Island Elementary School Rated A
- Breakfast Room
- Stainless Steel Appliances
About This Home
As of May 2021This charming mid-century modern home nurtured by a single family owner is situated on .5 acres. As seen through floor to ceiling windows, light-filled room has views of the beautiful park like setting. A bright foyer welcomes you to the formal living room and dining room. All season sun room offers beautiful views of property 365 days a year. Spacious family room includes a fireplace and wet bar. Upstairs are five large bedrooms, including a large master suite with immense amount of closets/ dressing room and full bath. The expansive basement provides great additional living space with recreation room and lots of storage. Truly a special offering in a private setting, and just a short walk to schools, and train!
Last Agent to Sell the Property
@properties Christie's International Real Estate License #475123608 Listed on: 01/02/2018

Home Details
Home Type
- Single Family
Est. Annual Taxes
- $36,093
Year Built
- 1956
Parking
- Attached Garage
- Parking Included in Price
- Garage Is Owned
Home Design
- Tri-Level Property
- Brick Exterior Construction
- Slab Foundation
- Asphalt Shingled Roof
Interior Spaces
- Primary Bathroom is a Full Bathroom
- Wet Bar
- Entrance Foyer
- Breakfast Room
- Recreation Room
- Sun or Florida Room
- Finished Basement
- Basement Fills Entire Space Under The House
Kitchen
- Breakfast Bar
- Double Oven
- Cooktop
- Microwave
- Freezer
- Dishwasher
- Stainless Steel Appliances
- Disposal
Laundry
- Laundry on main level
- Dryer
- Washer
Location
- Flood Zone Lot
Utilities
- Central Air
- Heating System Uses Gas
- Lake Michigan Water
Listing and Financial Details
- Homeowner Tax Exemptions
Ownership History
Purchase Details
Home Financials for this Owner
Home Financials are based on the most recent Mortgage that was taken out on this home.Purchase Details
Home Financials for this Owner
Home Financials are based on the most recent Mortgage that was taken out on this home.Purchase Details
Similar Homes in the area
Home Values in the Area
Average Home Value in this Area
Purchase History
| Date | Type | Sale Price | Title Company |
|---|---|---|---|
| Warranty Deed | $1,700,000 | Proper Title Llc | |
| Warranty Deed | $860,000 | Chicago Title | |
| Trustee Deed | -- | -- |
Mortgage History
| Date | Status | Loan Amount | Loan Type |
|---|---|---|---|
| Open | $625,000 | No Value Available | |
| Previous Owner | $100,000 | New Conventional | |
| Previous Owner | $50,000 | Credit Line Revolving | |
| Previous Owner | $1,132,000 | Construction | |
| Previous Owner | $688,000 | Adjustable Rate Mortgage/ARM | |
| Previous Owner | $86,000 | Credit Line Revolving |
Property History
| Date | Event | Price | Change | Sq Ft Price |
|---|---|---|---|---|
| 05/21/2021 05/21/21 | Sold | $1,699,900 | 0.0% | $443 / Sq Ft |
| 03/30/2021 03/30/21 | Pending | -- | -- | -- |
| 03/26/2021 03/26/21 | Price Changed | $1,699,900 | -2.9% | $443 / Sq Ft |
| 02/09/2021 02/09/21 | For Sale | $1,749,900 | +103.5% | $456 / Sq Ft |
| 04/27/2018 04/27/18 | Sold | $860,000 | -4.3% | $224 / Sq Ft |
| 02/26/2018 02/26/18 | Pending | -- | -- | -- |
| 02/16/2018 02/16/18 | Price Changed | $899,000 | -7.6% | $234 / Sq Ft |
| 01/02/2018 01/02/18 | For Sale | $972,500 | -- | $253 / Sq Ft |
Tax History Compared to Growth
Tax History
| Year | Tax Paid | Tax Assessment Tax Assessment Total Assessment is a certain percentage of the fair market value that is determined by local assessors to be the total taxable value of land and additions on the property. | Land | Improvement |
|---|---|---|---|---|
| 2024 | $36,093 | $159,000 | $43,290 | $115,710 |
| 2023 | $33,956 | $159,000 | $43,290 | $115,710 |
| 2022 | $33,956 | $159,000 | $43,290 | $115,710 |
| 2021 | $20,534 | $79,120 | $37,878 | $41,242 |
| 2020 | $20,206 | $79,120 | $37,878 | $41,242 |
| 2019 | $20,055 | $86,000 | $37,878 | $48,122 |
| 2018 | $19,804 | $86,000 | $31,385 | $54,615 |
| 2017 | $26,702 | $118,245 | $31,385 | $86,860 |
| 2016 | $25,626 | $118,245 | $31,385 | $86,860 |
| 2015 | $26,873 | $111,847 | $25,974 | $85,873 |
| 2014 | $26,309 | $111,847 | $25,974 | $85,873 |
| 2013 | $25,080 | $111,847 | $25,974 | $85,873 |
Agents Affiliated with this Home
-

Seller's Agent in 2021
Jena Radnay
@ Properties
(312) 925-9899
113 in this area
247 Total Sales
-

Buyer's Agent in 2021
Christie Ascione
@ Properties
(773) 655-7156
6 in this area
181 Total Sales
-

Seller's Agent in 2018
Jody Dickstein
@ Properties
(847) 651-7100
3 in this area
92 Total Sales
-

Buyer's Agent in 2018
John Mawicke
@ Properties
(312) 342-4278
12 in this area
75 Total Sales
Map
Source: Midwest Real Estate Data (MRED)
MLS Number: MRD09825940
APN: 05-20-315-009-0000
- 1118 Mount Pleasant Rd
- 32 Woodley Rd
- 5 Woodley Rd
- 90 Locust Rd
- 62 Woodley Rd
- 1218 Cherry St
- 1253 Cherry St
- 917 Willow Rd
- 11 Longmeadow Rd
- 886 Willow Rd
- 3 Woodley Manor
- 22 Indian Hill Rd
- 390 Birch St
- 1635 Elder Ln
- 119 Happ Rd
- 1288 Sunview Ln
- 123 Happ Rd
- 624 Pine Ln
- 567 Provident Ave
- 3030 Arbor Ln Unit 203
