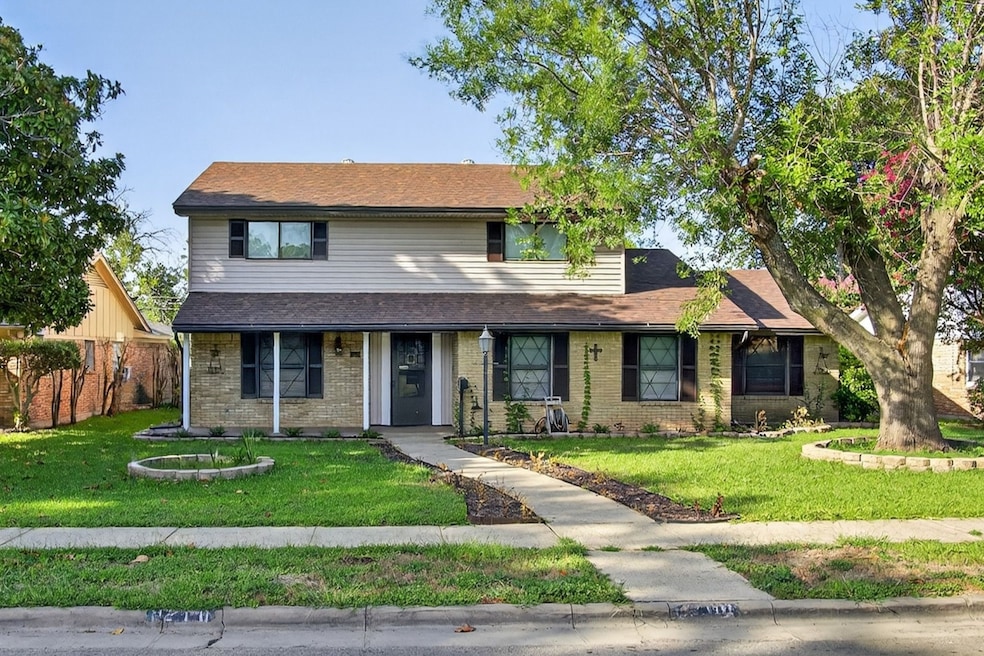
1210 Misty Glen Ln Dallas, TX 75232
Oak Park North NeighborhoodEstimated payment $2,480/month
Highlights
- Traditional Architecture
- 2 Car Attached Garage
- Central Heating and Cooling System
- Covered Patio or Porch
- Ceramic Tile Flooring
- Ceiling Fan
About This Home
Welcome home- a beautifully refreshed 5-bedroom, 2.5-bath home offering space, style, and convenience. Tucked into an established neighborhood in Dallas, this spacious residence has been thoughtfully updated to provide modern comfort while maintaining its original charm.
Inside, you'll be greeted by fresh paint throughout, updated fixtures, and new flooring that flows seamlessly from room to room. With five generously sized bedrooms, perfect for anyone who values flexible space for home offices, guest rooms, or hobbies.
The heart of the home offers both functionality and warmth, with plenty of natural light. Outside, enjoy a private yard with room to relax, garden, or play.
Located just minutes from shopping, dining, parks, and major highways, you’ll love the easy access to all that Dallas has to offer. Whether you're commuting into the city or exploring local amenities, this home combines the best of suburban comfort and city convenience.
Don’t miss your opportunity to own this move-in ready gem—schedule your private tour today!
Listing Agent
TK Realty Brokerage Phone: 682-560-5177 License #0718194 Listed on: 06/08/2025
Home Details
Home Type
- Single Family
Est. Annual Taxes
- $7,244
Year Built
- Built in 1962
Lot Details
- 7,841 Sq Ft Lot
- Chain Link Fence
Parking
- 2 Car Attached Garage
- Rear-Facing Garage
Home Design
- Traditional Architecture
- Brick Exterior Construction
- Slab Foundation
- Composition Roof
Interior Spaces
- 2,631 Sq Ft Home
- 2-Story Property
- Ceiling Fan
- Wood Burning Fireplace
- Window Treatments
- Living Room with Fireplace
- Fire and Smoke Detector
- Gas Oven
Flooring
- Ceramic Tile
- Vinyl
Bedrooms and Bathrooms
- 5 Bedrooms
Outdoor Features
- Covered Patio or Porch
Schools
- Turneradel Elementary School
- Carter High School
Utilities
- Central Heating and Cooling System
- Heating System Uses Natural Gas
- Gas Water Heater
- Cable TV Available
Community Details
- Highland Oaks 02 04 Inst Subdivision
Listing and Financial Details
- Legal Lot and Block 25 / L/604
- Assessor Parcel Number 00000499381000000
Map
Home Values in the Area
Average Home Value in this Area
Tax History
| Year | Tax Paid | Tax Assessment Tax Assessment Total Assessment is a certain percentage of the fair market value that is determined by local assessors to be the total taxable value of land and additions on the property. | Land | Improvement |
|---|---|---|---|---|
| 2025 | $7,244 | $324,110 | $60,000 | $264,110 |
| 2024 | $7,244 | $324,110 | $60,000 | $264,110 |
| 2023 | $7,244 | $273,600 | $60,000 | $213,600 |
| 2022 | $6,841 | $273,600 | $60,000 | $213,600 |
| 2021 | $6,255 | $237,120 | $45,000 | $192,120 |
| 2020 | $5,702 | $210,190 | $30,000 | $180,190 |
| 2019 | $5,980 | $210,190 | $30,000 | $180,190 |
| 2018 | $4,236 | $155,780 | $25,000 | $130,780 |
| 2017 | $4,236 | $155,780 | $25,000 | $130,780 |
| 2016 | $3,225 | $118,610 | $20,000 | $98,610 |
| 2015 | $2,646 | $104,070 | $20,000 | $84,070 |
| 2014 | $2,646 | $96,480 | $17,600 | $78,880 |
Property History
| Date | Event | Price | Change | Sq Ft Price |
|---|---|---|---|---|
| 07/06/2025 07/06/25 | For Sale | $345,000 | -- | $131 / Sq Ft |
Purchase History
| Date | Type | Sale Price | Title Company |
|---|---|---|---|
| Warranty Deed | -- | Stnt |
Mortgage History
| Date | Status | Loan Amount | Loan Type |
|---|---|---|---|
| Previous Owner | $42,586 | Credit Line Revolving |
Similar Homes in Dallas, TX
Source: North Texas Real Estate Information Systems (NTREIS)
MLS Number: 20963265
APN: 00000499381000000
- 1429 Brook Valley Place
- 1006 Whitestone Ln
- 4520 Wedgecrest Dr
- 1318 Brook Valley Ln
- 1423 Misty Glen Ln
- 1515 Oak Meadows Dr
- 4714 Crownpoint Cir
- 4323 Lashley Dr
- 827 Green Hill Rd
- 5403 Fox Hill Ln
- 4812 Dove Creek Way
- 5121 Chalet Ln
- 721 Green Hill Rd
- 832 Highland Oaks Dr
- 4201 Brook Spring Dr
- 5420 Spruce View Dr
- 4404 Dove Creek Way
- 4322 Oak Trail
- 944 Timber Dell Ln
- 4316 Oak Trail
- 1030 W Five Mile Pkwy
- 5515 Longleaf Ln
- 5301 Marvin d Love Fwy
- 1723 Windchime Dr
- 5318 S Hampton Rd
- 4025 Ovid Ave
- 3873 Rugged Cir
- 3702 Legendary Ln
- 1818 Ebbtide Ln
- 2016 Ebbtide Ln
- 3425 S Polk St
- 3439 Holliday Rd
- 3211 S Vernon Ave
- 6633 Racine Dr
- 3225 S Tyler St
- 4014 Sun Valley Dr
- 4110 Elk Horn Trail
- 2442 Club Terrace Dr
- 3472 Rugged Dr
- 648 Calcutta Dr






