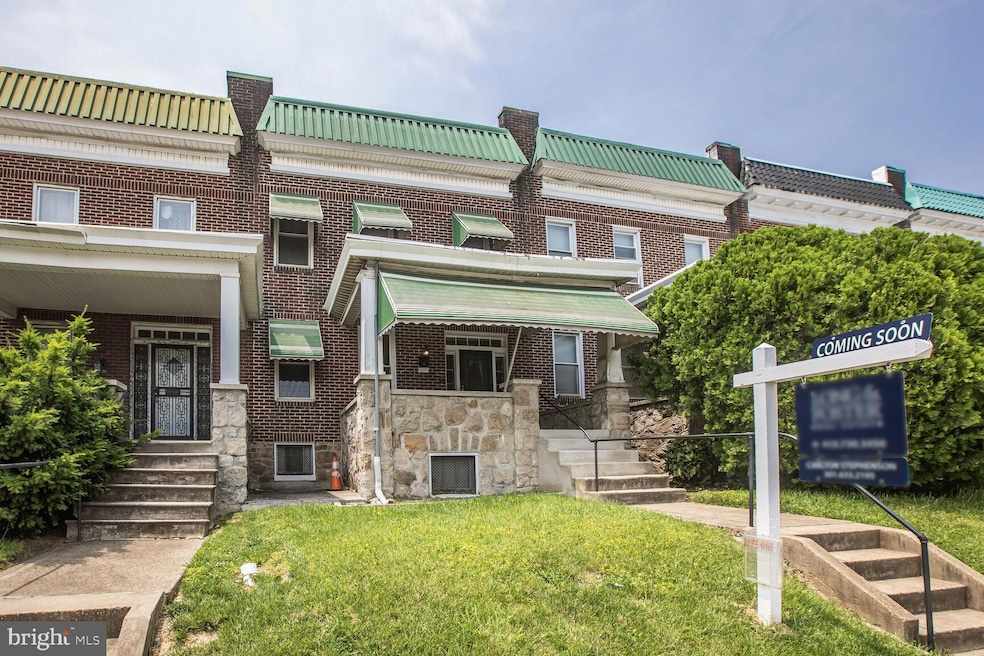
1210 N Bentalou St Baltimore, MD 21216
Bridgeview-Greenlawn NeighborhoodHighlights
- Colonial Architecture
- More Than Two Accessible Exits
- Radiator
- No HOA
- Ceiling Fan
- 4-minute walk to Easterwood Park
About This Home
As of July 2025Welcome to this beautiful move-in-ready townhome located at 1210 N Bentalou Street in the heart of Baltimore. Boasting an impressive 2,304 square feet of living space, this spacious 4-bedroom, 2-bathroom home perfectly blends traditional charm with stylish modern updates.
Step inside to find gorgeous hardwood floors flowing throughout the main and upper levels, adding warmth and timeless appeal. The living and dining area is bright and inviting—ideal for everyday comfort or entertaining family and friends. Large windows allow natural light to pour in, creating a cozy yet elegant atmosphere. The upstairs level features four well-sized bedrooms, each offering plenty of closet space and sunlight, making it easy to personalize. The main bathroom has been tastefully updated with contemporary finishes, clean tilework, and a sleek design that adds to the home’s fresh and modern feel. The finished basement provides even more functional living space—perfect for a recreation room, guest suite, or home office. It also includes a second bathroom and a dedicated laundry area for added convenience. Recent upgrades include fresh paint throughout, modern lighting, and a fenced backyard . Located close to schools, public transportation, parks, and shops, this home offers both comfort and convenience in a well-established neighborhood. Whether you're a first-time buyer, investor, or simply looking to upsize, this beautifully maintained home is a fantastic opportunity. Don’t miss out—schedule your private tour today and imagine yourself living at 1210 N Bentalou Street!
Last Agent to Sell the Property
Long & Foster Real Estate, Inc. License #0225260047 Listed on: 06/07/2025

Townhouse Details
Home Type
- Townhome
Est. Annual Taxes
- $1,023
Year Built
- Built in 1925
Parking
- On-Street Parking
Home Design
- Colonial Architecture
- Brick Exterior Construction
- Concrete Perimeter Foundation
Interior Spaces
- Property has 3 Levels
- Ceiling Fan
- Finished Basement
Bedrooms and Bathrooms
- 4 Bedrooms
Utilities
- Radiator
- Heating System Uses Oil
- Natural Gas Water Heater
- Cable TV Available
Additional Features
- More Than Two Accessible Exits
- 2,304 Sq Ft Lot
Listing and Financial Details
- Tax Lot 006
- Assessor Parcel Number 0316222336 006
Community Details
Overview
- No Home Owners Association
Pet Policy
- Pets Allowed
Ownership History
Purchase Details
Home Financials for this Owner
Home Financials are based on the most recent Mortgage that was taken out on this home.Purchase Details
Similar Homes in Baltimore, MD
Home Values in the Area
Average Home Value in this Area
Purchase History
| Date | Type | Sale Price | Title Company |
|---|---|---|---|
| Deed | -- | None Listed On Document |
Property History
| Date | Event | Price | Change | Sq Ft Price |
|---|---|---|---|---|
| 07/30/2025 07/30/25 | Sold | $176,000 | +0.6% | $113 / Sq Ft |
| 06/14/2025 06/14/25 | Pending | -- | -- | -- |
| 06/07/2025 06/07/25 | For Sale | $175,000 | -- | $112 / Sq Ft |
Tax History Compared to Growth
Tax History
| Year | Tax Paid | Tax Assessment Tax Assessment Total Assessment is a certain percentage of the fair market value that is determined by local assessors to be the total taxable value of land and additions on the property. | Land | Improvement |
|---|---|---|---|---|
| 2025 | $735 | $46,733 | -- | -- |
| 2024 | $735 | $43,367 | $0 | $0 |
| 2023 | $803 | $40,000 | $9,000 | $31,000 |
| 2022 | $684 | $36,667 | $0 | $0 |
| 2021 | $787 | $33,333 | $0 | $0 |
| 2020 | $643 | $30,000 | $7,000 | $23,000 |
| 2019 | $640 | $30,000 | $7,000 | $23,000 |
| 2018 | $651 | $30,000 | $7,000 | $23,000 |
| 2017 | $658 | $30,000 | $0 | $0 |
| 2016 | $1,520 | $30,000 | $0 | $0 |
| 2015 | $1,520 | $30,000 | $0 | $0 |
| 2014 | $1,520 | $72,300 | $0 | $0 |
Agents Affiliated with this Home
-

Seller's Agent in 2025
CARLTON STEPHENSON
Long & Foster
(301) 633-2195
1 in this area
29 Total Sales
-

Buyer's Agent in 2025
Bryan Medrano
Keller Williams Gateway LLC
(443) 868-5741
1 in this area
11 Total Sales
Map
Source: Bright MLS
MLS Number: MDBA2163500
APN: 2336-006
- 1131 N Bentalou St
- 1115 N Bentalou St
- 2217 Riggs Ave
- 1022 N Bentalou St
- 1018 N Bentalou St
- 2301 W Mosher St
- 917 N Bentalou St
- 2419 W Mosher St
- 2511 Riggs Ave
- 2510 W Mosher St
- 1516 Moreland Ave
- 2140 Presstman St
- 2400 W Lafayette Ave
- 2404 W Lafayette Ave
- 1934 Riggs Ave
- 2207 W Lafayette Ave
- 2319 W Lafayette Ave
- 1529 N Smallwood St
- 1505 N Pulaski St
- 2209 Baker St






