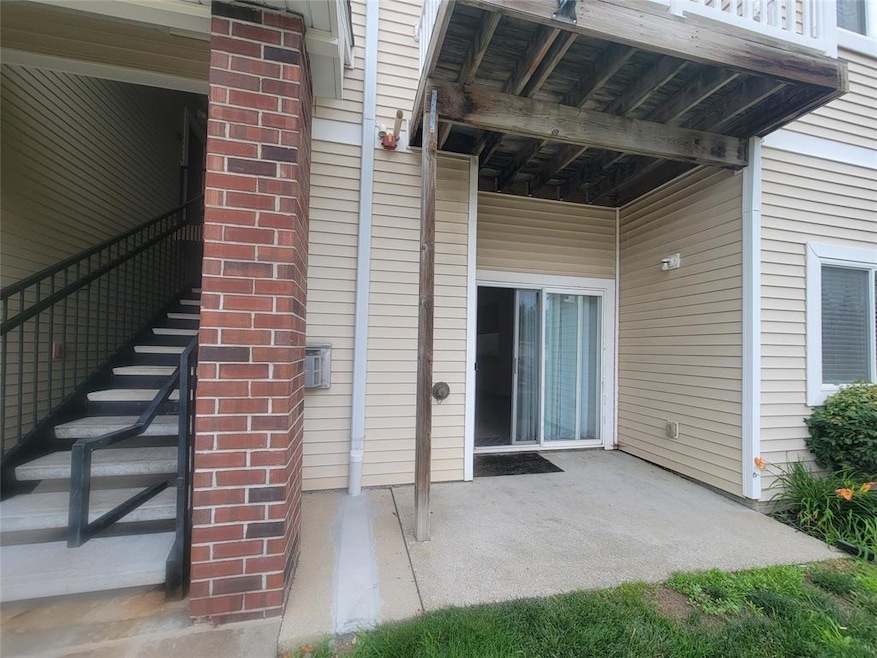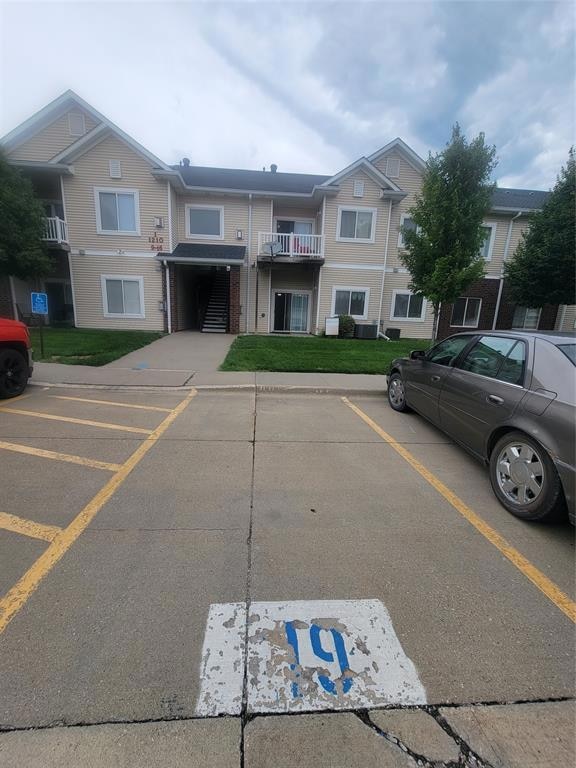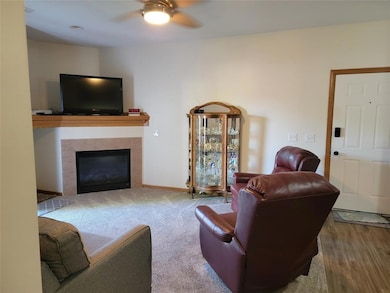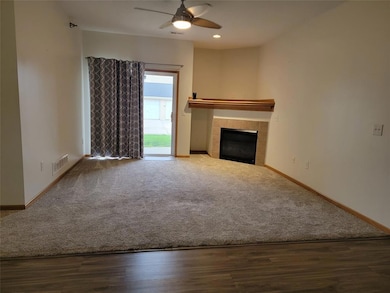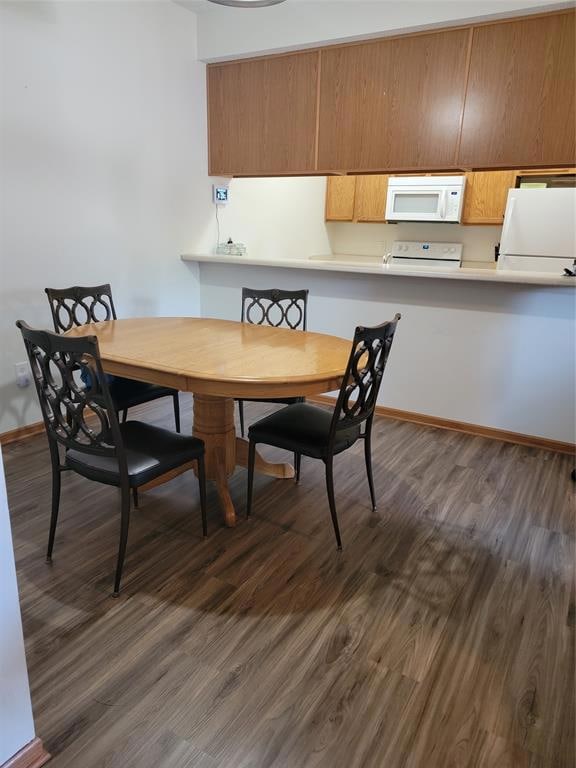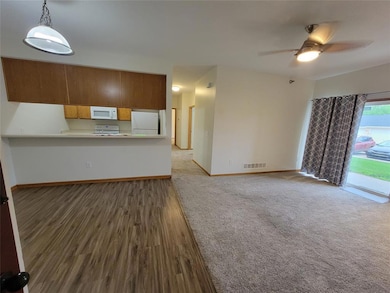1210 NE 6th Ln Unit I9 Ankeny, IA 50021
Northeast Ankeny NeighborhoodEstimated payment $1,245/month
Highlights
- Main Floor Primary Bedroom
- Patio
- Luxury Vinyl Plank Tile Flooring
- Parkview Middle School Rated A
- Handicap Shower
- Forced Air Heating and Cooling System
About This Home
Update is COMPLETE! Introducing a ground level ranch condo that has 3 bedrooms and 2 full bathrooms. Primary bedroom has a large walk-in closet. A large laundry area that can hosts a large washer and dryer unit. A reserved parking spot is directly in front of the living quarters. Also, a clean single car garage space just steps away. Each room has been remodeled with new flooring/carpeting and trim work. New doors and freshly painted walls and ceilings. Furnace and AC unit are only 3.5 yrs old. A new stove, refrigerator, and microwave have been added also. The original dishwasher has never been used since seller moved in (2021). Front room has a gas fed fireplace. Condo is located near express ways and plenty of amenities to choose from that are minutes away. This condo is turn key and MOVE IN READY. Enjoy a piece of mind with your all new living comforts. Just think..NO MORE STEPS!!
Townhouse Details
Home Type
- Townhome
Est. Annual Taxes
- $2,320
Year Built
- Built in 2004
HOA Fees
- $180 Monthly HOA Fees
Home Design
- Asphalt Shingled Roof
- Vinyl Siding
Interior Spaces
- 1,214 Sq Ft Home
- Gas Fireplace
- Drapes & Rods
- Family Room
- Dining Area
- Laundry on main level
Kitchen
- Stove
- Microwave
- Dishwasher
Flooring
- Carpet
- Luxury Vinyl Plank Tile
Bedrooms and Bathrooms
- 3 Main Level Bedrooms
- Primary Bedroom on Main
- 2 Full Bathrooms
Home Security
Parking
- 1 Car Detached Garage
- Driveway
Utilities
- Forced Air Heating and Cooling System
- Municipal Trash
- Cable TV Available
Additional Features
- Handicap Shower
- Patio
Listing and Financial Details
- Assessor Parcel Number 18100626595137
Community Details
Overview
- Cdm Rentals,Llc Association
Recreation
- Snow Removal
Security
- Fire and Smoke Detector
Map
Home Values in the Area
Average Home Value in this Area
Tax History
| Year | Tax Paid | Tax Assessment Tax Assessment Total Assessment is a certain percentage of the fair market value that is determined by local assessors to be the total taxable value of land and additions on the property. | Land | Improvement |
|---|---|---|---|---|
| 2025 | $2,320 | $168,700 | $16,400 | $152,300 |
| 2024 | $2,320 | $153,500 | $14,700 | $138,800 |
| 2023 | $2,210 | $153,500 | $14,700 | $138,800 |
| 2022 | $2,368 | $115,500 | $11,400 | $104,100 |
| 2021 | $2,264 | $115,500 | $11,400 | $104,100 |
| 2020 | $2,234 | $104,100 | $10,900 | $93,200 |
| 2019 | $2,078 | $104,100 | $10,900 | $93,200 |
| 2018 | $2,074 | $92,300 | $10,300 | $82,000 |
| 2017 | $2,110 | $92,300 | $10,300 | $82,000 |
| 2016 | $2,110 | $88,500 | $10,600 | $77,900 |
| 2015 | $2,110 | $88,500 | $10,600 | $77,900 |
| 2014 | $1,972 | $82,600 | $12,500 | $70,100 |
Property History
| Date | Event | Price | List to Sale | Price per Sq Ft | Prior Sale |
|---|---|---|---|---|---|
| 11/03/2025 11/03/25 | Price Changed | $165,000 | -2.9% | $136 / Sq Ft | |
| 10/06/2025 10/06/25 | For Sale | $170,000 | 0.0% | $140 / Sq Ft | |
| 10/05/2025 10/05/25 | Off Market | $170,000 | -- | -- | |
| 10/01/2025 10/01/25 | Price Changed | $170,000 | -2.9% | $140 / Sq Ft | |
| 08/30/2025 08/30/25 | Price Changed | $175,000 | -12.5% | $144 / Sq Ft | |
| 07/18/2025 07/18/25 | Price Changed | $199,900 | -2.4% | $165 / Sq Ft | |
| 06/25/2025 06/25/25 | Price Changed | $204,900 | -2.4% | $169 / Sq Ft | |
| 05/16/2025 05/16/25 | Price Changed | $209,900 | -2.4% | $173 / Sq Ft | |
| 05/09/2025 05/09/25 | For Sale | $215,000 | +62.9% | $177 / Sq Ft | |
| 08/20/2021 08/20/21 | Sold | $132,000 | -3.6% | $109 / Sq Ft | View Prior Sale |
| 08/02/2021 08/02/21 | Pending | -- | -- | -- | |
| 07/23/2021 07/23/21 | For Sale | $137,000 | +77.9% | $113 / Sq Ft | |
| 05/29/2013 05/29/13 | Sold | $77,000 | -8.2% | $63 / Sq Ft | View Prior Sale |
| 04/29/2013 04/29/13 | Pending | -- | -- | -- | |
| 01/08/2013 01/08/13 | For Sale | $83,900 | -- | $69 / Sq Ft |
Purchase History
| Date | Type | Sale Price | Title Company |
|---|---|---|---|
| Warranty Deed | $108,000 | None Listed On Document | |
| Warranty Deed | $132,000 | None Listed On Document | |
| Warranty Deed | $108,000 | None Available | |
| Contract Of Sale | $105,000 | None Available | |
| Warranty Deed | $77,000 | None Available | |
| Sheriffs Deed | $90,329 | None Available | |
| Special Warranty Deed | -- | None Available | |
| Corporate Deed | -- | None Available | |
| Sheriffs Deed | $90,329 | None Available | |
| Warranty Deed | $112,500 | -- |
Mortgage History
| Date | Status | Loan Amount | Loan Type |
|---|---|---|---|
| Previous Owner | $106,000 | No Value Available | |
| Previous Owner | $77,000 | Future Advance Clause Open End Mortgage | |
| Previous Owner | $58,900 | New Conventional | |
| Previous Owner | $101,682 | Fannie Mae Freddie Mac | |
| Closed | $0 | Seller Take Back |
Source: Des Moines Area Association of REALTORS®
MLS Number: 717832
APN: 181-00626595137
- 1117 NE 5th Ln Unit 15
- 1206 NE 5th Ln Unit F6
- 1107 NE 5th Ln
- 1106 NE 5th Ln Unit 11
- 1155 NE 7th Ln Unit 1155
- 1017 NE 5th St
- 1227 NE 8th Ln Unit 1227
- 1220 NE 8th Ln Unit 1220
- 810 NE 5th St
- 802 NE 5th St
- 301 SE Delaware Ave Unit 303
- 405 SE Delaware Ave Unit 207
- 405 SE Delaware Ave Unit 201
- 405 SE Delaware Ave Unit 204
- 2567 NE 96th Ave
- 409 SE Delaware Ave Unit 207
- 1909 NE Frisk Dr
- 2024 NE Frisk Dr
- 1912 NE Frisk Dr
- 1807 NE Frisk Dr
- 1207 NE 5th Ln
- 415 NE Delaware Ave
- 1151 NE 7th Ln
- 1212 NE 7th Ln
- 902 E 1st St
- 725-783 NE 5th St
- 317 NE Trilein Dr
- 1227 NE Windsor Dr
- 202 NE Trilein Dr
- 918 NE Crestmoor Place
- 901 SE Delaware Ave
- 306 NE Grant St
- 602 SE Grant St Unit 1
- 309 NW 18th St
- 209 NE 23rd Ln
- 152 NE 22nd Ln
- 166 NE 23rd Ln
- 1218 SE Belmont Dr
- 719 SW 3rd St
- 401 SW Elm St
