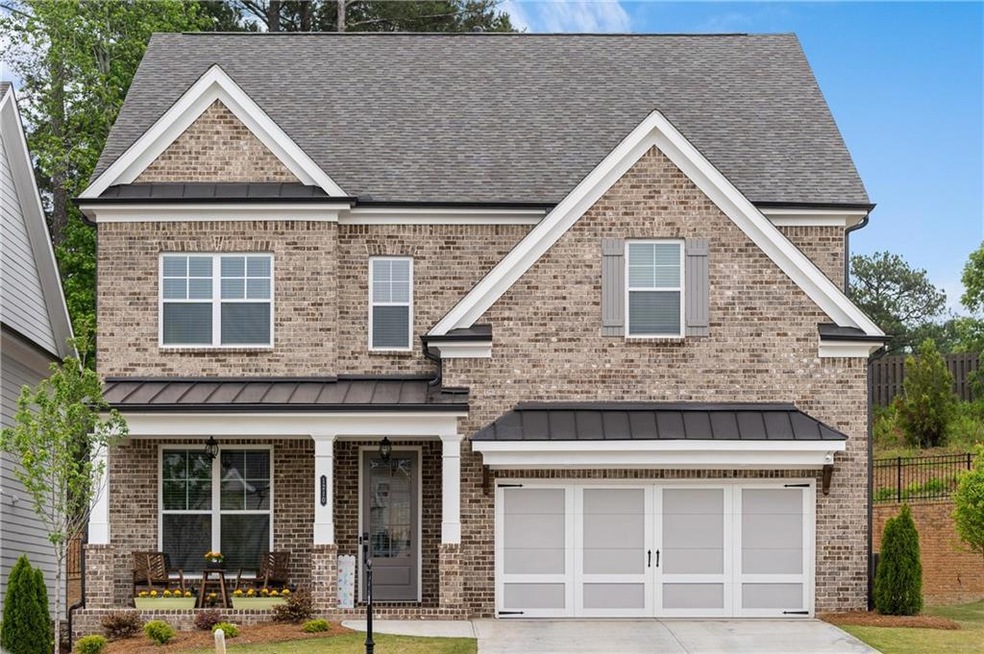Don't miss the opportunity to own a home in one of the most desired and newly established gated communities, Central Park at Deerfield. This newly constructed home (August 2022) boasts 3 floors of comfortable living with stunning finishings and endless upgrades. You are welcomed by a charming front porch, eye-catching Craftsman style brick exterior, meticulous landscaping, and a two-car garage. Come inside and enjoy gorgeous hardwood floors throughout, incredible 10' ceilings on the main floor, custom blinds, and a spacious open-concept layout. The stunning Chef's kitchen has everything you can imagine, including an oversized island with quartz countertops, stainless steel appliances, bright white cabinets stacked to the ceiling and a large pantry. The kitchen flows effortlessly into the cozy great room equipped with a gas fireplace and box beam mantle. Double doors make way to the private back patio-- perfect for enjoying a book, entertaining, or simply relaxing! The main level is made complete with a huge dining room, mudroom and easily accessible Guest ensuite including a full bath. Upstairs you will find an elegant Owner's Suite with dual vanities, a luxurious soaking tub w/ separate shower and two expansive walk-in closets. Additionally, there are three gracious secondary bedrooms upstairs with additional baths and a convenient laundry room. The third floor contains another large bedroom, additional full bath and flex/loft space which makes the space perfect for a multigenerational family or an individual that works remotely! Conveniently located just minutes from Alpharetta's thriving Downtown, The Avalon, & Halcyon shopping/dining. Amazing community amenities including a 12-acre park & trails, clubhouse, pool, tennis, & playground. Highly rated Forsyth County schools & low Forsyth taxes!! Don't let this home be "the one that got away", schedule your showing today.

