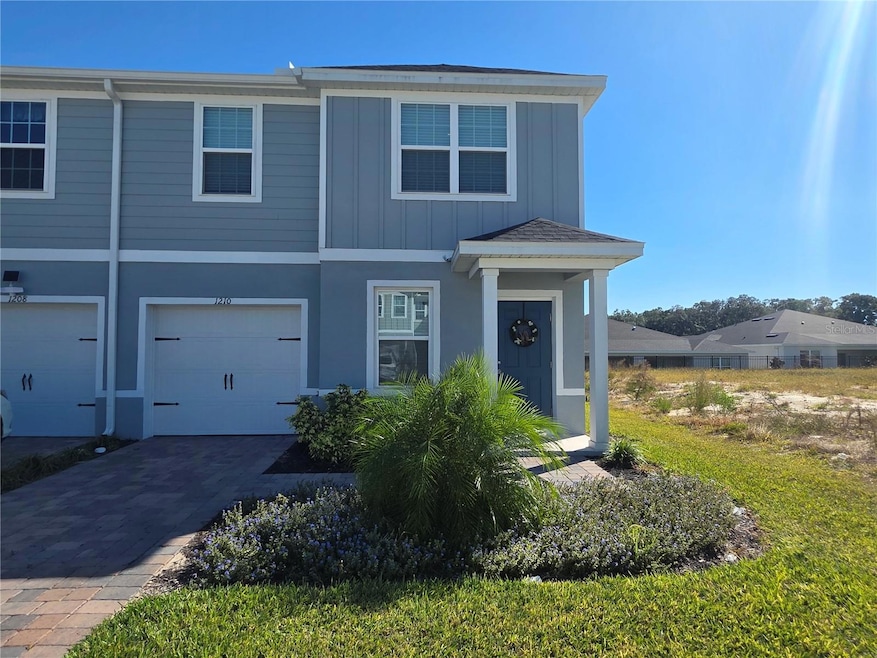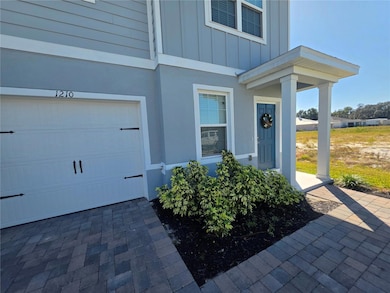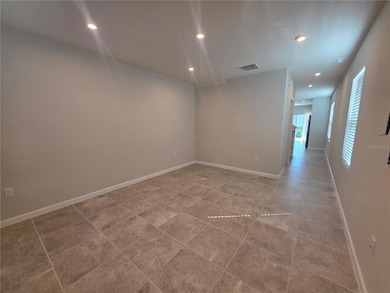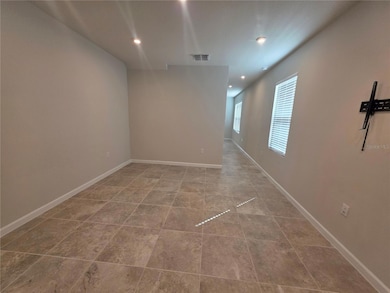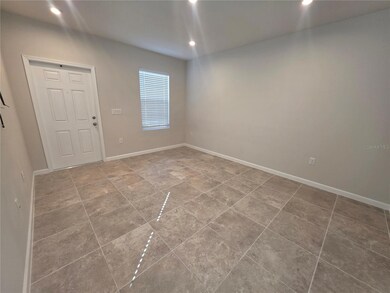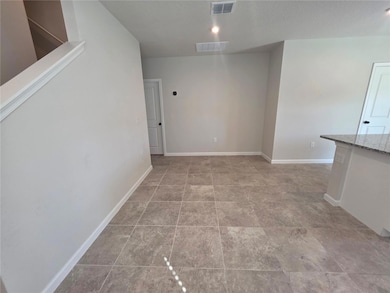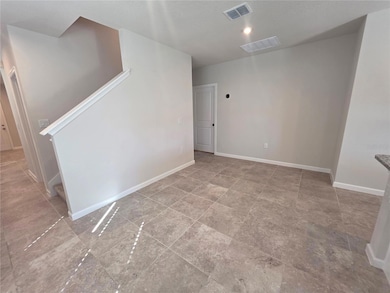1210 Port Blue Way Lady Lake, FL 32159
Highlights
- Community Pool
- Community Playground
- Central Heating and Cooling System
- 1 Car Attached Garage
- Laundry Room
- Dog Park
About This Home
Welcome to your dream rental townhome, where modern elegance meets everyday convenience! This newly built three-bedroom, two-and-a-half-bathroom townhome is designed to impress with its modern touches and thoughtful layout. As you enter, you'll be greeted by a spacious living area, seamlessly blending style and comfort. The kitchen features granite countertops and stainless steel appliances that make meal preparation a joy. The primary bedroom is conveniently located on the first floor, offering a private sanctuary with an ensuite bathroom that's perfect for unwinding after a long day. Upstairs, you'll find two additional bedrooms and a full bathroom, providing ample space for family, guests, or even a home office. Step outside to enjoy hassle-free living with lawn maintenance included, allowing you to relax and enjoy your surroundings. The community amenities are just as enticing, with a sparkling pool for sun-drenched afternoons, a playground and more.
Listing Agent
RE/MAX ASSURED Brokerage Phone: 800-393-8600 License #3326350 Listed on: 11/16/2025

Townhouse Details
Home Type
- Townhome
Year Built
- Built in 2024
Lot Details
- 2,520 Sq Ft Lot
Parking
- 1 Car Attached Garage
Interior Spaces
- 1,632 Sq Ft Home
- 2-Story Property
Kitchen
- Range
- Microwave
- Dishwasher
Bedrooms and Bathrooms
- 3 Bedrooms
Laundry
- Laundry Room
- Dryer
- Washer
Utilities
- Central Heating and Cooling System
- Thermostat
Listing and Financial Details
- Residential Lease
- Security Deposit $2,100
- Property Available on 11/16/25
- The owner pays for grounds care, internet, trash collection
- 12-Month Minimum Lease Term
- $60 Application Fee
- Assessor Parcel Number 19-18-24-0011-000-1620F
Community Details
Overview
- Property has a Home Owners Association
- Ryan Homes Association
- Hammock Oaks Ph 1B Subdivision
Recreation
- Community Playground
- Community Pool
- Dog Park
Pet Policy
- No Pets Allowed
Map
Source: Stellar MLS
MLS Number: O6361052
APN: 19-18-24-0011-000-1620F
- 1198 Port Blue Way
- 1252 Turtle Island Rd
- 1186 Turtle Island Rd
- Winterhaven Plan at Hammock Oaks - Villas
- 290 Prickly Pear Ct
- Adeline Plan at Hammock Oaks - Single-Family
- Panama Plan at Hammock Oaks - Single-Family
- Hadley Bay Plan at Hammock Oaks - Single-Family
- Lynn Haven Plan at Hammock Oaks - Single-Family
- 377 Hammock Oaks Blvd
- 401 Hammock Oaks Blvd
- 286 Prickly Pear Ct
- 283 Prickly Pear Ct
- 436 Hammock Oaks Blvd
- 443 Hammock Oaks Blvd
- 431 Hammock Oaks Blvd
- 425 Douglas Hill Dr
- 393 Douglas Hill Dr
- 960 Club Cresswind Dr
- 1175 Highway 466
- 10840 NE 89th Dr
- 10816 NE 87th Loop
- 119 Costa Mesa Dr
- 850 Highway 466
- 824 County Road 466
- 1291 Jonesville Terrace
- 404 Amaya Ave
- 435 Santa Clara Cir
- 1330 La Jolla Cir
- 423 Highway 466
- 615 Delgado Ave
- 890 Haynesville Way
- 480 Hildalgo Dr
- 313 Highland Trail
- 1861 Banberry Run Unit 127
- 450 N Clay
- 962 Chula Ct
- 367 Sunny Oaks Way
- 748 Angelita Ave
- 112 W Mcclendon St
