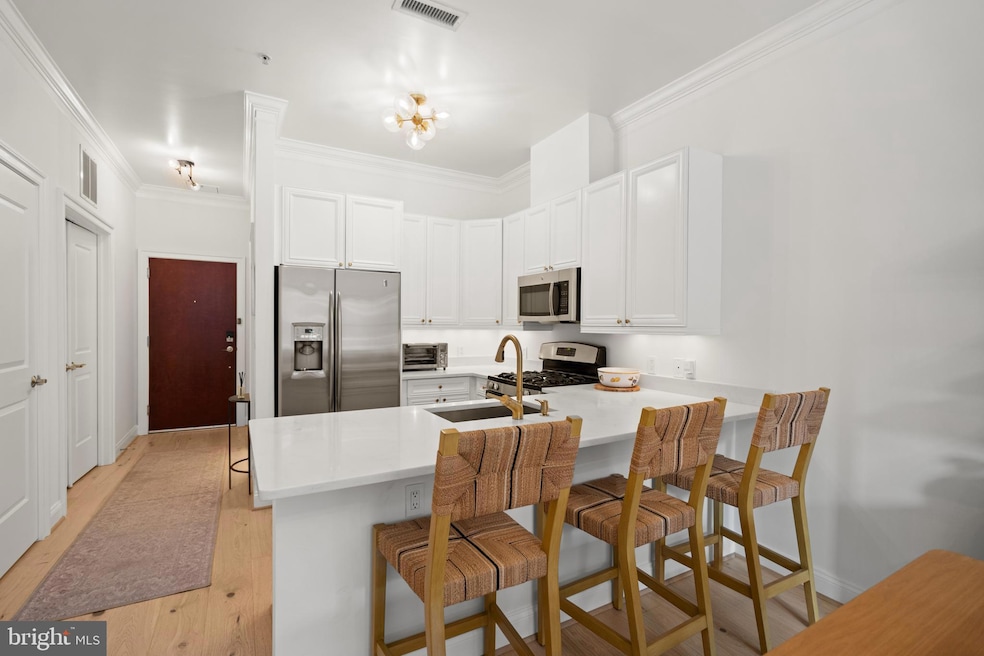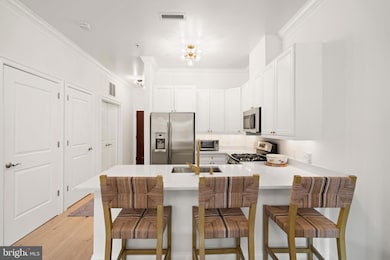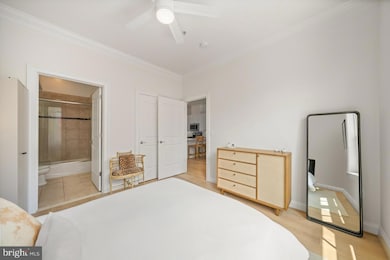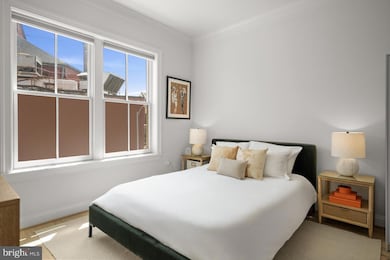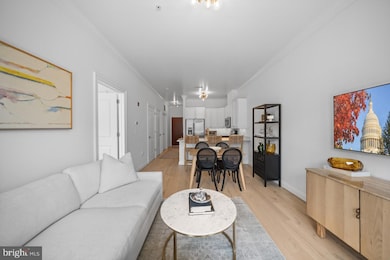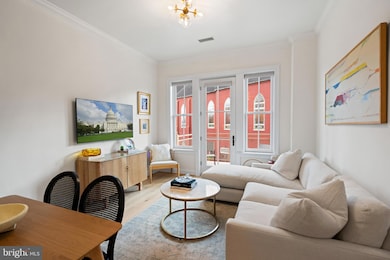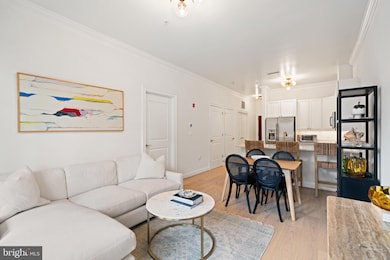Logan Station 1210 R St NW Unit 213 Floor 1 Washington, DC 20009
Logan Circle NeighborhoodEstimated payment $4,361/month
Highlights
- 1 Car Attached Garage
- Forced Air Heating and Cooling System
- 2-minute walk to Shaw Dog Park
- Garrison Elementary School Rated 9+
About This Home
Welcome to this warm and inviting residence in the highly sought after Logan Station Condominium. This home boasts brand new wide plank wood floors and airy 10-foot ceilings that create an open and inviting atmosphere. The living and dining area seamlessly connects to a large kitchen, featuring stainless steel appliances, quartz countertops, and ample storage. An upgraded HVAC system ensures year-round comfort and efficiency. The home boasts expansive storage with one walk in closet, a large coat closet, a large secondary closet, and more! Enjoy abundant natural light from the south-facing private balcony. You'll be immersed in the vibrant atmosphere of DC, with beloved spots like Le Diplomate and a wide array of restaurants, bars, and shops. This ideal location offers coveted parking and a private outdoor space. This building is pet-friendly and includes the convenience of an elevator.
Listing Agent
(240) 506-4411 hilary.bubes@compass.com Compass License #02225239473 Listed on: 09/16/2025

Property Details
Home Type
- Condominium
Est. Annual Taxes
- $4,047
Year Built
- Built in 2006
HOA Fees
- $498 Monthly HOA Fees
Parking
- 1 Car Attached Garage
- Parking Space Conveys
Home Design
- Entry on the 1st floor
- Brick Exterior Construction
Interior Spaces
- 801 Sq Ft Home
- Property has 4 Levels
- Washer and Dryer Hookup
Bedrooms and Bathrooms
- 2 Main Level Bedrooms
- 2 Full Bathrooms
Accessible Home Design
- Accessible Elevator Installed
Utilities
- Forced Air Heating and Cooling System
- Natural Gas Water Heater
Listing and Financial Details
- Tax Lot 2045
- Assessor Parcel Number 0277//2045
Community Details
Overview
- Association fees include water, trash, parking fee, management, common area maintenance
- Low-Rise Condominium
- Logan Station Condos
- Old City 2 Community
- Logan Circle Subdivision
- Property Manager
Pet Policy
- Limit on the number of pets
Map
About Logan Station
Home Values in the Area
Average Home Value in this Area
Tax History
| Year | Tax Paid | Tax Assessment Tax Assessment Total Assessment is a certain percentage of the fair market value that is determined by local assessors to be the total taxable value of land and additions on the property. | Land | Improvement |
|---|---|---|---|---|
| 2025 | $4,096 | $587,330 | $176,200 | $411,130 |
| 2024 | $4,047 | $578,390 | $173,520 | $404,870 |
| 2023 | $4,080 | $578,710 | $173,610 | $405,100 |
| 2022 | $4,475 | $618,880 | $185,660 | $433,220 |
| 2021 | $4,446 | $612,670 | $183,800 | $428,870 |
| 2020 | $5,083 | $598,030 | $179,410 | $418,620 |
| 2019 | $5,162 | $607,240 | $182,170 | $425,070 |
| 2018 | $4,705 | $553,520 | $0 | $0 |
| 2017 | $4,573 | $537,970 | $0 | $0 |
| 2016 | $4,125 | $485,280 | $0 | $0 |
| 2015 | $3,278 | $484,240 | $0 | $0 |
| 2014 | -- | $421,980 | $0 | $0 |
Property History
| Date | Event | Price | List to Sale | Price per Sq Ft | Prior Sale |
|---|---|---|---|---|---|
| 10/13/2025 10/13/25 | Price Changed | $669,000 | -0.9% | $835 / Sq Ft | |
| 10/08/2025 10/08/25 | Price Changed | $675,000 | -3.4% | $843 / Sq Ft | |
| 09/21/2025 09/21/25 | Price Changed | $699,000 | -2.9% | $873 / Sq Ft | |
| 09/16/2025 09/16/25 | For Sale | $720,000 | +9.3% | $899 / Sq Ft | |
| 08/03/2020 08/03/20 | Sold | $659,000 | +1.5% | $823 / Sq Ft | View Prior Sale |
| 06/28/2020 06/28/20 | Pending | -- | -- | -- | |
| 06/27/2020 06/27/20 | For Sale | $649,000 | 0.0% | $810 / Sq Ft | |
| 06/20/2020 06/20/20 | Price Changed | $649,000 | +20.4% | $810 / Sq Ft | |
| 06/14/2013 06/14/13 | Sold | $539,000 | 0.0% | -- | View Prior Sale |
| 04/04/2013 04/04/13 | Pending | -- | -- | -- | |
| 04/04/2013 04/04/13 | For Sale | $539,000 | -- | -- |
Purchase History
| Date | Type | Sale Price | Title Company |
|---|---|---|---|
| Special Warranty Deed | $659,000 | Attorney |
Source: Bright MLS
MLS Number: DCDC2207534
APN: 0277-2045
- 1210 R St NW Unit B14
- 1210 R St NW Unit B1
- 1628 11th St NW Unit 105
- 1604 13th St NW
- 1309 R St NW Unit 1
- 1101 Q St NW Unit 103
- 1733 11th St NW
- 1310 Q St NW Unit 4
- 1115 Rhode Island Ave NW
- 1209 S St NW
- 1502 13th St NW Unit 1
- 1812 12th St NW
- 1002 S St NW
- 1816 13th St NW
- 1401 R St NW Unit 206
- 1519 Kingman Place NW
- 1526 10th St NW
- 6 Logan Cir NW Unit 2
- 6 Logan Cir NW Unit 3
- 1516 10th St NW Unit 102
- 1312 R St NW Unit B
- 1115 Rhode Island Ave NW
- 1550 11th St NW Unit 307
- 1503 Vermont Ave NW Unit FL3-ID23
- 1503 Vermont Ave NW Unit FL-1-ID319
- 1350 R St NW
- 1350 R St NW Unit ONE BEDROOM - SM
- 1350 R St NW Unit 1 BR 1 BA
- 1802 11th St NW Unit 2B
- 936 French St NW
- 1820 13th St NW Unit ID1037765P
- 1511 11th St NW Unit 101
- 946 S St NW
- 1352 S St NW
- 1401 R St NW
- 1716 14th St NW
- 4 Logan Cir NW Unit 1
- 1015 P St NW Unit 1PH
- 1003 P St NW Unit A
- 915 R St NW Unit ID1037701P
