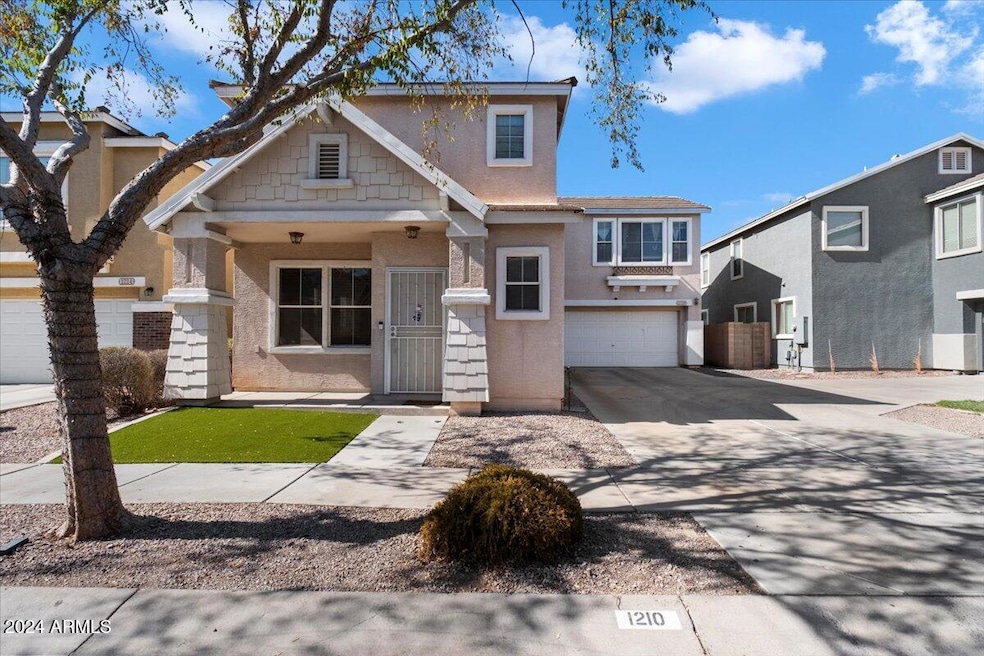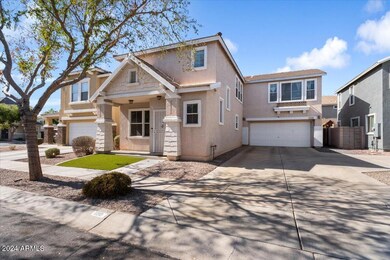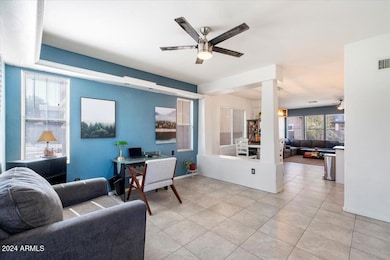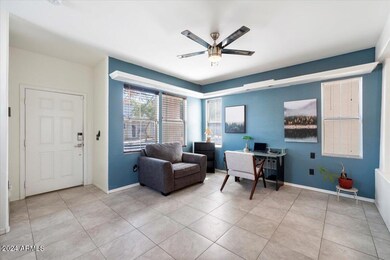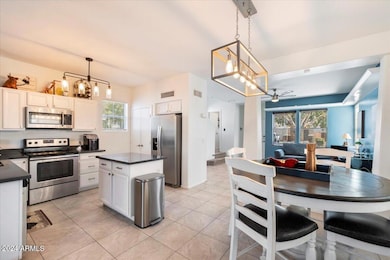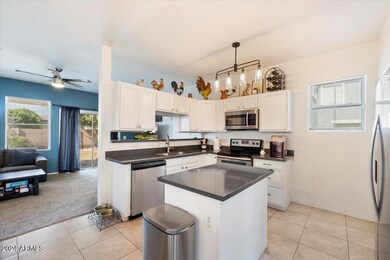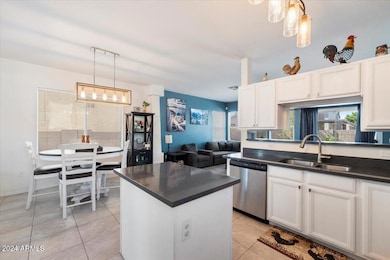
1210 S 121st Dr Avondale, AZ 85323
Coldwater Springs NeighborhoodHighlights
- Santa Barbara Architecture
- 2 Car Direct Access Garage
- Double Pane Windows
- Community Pool
- Eat-In Kitchen
- Dual Vanity Sinks in Primary Bathroom
About This Home
As of May 2025ASSUMABLE FHA loan with 3.125% rate with balance of $310k on the loan! Welcome to this delightful property situated in a serene and friendly neighborhood, just perfect for families. This move-in ready home features a spacious floor plan that offers both comfort and functionality. With ample natural light streaming through the windows, the open living areas create a warm and inviting atmosphere.
The kitchen had been previously updated with sleek countertops, beautiful, clean cabinetry and stainless-steel appliances.
Retreat to the generously sized master suite, complete with an en-suite bathroom and walk-in closet, providing the perfect sanctuary after a long day. Two additional bedrooms offer flexibility for guests, a home office, or a growing family. Step outside to the private backyard, designed for relaxation and enjoyment. With this easy-to-care-for backyard and thoughtful design, you can spend less time on yard work and more time enjoying the beautiful Arizona weather.
This home is conveniently situated near parks, shopping, and dining options. With easy access to major highways, commuting is a breeze.
Last Agent to Sell the Property
Platinum Living Realty License #SA519755000 Listed on: 10/29/2024

Home Details
Home Type
- Single Family
Est. Annual Taxes
- $1,455
Year Built
- Built in 2002
Lot Details
- 4,646 Sq Ft Lot
- Block Wall Fence
- Grass Covered Lot
HOA Fees
- $65 Monthly HOA Fees
Parking
- 2 Car Direct Access Garage
Home Design
- Santa Barbara Architecture
- Wood Frame Construction
- Tile Roof
- Stucco
Interior Spaces
- 2,024 Sq Ft Home
- 2-Story Property
- Double Pane Windows
Kitchen
- Eat-In Kitchen
- Built-In Microwave
- Kitchen Island
Flooring
- Carpet
- Laminate
- Tile
Bedrooms and Bathrooms
- 3 Bedrooms
- Remodeled Bathroom
- Primary Bathroom is a Full Bathroom
- 2.5 Bathrooms
- Dual Vanity Sinks in Primary Bathroom
Utilities
- Central Air
- Heating Available
Listing and Financial Details
- Tax Lot 285
- Assessor Parcel Number 500-31-292
Community Details
Overview
- Association fees include ground maintenance
- Cambridge Estates Association, Phone Number (623) 239-2455
- Built by TREND HOMES
- Cambridge Estates Subdivision
Recreation
- Community Playground
- Community Pool
Ownership History
Purchase Details
Purchase Details
Home Financials for this Owner
Home Financials are based on the most recent Mortgage that was taken out on this home.Purchase Details
Home Financials for this Owner
Home Financials are based on the most recent Mortgage that was taken out on this home.Purchase Details
Home Financials for this Owner
Home Financials are based on the most recent Mortgage that was taken out on this home.Purchase Details
Home Financials for this Owner
Home Financials are based on the most recent Mortgage that was taken out on this home.Purchase Details
Purchase Details
Purchase Details
Home Financials for this Owner
Home Financials are based on the most recent Mortgage that was taken out on this home.Purchase Details
Home Financials for this Owner
Home Financials are based on the most recent Mortgage that was taken out on this home.Purchase Details
Home Financials for this Owner
Home Financials are based on the most recent Mortgage that was taken out on this home.Purchase Details
Home Financials for this Owner
Home Financials are based on the most recent Mortgage that was taken out on this home.Purchase Details
Home Financials for this Owner
Home Financials are based on the most recent Mortgage that was taken out on this home.Purchase Details
Home Financials for this Owner
Home Financials are based on the most recent Mortgage that was taken out on this home.Similar Homes in the area
Home Values in the Area
Average Home Value in this Area
Purchase History
| Date | Type | Sale Price | Title Company |
|---|---|---|---|
| Warranty Deed | $385,000 | Navi Title Agency | |
| Warranty Deed | $350,000 | Navi Title Agency Pllc | |
| Warranty Deed | $259,900 | Premier Title Agency | |
| Warranty Deed | $230,000 | Great American Title Agency | |
| Special Warranty Deed | -- | None Available | |
| Special Warranty Deed | -- | None Available | |
| Quit Claim Deed | -- | None Available | |
| Quit Claim Deed | -- | None Available | |
| Quit Claim Deed | -- | None Available | |
| Quit Claim Deed | -- | None Available | |
| Trustee Deed | $74,800 | None Available | |
| Warranty Deed | $269,900 | Capital Title Agency Inc | |
| Interfamily Deed Transfer | -- | Chicago Title Insurance Co | |
| Special Warranty Deed | $125,280 | Chicago Title Insurance Co |
Mortgage History
| Date | Status | Loan Amount | Loan Type |
|---|---|---|---|
| Previous Owner | $333,841 | FHA | |
| Previous Owner | $255,192 | FHA | |
| Previous Owner | $7,658 | Second Mortgage Made To Cover Down Payment | |
| Previous Owner | $218,500 | New Conventional | |
| Previous Owner | $137,632 | Stand Alone Refi Refinance Of Original Loan | |
| Previous Owner | $300,000 | Unknown | |
| Previous Owner | $76,425 | Purchase Money Mortgage | |
| Previous Owner | $76,425 | Unknown | |
| Previous Owner | $290,000 | Unknown | |
| Previous Owner | $45,000 | Stand Alone Second | |
| Previous Owner | $215,900 | New Conventional | |
| Previous Owner | $147,000 | Unknown | |
| Previous Owner | $127,785 | VA | |
| Previous Owner | $127,785 | VA | |
| Closed | $53,900 | No Value Available |
Property History
| Date | Event | Price | Change | Sq Ft Price |
|---|---|---|---|---|
| 07/29/2025 07/29/25 | For Rent | $2,000 | 0.0% | -- |
| 05/16/2025 05/16/25 | Sold | $385,000 | -3.8% | $190 / Sq Ft |
| 02/01/2025 02/01/25 | Pending | -- | -- | -- |
| 01/08/2025 01/08/25 | Price Changed | $400,000 | -3.6% | $198 / Sq Ft |
| 12/03/2024 12/03/24 | Price Changed | $414,900 | -2.4% | $205 / Sq Ft |
| 10/29/2024 10/29/24 | For Sale | $425,000 | +21.4% | $210 / Sq Ft |
| 05/07/2021 05/07/21 | Sold | $350,000 | +6.1% | $173 / Sq Ft |
| 04/02/2021 04/02/21 | For Sale | $330,000 | +27.0% | $163 / Sq Ft |
| 06/30/2020 06/30/20 | Sold | $259,900 | +2.0% | $128 / Sq Ft |
| 05/26/2020 05/26/20 | Pending | -- | -- | -- |
| 05/04/2020 05/04/20 | For Sale | $254,900 | -1.9% | $126 / Sq Ft |
| 05/01/2020 05/01/20 | Off Market | $259,900 | -- | -- |
| 06/11/2019 06/11/19 | Sold | $230,000 | -2.7% | $114 / Sq Ft |
| 05/07/2019 05/07/19 | Pending | -- | -- | -- |
| 04/30/2019 04/30/19 | Price Changed | $236,500 | -0.8% | $117 / Sq Ft |
| 04/22/2019 04/22/19 | Price Changed | $238,500 | -0.4% | $118 / Sq Ft |
| 04/12/2019 04/12/19 | For Sale | $239,500 | 0.0% | $118 / Sq Ft |
| 04/12/2019 04/12/19 | Price Changed | $239,500 | -0.8% | $118 / Sq Ft |
| 04/05/2019 04/05/19 | Pending | -- | -- | -- |
| 04/01/2019 04/01/19 | Price Changed | $241,500 | -1.0% | $119 / Sq Ft |
| 03/29/2019 03/29/19 | Price Changed | $244,000 | -0.2% | $121 / Sq Ft |
| 03/26/2019 03/26/19 | For Sale | $244,500 | -- | $121 / Sq Ft |
Tax History Compared to Growth
Tax History
| Year | Tax Paid | Tax Assessment Tax Assessment Total Assessment is a certain percentage of the fair market value that is determined by local assessors to be the total taxable value of land and additions on the property. | Land | Improvement |
|---|---|---|---|---|
| 2025 | $1,455 | $12,699 | -- | -- |
| 2024 | $1,496 | $12,095 | -- | -- |
| 2023 | $1,496 | $27,850 | $5,570 | $22,280 |
| 2022 | $1,490 | $20,270 | $4,050 | $16,220 |
| 2021 | $1,441 | $18,770 | $3,750 | $15,020 |
| 2020 | $1,386 | $17,500 | $3,500 | $14,000 |
| 2019 | $1,384 | $15,360 | $3,070 | $12,290 |
| 2018 | $1,432 | $14,160 | $2,830 | $11,330 |
| 2017 | $1,338 | $12,860 | $2,570 | $10,290 |
| 2016 | $1,258 | $11,530 | $2,300 | $9,230 |
| 2015 | $1,230 | $11,000 | $2,200 | $8,800 |
Agents Affiliated with this Home
-
J
Seller's Agent in 2025
Joseph Maggiore
Desert Dimensions Properties
-
T
Seller's Agent in 2025
Torie Ellens
Platinum Living Realty
-
P
Buyer's Agent in 2025
Preston Tribble
The Brokery
-
B
Seller's Agent in 2021
Brian Garcia
RETSY
-
R
Seller's Agent in 2020
Raul Navarro
West USA Realty
-
M
Seller's Agent in 2019
Michael Hatch
Realty One Group
Map
Source: Arizona Regional Multiple Listing Service (ARMLS)
MLS Number: 6777230
APN: 500-31-292
- 1232 S 120th Ln
- 12161 W Flanagan St
- 12022 W Belmont Dr
- 1412 S 120th Dr
- 609 S 122nd Dr
- 12355 W Hadley St
- 12001 W Lincoln St
- 12371 W Hadley St
- 12356 W Mohave St
- 1814 S 123rd Dr
- 11871 W Sherman St
- 11872 W Sherman St
- 313 S 120th Ave
- 12417 W Apache St
- 305 S 120th Ave
- 11860 W Grant St
- 12029 W Overlin Ln
- 11952 W Overlin Ln
- 12172 W Davis Ln
- 1713 S 117th Dr
