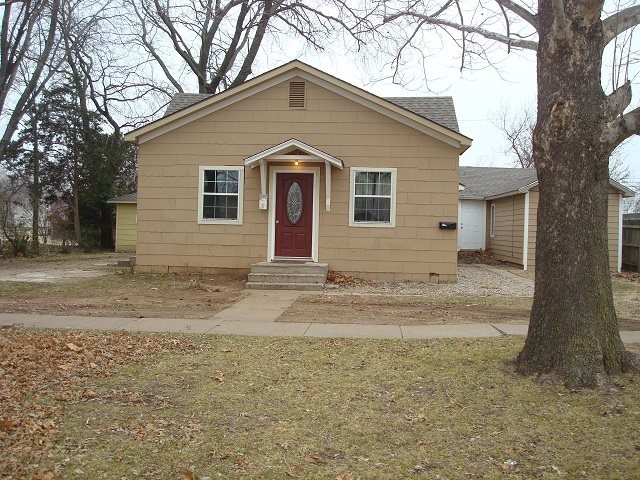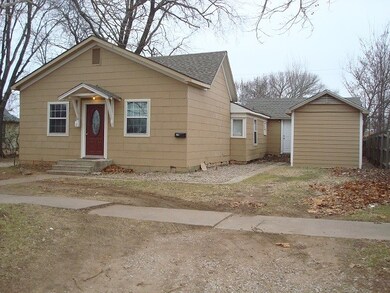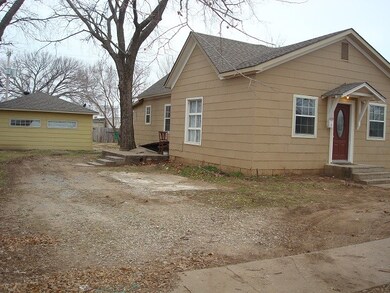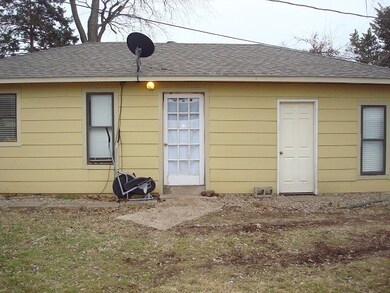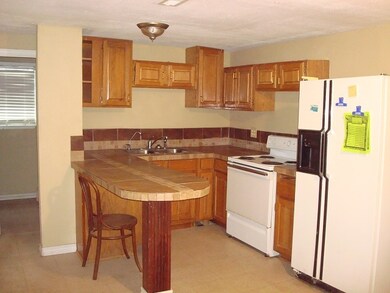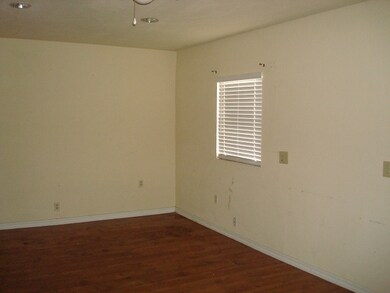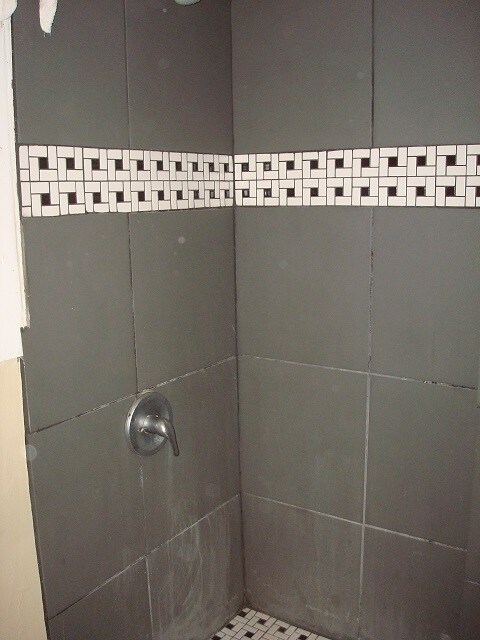
1210 S Lewis St Stillwater, OK 74074
Highlights
- 1-Story Property
- Forced Air Heating and Cooling System
- Wood Fence
- Stillwater Junior High School Rated A
About This Home
As of June 2016Great great, great property with lots of potential. Main house has 3 bedroom, 2 baths, second unit has 2 bedroom with one bath. Original hardwood floors in living room of main house. Many updates including ceramic tile shower, new sheetrock, paint and crown molding in main unit living room. The 738 square foot finished garage is not currently centrally heated or cooled, but could be used for shop/craft room or mother-n-law plan as it does have kitchenette, bathroom with shower and large bedroom. The garage area was previously used as a hair salon so had been a home operated business. The 1700 square feet does not include the finished garage area. Roof replaced on both the main property and the garage in 2012 and a majority of the windows have also been replaced. Privacy fenced back yard. The main house is occupied on a month to month basis. There is also a basement beside the home. Conveniently located to downtown and public library.
Last Agent to Sell the Property
STONEHENGE REALTY License #124980 Listed on: 01/22/2016
Co-Listed By
Carrie Battles
STONEHENGE REALTY
Home Details
Home Type
- Single Family
Est. Annual Taxes
- $1,180
Year Built
- Built in 1940
Lot Details
- Lot Dimensions are 75 x 142
- Wood Fence
- Back Yard Fenced
Home Design
- Composition Roof
- Siding
Interior Spaces
- 1,700 Sq Ft Home
- 1-Story Property
- Window Treatments
- Range
Bedrooms and Bathrooms
- 5 Bedrooms
- 3 Full Bathrooms
Basement
- Basement Fills Entire Space Under The House
- Crawl Space
Utilities
- Forced Air Heating and Cooling System
- Heating System Uses Natural Gas
Ownership History
Purchase Details
Home Financials for this Owner
Home Financials are based on the most recent Mortgage that was taken out on this home.Purchase Details
Home Financials for this Owner
Home Financials are based on the most recent Mortgage that was taken out on this home.Similar Homes in the area
Home Values in the Area
Average Home Value in this Area
Purchase History
| Date | Type | Sale Price | Title Company |
|---|---|---|---|
| Warranty Deed | -- | None Available | |
| Personal Reps Deed | $10,000 | None Available | |
| Warranty Deed | $10,000 | None Available |
Mortgage History
| Date | Status | Loan Amount | Loan Type |
|---|---|---|---|
| Previous Owner | $8,806 | Purchase Money Mortgage |
Property History
| Date | Event | Price | Change | Sq Ft Price |
|---|---|---|---|---|
| 06/29/2016 06/29/16 | Sold | $109,000 | -8.4% | $64 / Sq Ft |
| 04/02/2016 04/02/16 | Pending | -- | -- | -- |
| 01/22/2016 01/22/16 | For Sale | $119,000 | +495.0% | $70 / Sq Ft |
| 06/05/2012 06/05/12 | Sold | $20,000 | -42.9% | $12 / Sq Ft |
| 05/05/2012 05/05/12 | Pending | -- | -- | -- |
| 01/05/2012 01/05/12 | For Sale | $34,999 | -- | $21 / Sq Ft |
Tax History Compared to Growth
Tax History
| Year | Tax Paid | Tax Assessment Tax Assessment Total Assessment is a certain percentage of the fair market value that is determined by local assessors to be the total taxable value of land and additions on the property. | Land | Improvement |
|---|---|---|---|---|
| 2024 | $1,736 | $17,078 | $3,847 | $13,231 |
| 2023 | $1,736 | $16,265 | $4,019 | $12,246 |
| 2022 | $1,568 | $15,490 | $4,141 | $11,349 |
| 2021 | $1,463 | $14,753 | $4,218 | $10,535 |
| 2020 | $1,610 | $16,230 | $4,080 | $12,150 |
| 2019 | $1,565 | $15,459 | $4,421 | $11,038 |
| 2018 | $1,489 | $14,722 | $4,218 | $10,504 |
| 2017 | $1,487 | $14,722 | $4,218 | $10,504 |
| 2016 | $1,163 | $11,276 | $4,218 | $7,058 |
| 2015 | $1,179 | $11,276 | $4,218 | $7,058 |
| 2014 | $1,261 | $11,953 | $2,280 | $9,673 |
Agents Affiliated with this Home
-

Seller's Agent in 2016
Ruby Schneider
STONEHENGE REALTY
(405) 880-3952
35 Total Sales
-
C
Seller Co-Listing Agent in 2016
Carrie Battles
STONEHENGE REALTY
-

Buyer's Agent in 2016
Kyle Bottger
REAL ESTATE PROFESSIONALS
(405) 612-6724
40 Total Sales
Map
Source: Stillwater Board of REALTORS®
MLS Number: 112689
APN: 600026778
- 1404 S Lewis St
- 1423 S Husband Place
- 3rd S Lowry St
- 1205 S West St
- 1415 S Hartford St
- 1406 S Springfield St
- 609 W 11th Ave
- 811 S Knoblock St
- 724 S West St Unit 512 W 8th
- 709 W 10th Ave
- 000 S Perkins Rd
- 607 E 7th Ave
- Lot 8 4th & Lowry
- Lots 8 & 9 4th & Lowry
- 313 S Lowry St Unit A-D
- 234 and 234 1/2 S Lowry St Unit 228 S. Lowry & 228 1
- 228 S Lowry St Unit 4
- 228 S Lowry St Unit 234 S. Lowry & 234 1
- 230, 230 1/2 S Lewis St Unit 232,232 1/2 A, 232 1
- 1116 S Adams St
