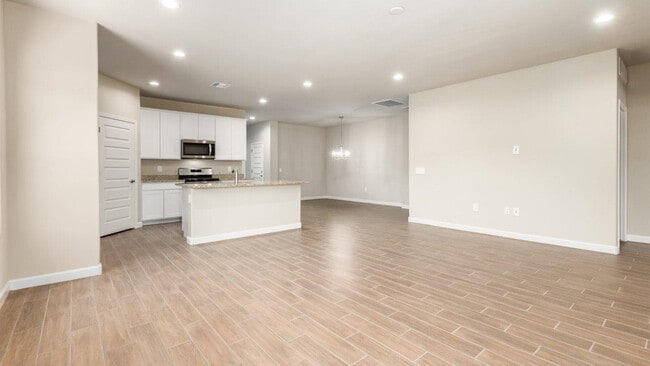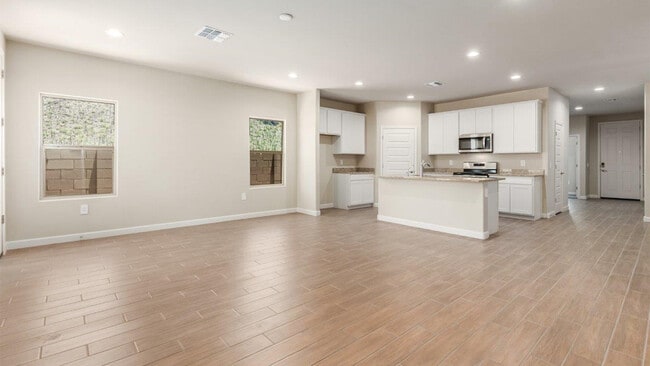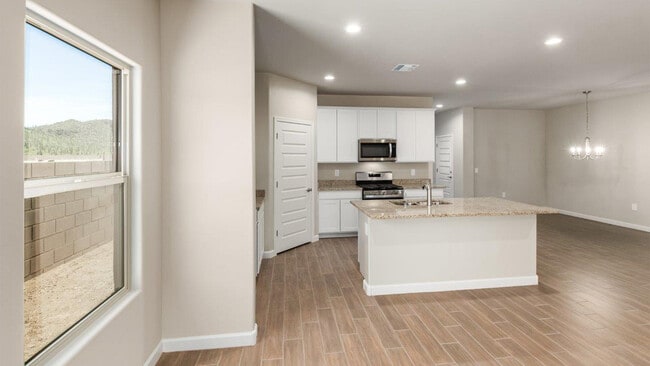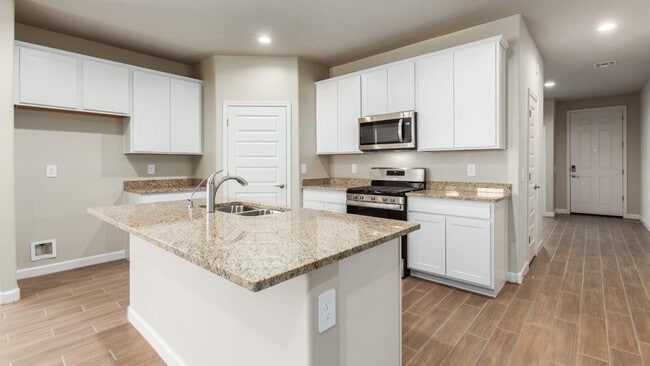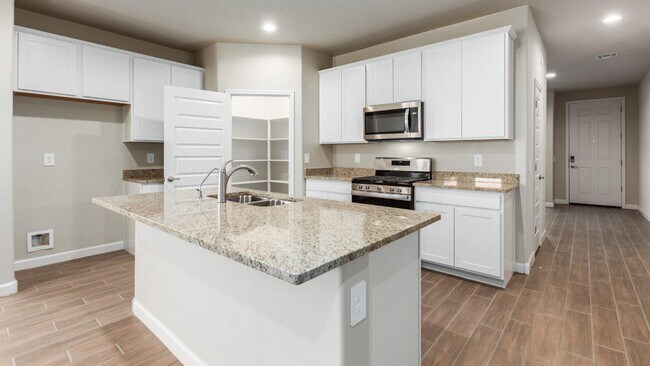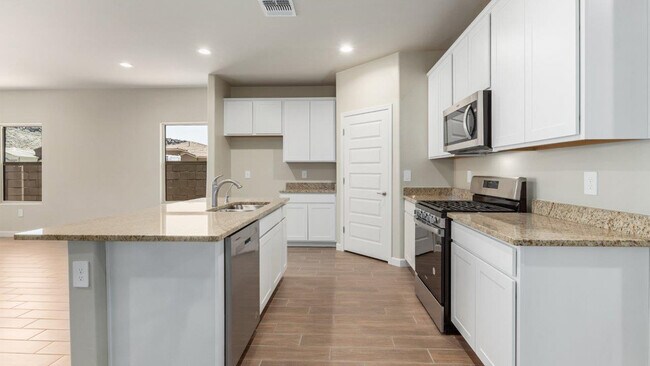
Estimated payment $2,376/month
Highlights
- New Construction
- Trails
- 1-Story Property
- Esmond Station School Rated A
About This Home
The Lakeway, situated within the beautiful Sycamore Vista community in Vail, Arizona, offers a perfect blend of functionality and comfort, ideal for both growing families and those who appreciate spacious living. With its 2,034 square feet of living space, this single-story new home features five bedrooms and three bathrooms, all meticulously designed to maximize space and convenience. Entering The Lakeway offers a bright and airy atmosphere that flows through the open-concept floor plan. The heart of the home is the great room, seamlessly connected to the kitchen and dining area. The kitchen is equipped with quartz countertops, Shaker-style cabinetry, and a large island that serves as a focal point for both meal preparation and casual gatherings. The adjoining dining room provides a cozy space for family meals, with easy access to the covered patio through sliding glass doors, creating a wonderful indoor-outdoor living experience. The primary bedroom is a true retreat, offering a spacious walk-in closet and an en-suite bathroom with a dual-sink vanity and an elegant, tiled shower. The additional bedrooms are thoughtfully spaced to provide ample privacy for family members or guests, and the two secondary bathrooms are finished with modern fixtures and plenty of storage. This home offers a two-car garage option for substantial space of vehicles and storage, accommodating the practical needs of busy households. Standard features in The Lakeway at Sycamore Vista include energy-efficient elements like a tankless water heater, spray foam insulation, and LED lighting throughout. The home also comes with a Home is Connected Smart Home package, which includes a smart thermostat, video doorbell, keyless entry, and more, ensuring modern conveniences are at your fingertips. The front yard is beautifully landscaped and includes an auto drip irrigation system, enhancing the curb appeal of this stunning home. Nestled within Sycamore Vista, The Lakeway combines the tranquility of a rural setting with proximity to excellent schools, shopping, dining, and outdoor recreation, making it an exceptional place to call home.
Sales Office
| Monday |
12:00 PM - 5:00 PM
|
| Tuesday - Sunday |
10:00 AM - 6:00 PM
|
Home Details
Home Type
- Single Family
Parking
- 2 Car Garage
Home Design
- New Construction
Interior Spaces
- 1-Story Property
Bedrooms and Bathrooms
- 5 Bedrooms
- 3 Full Bathrooms
Community Details
Overview
- Property has a Home Owners Association
Recreation
- Trails
Map
Other Move In Ready Homes in Sycamore Vista
About the Builder
- Sycamore Vista
- Sycamore Canyon - Sanctuary
- Sycamore Canyon - Inspiration Collection
- Sycamore Canyon - Destiny Collection
- Sycamore Canyon - Dream Series
- Santa Rita Ranch - III
- 990 S Houghton Rd Unit 33
- 0 E Camino Aurelia Unit 22512859
- 257 S Richmond Dr
- 9789 E Ocotillo Rim Trail
- 245 S Atlanta Dr
- 225 S Richmond Dr
- 220 S Richmond Dr
- 225 S Atlanta St
- 218 S Atlanta St
- 140 E Crown Ct Unit 29
- 102 S Montgomery Ave
- 107 S Montgomery Ave
- 179 S Montgomery Ave
- 131 S Montgomery Ave

