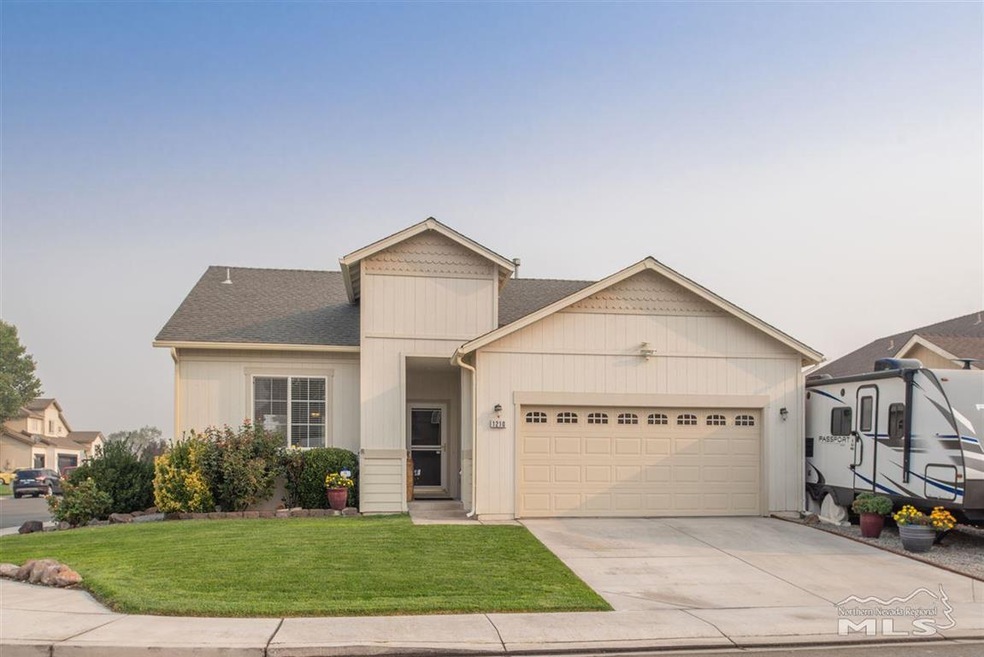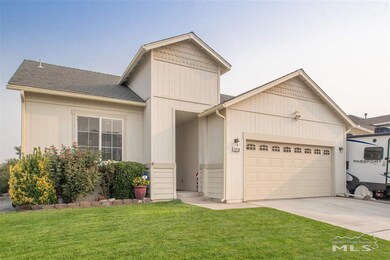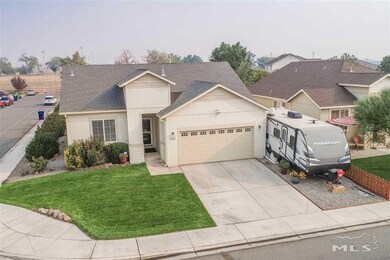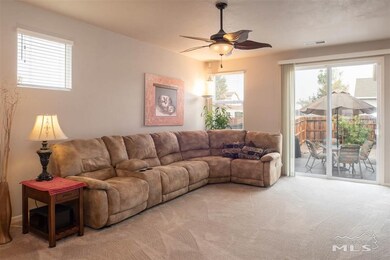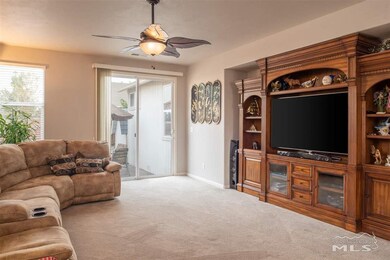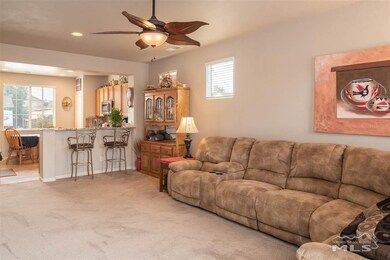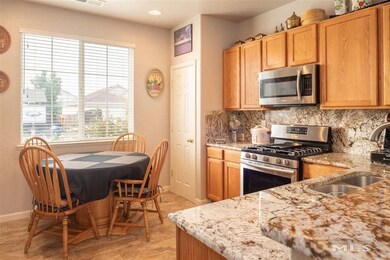
1210 Shadow Ln Fernley, NV 89408
Estimated Value: $364,945 - $374,000
Highlights
- Fireplace in Primary Bedroom
- No HOA
- 2 Car Attached Garage
- High Ceiling
- Home Office
- 5-minute walk to Fernley Out-of-Town Park
About This Home
As of November 2020This is a wonderful 3 bedroom, 2 bath home in Fernley. The property has been well maintained and it shows. The property features a 2 car garage and space for an RV to be parked out front. The front yard is well manicured and the back features desert scaping with just enough greenery to make it feel welcoming. The kitchen has solid slab counter tops and stainless steel appliances. This home is a must see and has all the charm you are looking for.
Home Details
Home Type
- Single Family
Est. Annual Taxes
- $1,745
Year Built
- Built in 2004
Lot Details
- 6,098 Sq Ft Lot
- Back Yard Fenced
- Landscaped
- Level Lot
- Front Yard Sprinklers
- Sprinklers on Timer
Parking
- 2 Car Attached Garage
- Garage Door Opener
Home Design
- Pitched Roof
- Shingle Roof
- Composition Roof
- Wood Siding
- Stick Built Home
Interior Spaces
- 1,532 Sq Ft Home
- 1-Story Property
- High Ceiling
- Ceiling Fan
- Gas Fireplace
- Double Pane Windows
- Vinyl Clad Windows
- Blinds
- Entrance Foyer
- Combination Dining and Living Room
- Home Office
- Crawl Space
- Laundry in Hall
Kitchen
- Breakfast Bar
- Gas Oven
- Gas Range
- Microwave
- Dishwasher
- Disposal
Flooring
- Carpet
- Laminate
- Ceramic Tile
- Vinyl
Bedrooms and Bathrooms
- 3 Bedrooms
- Fireplace in Primary Bedroom
- Walk-In Closet
- 2 Full Bathrooms
- Dual Sinks
- Bathtub and Shower Combination in Primary Bathroom
Home Security
- Smart Thermostat
- Fire and Smoke Detector
Outdoor Features
- Patio
- Storage Shed
Schools
- Cottonwood Elementary School
- Fernley Middle School
- Fernley High School
Utilities
- Refrigerated Cooling System
- Forced Air Heating and Cooling System
- Heating System Uses Natural Gas
- Gas Water Heater
- Water Softener is Owned
- Internet Available
- Phone Available
- Cable TV Available
Community Details
- No Home Owners Association
- The community has rules related to covenants, conditions, and restrictions
Listing and Financial Details
- Home warranty included in the sale of the property
- Assessor Parcel Number 02207113
Ownership History
Purchase Details
Home Financials for this Owner
Home Financials are based on the most recent Mortgage that was taken out on this home.Purchase Details
Purchase Details
Home Financials for this Owner
Home Financials are based on the most recent Mortgage that was taken out on this home.Purchase Details
Home Financials for this Owner
Home Financials are based on the most recent Mortgage that was taken out on this home.Purchase Details
Home Financials for this Owner
Home Financials are based on the most recent Mortgage that was taken out on this home.Similar Homes in Fernley, NV
Home Values in the Area
Average Home Value in this Area
Purchase History
| Date | Buyer | Sale Price | Title Company |
|---|---|---|---|
| Rowling Stacey Lee | $288,000 | Ticor Title Fernley | |
| M & M Fernley Development Llc | $1,000,000 | Ticor Title | |
| Ellsworth Rodney D | $87,000 | Title Service & Escrow Co | |
| Roberts Brad | $198,411 | Western Title Company Inc | |
| Roberts Brad | $198,411 | Western Title Company Inc |
Mortgage History
| Date | Status | Borrower | Loan Amount |
|---|---|---|---|
| Open | Rowling Stacey Lee | $286,053 | |
| Previous Owner | Ellsworth Rodney D | $78,300 | |
| Previous Owner | Roberts Brad H | $200,000 | |
| Previous Owner | Roberts Brad H | $50,000 | |
| Previous Owner | Roberts Brad | $39,682 | |
| Previous Owner | Roberts Brad | $158,729 |
Property History
| Date | Event | Price | Change | Sq Ft Price |
|---|---|---|---|---|
| 11/20/2020 11/20/20 | Sold | $288,000 | -0.5% | $188 / Sq Ft |
| 09/25/2020 09/25/20 | Pending | -- | -- | -- |
| 09/23/2020 09/23/20 | For Sale | $289,500 | -- | $189 / Sq Ft |
Tax History Compared to Growth
Tax History
| Year | Tax Paid | Tax Assessment Tax Assessment Total Assessment is a certain percentage of the fair market value that is determined by local assessors to be the total taxable value of land and additions on the property. | Land | Improvement |
|---|---|---|---|---|
| 2024 | $1,917 | $99,723 | $36,750 | $62,972 |
| 2023 | $1,917 | $102,739 | $43,750 | $58,989 |
| 2022 | $1,807 | $98,168 | $43,750 | $54,418 |
| 2021 | $1,791 | $82,843 | $29,750 | $53,093 |
| 2020 | $1,746 | $80,518 | $29,750 | $50,768 |
| 2019 | $1,723 | $75,133 | $26,250 | $48,883 |
| 2018 | $1,688 | $65,952 | $18,200 | $47,752 |
| 2017 | $1,684 | $59,119 | $11,380 | $47,739 |
| 2016 | $1,497 | $46,052 | $5,780 | $40,272 |
| 2015 | $1,532 | $36,023 | $5,780 | $30,243 |
| 2014 | $1,498 | $30,620 | $5,780 | $24,840 |
Agents Affiliated with this Home
-
Matthew Carter

Seller's Agent in 2020
Matthew Carter
Ink Realty
(775) 690-2984
354 Total Sales
-
Erica Evans-Howey

Buyer's Agent in 2020
Erica Evans-Howey
Coldwell Banker Select Fernley
(775) 217-5923
35 Total Sales
-
Dena Lopez

Buyer Co-Listing Agent in 2020
Dena Lopez
Keller Williams Group One Inc.
(775) 410-5873
100 Total Sales
Map
Source: Northern Nevada Regional MLS
MLS Number: 200013337
APN: 022-071-13
- 1221 Shadow Ln
- 1224 Mountain Rose Dr
- 160 Prairie Ln
- 156 Prairie Ln
- 1411 Shadow Ln
- 763 Canary Cir
- 573 Country Hollow Dr
- 675 Jennys Ln
- 1480 Shadow Ln
- 576 Country Hollow Dr
- 1090 Aster Ln
- 350 Randon Ct
- 28 Way
- 70 Middleton Way
- 77 Middleton Way
- 95 Middleton Way
- 698 Jenny's Ln
- 110 Farmington Way
- 120 Farmington Way
- 159 Shadow Mountain Dr
- 1210 Shadow Ln
- 1220 Shadow Ln
- 551 Ranchwood Ln
- 1190 Shadow Ln
- 1230 Shadow Ln
- 553 Ranchwood Ln
- 540 Quietwood Ct
- 550 Ranchwood Ln
- 1211 Shadow Ln
- 1180 Shadow Ln
- 1201 Shadow Ln
- 1240 Shadow Ln
- 552 Ranchwood Ln
- 555 Ranchwood Ln
- 542 Quietwood Ct
- 1191 Shadow Ln
- 1231 Shadow Ln
- 554 Ranchwood Ln
- 1170 Shadow Ln
- 1181 Shadow Ln
