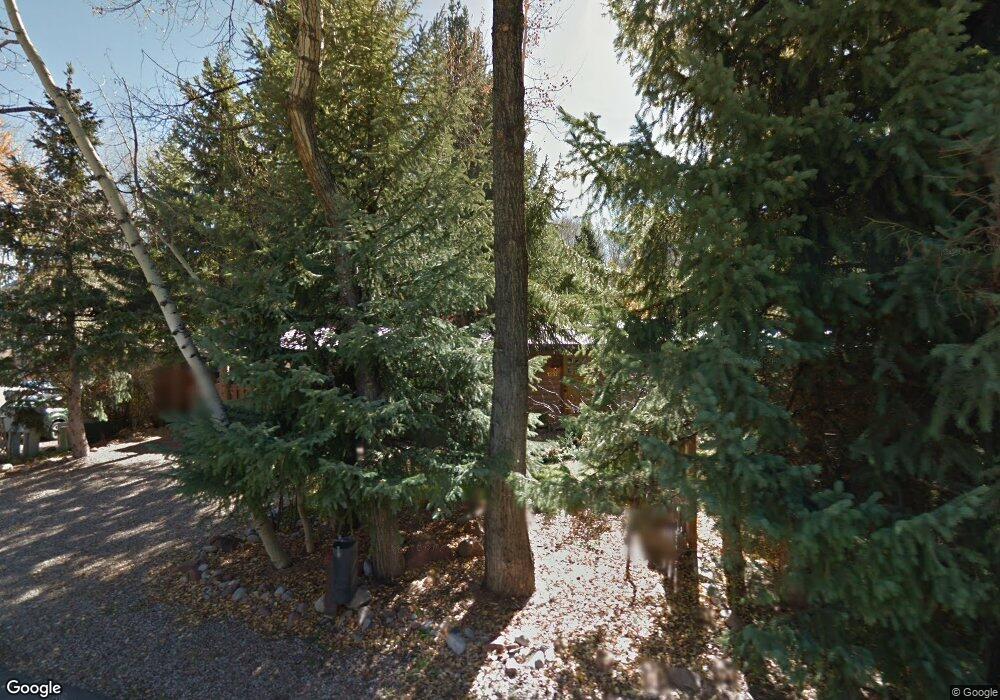Estimated Value: $2,641,960 - $4,922,000
3
Beds
2
Baths
1,382
Sq Ft
$2,807/Sq Ft
Est. Value
About This Home
This home is located at 1210 Snowbunny Ln Unit 2, Aspen, CO 81611 and is currently estimated at $3,878,987, approximately $2,806 per square foot. 1210 Snowbunny Ln Unit 2 is a home located in Pitkin County with nearby schools including Aspen Elementary School, Aspen Middle School, and Aspen High School.
Ownership History
Date
Name
Owned For
Owner Type
Purchase Details
Closed on
May 27, 2005
Sold by
Cassatt Chris and Cassatt Lauren M
Bought by
Straus Tracy J
Current Estimated Value
Home Financials for this Owner
Home Financials are based on the most recent Mortgage that was taken out on this home.
Original Mortgage
$500,000
Outstanding Balance
$256,648
Interest Rate
5.5%
Mortgage Type
Fannie Mae Freddie Mac
Estimated Equity
$3,622,339
Create a Home Valuation Report for This Property
The Home Valuation Report is an in-depth analysis detailing your home's value as well as a comparison with similar homes in the area
Home Values in the Area
Average Home Value in this Area
Purchase History
| Date | Buyer | Sale Price | Title Company |
|---|---|---|---|
| Straus Tracy J | $1,050,000 | Land Title Guarantee Company |
Source: Public Records
Mortgage History
| Date | Status | Borrower | Loan Amount |
|---|---|---|---|
| Open | Straus Tracy J | $500,000 |
Source: Public Records
Tax History Compared to Growth
Tax History
| Year | Tax Paid | Tax Assessment Tax Assessment Total Assessment is a certain percentage of the fair market value that is determined by local assessors to be the total taxable value of land and additions on the property. | Land | Improvement |
|---|---|---|---|---|
| 2024 | $4,902 | $149,100 | $0 | $149,100 |
| 2023 | $4,902 | $153,250 | $0 | $153,250 |
| 2022 | $2,363 | $64,450 | $0 | $64,450 |
| 2021 | $2,353 | $66,310 | $0 | $66,310 |
| 2020 | $2,541 | $71,120 | $0 | $71,120 |
| 2019 | $2,541 | $71,120 | $0 | $71,120 |
| 2018 | $3,121 | $71,620 | $0 | $71,620 |
| 2017 | $2,753 | $86,570 | $0 | $86,570 |
| 2016 | $2,067 | $63,660 | $0 | $63,660 |
| 2015 | $2,041 | $63,660 | $0 | $63,660 |
| 2014 | $2,091 | $62,340 | $0 | $62,340 |
Source: Public Records
Map
Nearby Homes
- 824 Bonita Dr Unit 1
- 767 Cemetery Ln
- 765 Cemetery Ln
- 1235 Mountain View Dr
- 1430 Sierra Vista Dr Unit B
- 1432 Sierra Vista Dr Unit A
- 1180 Black Birch Dr
- 1220 Red Butte Dr
- 645 Sneaky Ln
- 959 W Smuggler St
- 955 W Smuggler St
- 59 Herron Hollow Rd
- 504 N 8th St
- TBD N 8th St
- 721 W North St
- 910 W Hallam St Unit 11
- 734 W Smuggler St Unit A
- 715 W Smuggler St
- 614 W North St
- 502 N 6th St
- 1208 Snowbunny Ln Unit 1
- 1222 Snowbunny Ln
- 1220 Snowbunny Ln
- 1230 Snowbunny Ln
- 860 Cemetery Ln Unit 101
- 864 Cemetery Ln Unit 102
- 1227 Snowbunny Ln
- 840 Snowbunny Ln
- 1225 Snowbunny Ln Unit 1
- 1225 Snowbunny Ln Unit 2
- 1225 Snowbunny Ln
- 830 Cemetery Ln Unit 1
- 830 Cemetery Ln Unit 2
- 1240 Snowbunny Ln
- 1240 Snowbunny Ln Unit A
- 1215 Snowbunny Ln Unit B
- 1215 Snowbunny Ln Unit A
- 1215 Snowbunny Ln
- 1215 Snowbunny Ln Unit B
- 1235 Snowbunny Ln
