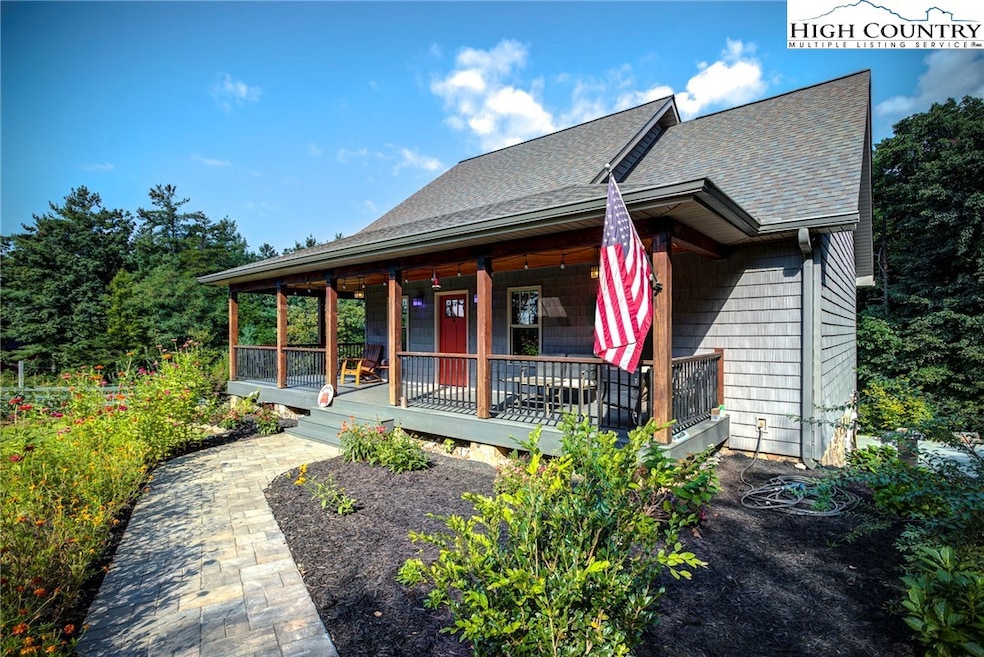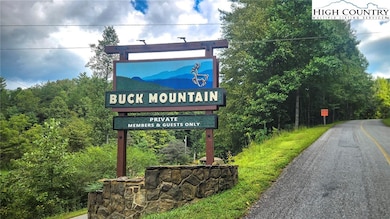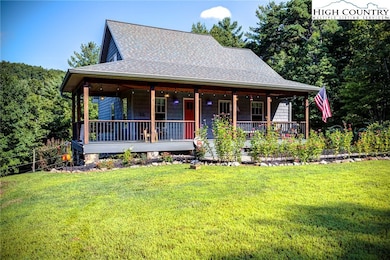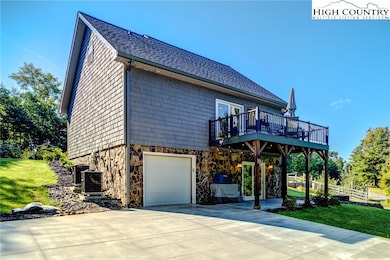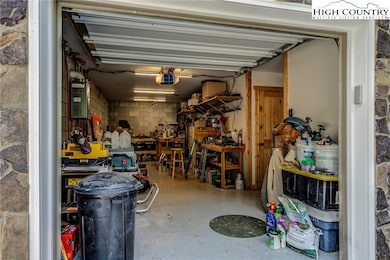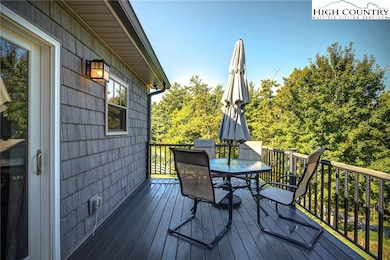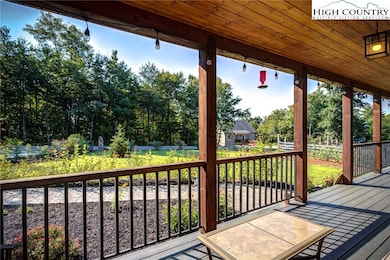1210 Staghorn Rd Purlear, NC 28665
Estimated payment $3,176/month
Highlights
- Home fronts a pond
- Waterfall on Lot
- Craftsman Architecture
- West Wilkes Middle School Rated A-
- Views of Trees
- Attic
About This Home
Enjoy Buck Mountain, the Gateway to the High Country in this beautiful home. This gated community provides road maintenance (including snow removal/mowing), onsite recycling / waste center, hiking and ATV/UTV trail systems, park/picnic areas, Staghorn Falls (a 70' waterfall), an outdoor activity center, stocked fishing pond, a community center with observation deck, fiberoptic internet infrastructure & underground electric, an emergency Helipad, and Firewise Program. The yard and garden are immaculate, and the house boasts fabulous outdoor spaces for enjoyment including deck and porch space. The driveway is newly paved and sealed and the landscaping is gorgeous with a new tile pad walkway. Step inside and you will find white oak floors, walnut cabinets as well as numerous upgrades and improvements including a new range, microwave and refrigerator, as well as a new well pump. There is ample storage and the bonus room provides opportunity for an additional bedroom, office space or recreational use. The home is fully wired to install a backup generator and the pad is already there and configured for gas and the electric receptacle is already there. There is even a doggy shower for your four legged friends! This property is only 30 minutes to Boone, West Jefferson and local ski areas making it a perfect location for your mountain home or get away. Long and short-term rentals are permitted.
Listing Agent
Keller Williams High Country Brokerage Phone: (540) 969-9523 Listed on: 09/09/2025

Home Details
Home Type
- Single Family
Est. Annual Taxes
- $1,535
Year Built
- Built in 2020
Lot Details
- 0.97 Acre Lot
- Home fronts a pond
- Property fronts a private road
HOA Fees
- $96 Monthly HOA Fees
Parking
- 1 Car Garage
- Basement Garage
- Driveway
Home Design
- Craftsman Architecture
- Wood Frame Construction
- Shingle Roof
- Asphalt Roof
- Vinyl Siding
Interior Spaces
- 2-Story Property
- Gas Fireplace
- Views of Trees
- Laundry on main level
- Attic
- Finished Basement
Kitchen
- Gas Cooktop
- Dishwasher
Bedrooms and Bathrooms
- 2 Bedrooms
- 2 Full Bathrooms
Outdoor Features
- Covered Patio or Porch
- Waterfall on Lot
- Fire Pit
- Outbuilding
Schools
- Mount Pleasant Elementary School
- West Wilkes High School
Utilities
- Two Cooling Systems Mounted To A Wall/Window
- Forced Air Heating System
- Heating System Uses Gas
- Heat Pump System
- Sewer Applied For Permit
- High Speed Internet
Listing and Financial Details
- Assessor Parcel Number 0801336
Community Details
Overview
- Buck Mountain Subdivision
Recreation
- Trails
Map
Home Values in the Area
Average Home Value in this Area
Tax History
| Year | Tax Paid | Tax Assessment Tax Assessment Total Assessment is a certain percentage of the fair market value that is determined by local assessors to be the total taxable value of land and additions on the property. | Land | Improvement |
|---|---|---|---|---|
| 2024 | $3,117 | $202,420 | $18,520 | $183,900 |
| 2023 | $1,535 | $149,810 | $18,520 | $131,290 |
| 2022 | $1,136 | $149,810 | $18,520 | $131,290 |
| 2021 | $140 | $18,520 | $18,520 | $0 |
| 2020 | $140 | $18,520 | $18,520 | $0 |
| 2019 | $14,260 | $18,520 | $18,520 | $0 |
| 2018 | $144 | $18,520 | $0 | $0 |
| 2017 | $144 | $18,520 | $0 | $0 |
| 2016 | $142 | $18,520 | $0 | $0 |
| 2015 | $143 | $18,520 | $0 | $0 |
| 2014 | $143 | $18,520 | $0 | $0 |
Property History
| Date | Event | Price | List to Sale | Price per Sq Ft | Prior Sale |
|---|---|---|---|---|---|
| 10/23/2025 10/23/25 | Price Changed | $560,000 | -4.3% | $260 / Sq Ft | |
| 10/16/2025 10/16/25 | Price Changed | $584,900 | -2.5% | $271 / Sq Ft | |
| 09/09/2025 09/09/25 | For Sale | $599,900 | +20.5% | $278 / Sq Ft | |
| 06/08/2023 06/08/23 | Sold | $498,000 | 0.0% | $293 / Sq Ft | View Prior Sale |
| 05/06/2023 05/06/23 | Pending | -- | -- | -- | |
| 05/02/2023 05/02/23 | Price Changed | $498,000 | -9.1% | $293 / Sq Ft | |
| 04/24/2023 04/24/23 | For Sale | $548,000 | -- | $322 / Sq Ft |
Purchase History
| Date | Type | Sale Price | Title Company |
|---|---|---|---|
| Warranty Deed | $498,000 | None Listed On Document | |
| Warranty Deed | $8,000 | Ferree Russell F | |
| Deed | -- | -- |
Source: High Country Association of REALTORS®
MLS Number: 257977
APN: 0801336
- 1158 Staghorn Rd
- Lot 163 Staghorn Rd
- TBD Pepper Bush Rd Unit 105
- Lot 105 Pepper Bush Rd
- Lot 27 Wolf Pen Rd
- 18 Wolf Pen Rd
- Lot 18 Wolf Pen Rd
- TBD Wolf Pen Rd Unit 27
- TBD Wolf Pen Rd Unit 18
- 979 Buck Mountain Rd
- 00 Staghorn Rd
- 3086 Summit Rd
- 142 Fawn Ln
- 410 Doe Run
- Lot 209 Casey Mountain Rd
- Lot 213 Casey Mountain Rd
- Tbd Staghorn Rd
- Lot 139 Pine Burr Dr
- Tbd Staghorn Rd Unit 163
- 207 Doe Meadows Dr
- 6206 Idlewild Rd
- 562 Nikanor Rd Unit Upper Level Suite
- 570 McGlamery Rd
- 148 Westwood Acres Dr Unit Lower Level
- 148 Westwood Acres Dr
- 155 Birkdale Ct Unit C5-2 SUITE
- 312 Glenwood Dr
- 507 10th St Unit A
- 875 Mount Jefferson Rd Unit 2
- 603 S Jefferson Ave Unit 5
- 109 Hice Ave
- 1593 Bald Mountain Rd Unit STORAGE AREA ONLY
- 301 D St Unit B
- 15 E 2nd St
- 9303 Nc Hwy 88 E St Unit 6
- 225 Stratford Ln
- 290 N Hampton Rd
- 545 S Main St
- 517 Yosef Dr
