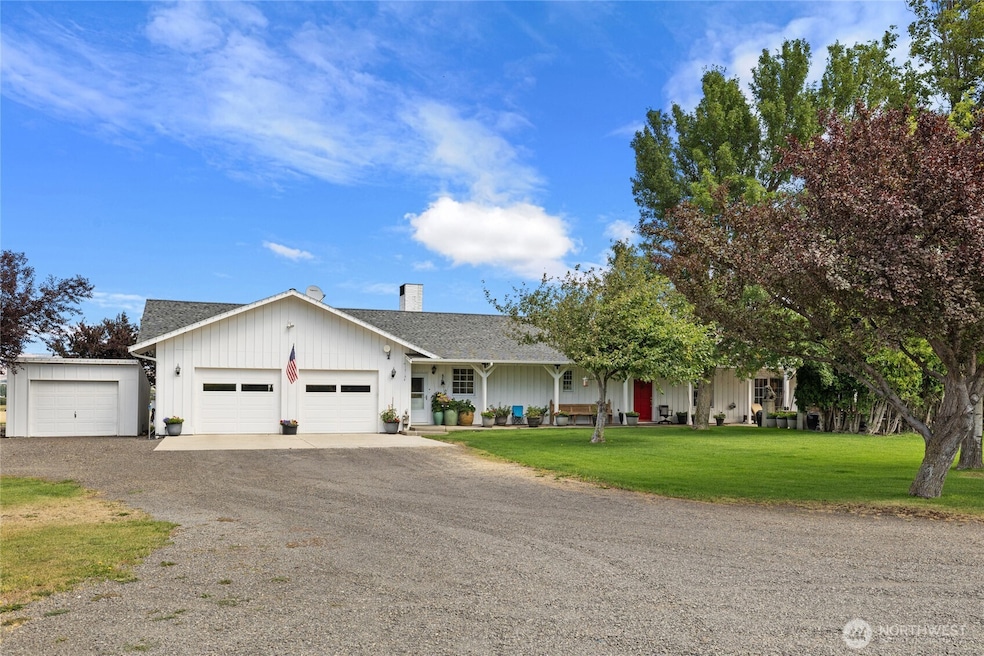
$1,120,000
- 3 Beds
- 2.5 Baths
- 2,963 Sq Ft
- 201 Vanderbilt Rd
- Ellensburg, WA
Dreaming of a panoramic mountain view w/ gorgeous sunsets, all this on 5.2 acres. This 2963 sq ft rustic home is a must see! 3 bedroom, w/ office, 2.5 bath with a bonus room. 900 sq ft ADU has been used as an AIRBNB w/ great income. So many features and updates such as paint, LVP flooring, a sauna in the primary bath, solar panels for the home, adu and shops w/ power bill of 7.49 per month, UGS
Joyce Fry BHGRE Gary Mann Realty






