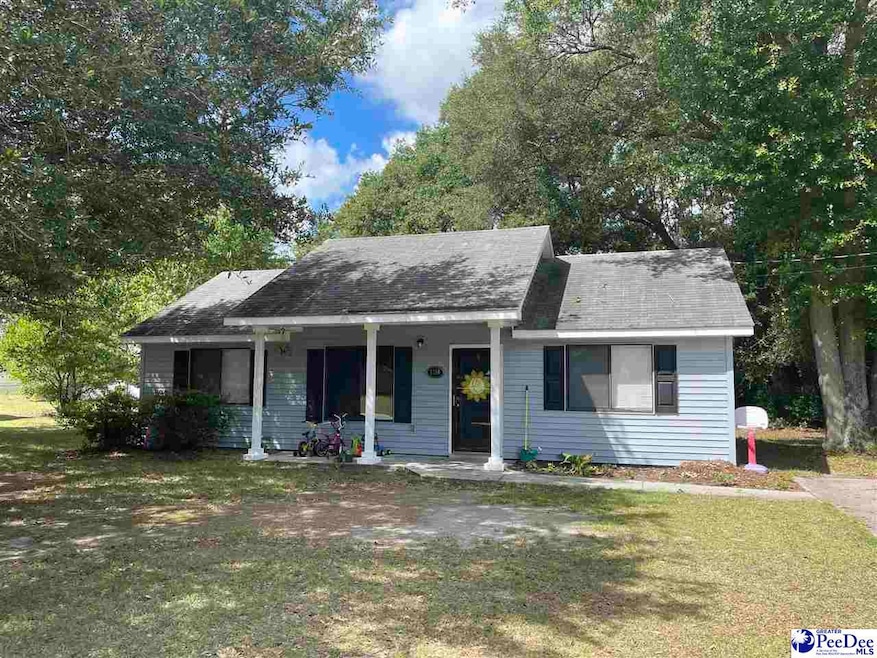1210 Tison Dr Hartsville, SC 29550
North Hartsville NeighborhoodEstimated payment $1,063/month
Highlights
- Patio
- Central Heating and Cooling System
- 1-Story Property
- Outdoor Storage
- Ceiling Fan
About This Home
GREAT INVESTMENT NOW, PERFECT STARTER HOME LATER! This is a stable income-producing single-family home featuring 3 bedrooms and 1 bathroom, currently generating $15,600 in annual rental income--perfect scenario: Buy it now, have immediate cash flow. The property is in good condition and professionally managed, making it an ideal buy-and-hold opportunity or plan ahead for an affordable first home. This property delivers flexibility and value. Several recent updates tackled within the prior 3 years including HVAC and water heater, offering peace of mind and reduced maintenance needs. Enjoy steady income now and when the lease ends, move in and make it your own. Showings are by appointment only and require a lender pre-approval letter or proof of funds—no exceptions—out of respect for the current tenant’s privacy.
Home Details
Home Type
- Single Family
Est. Annual Taxes
- $2,377
Year Built
- Built in 1982
Lot Details
- 0.38 Acre Lot
Home Design
- Concrete Foundation
- Vinyl Siding
- Composition Shingle
Interior Spaces
- 896 Sq Ft Home
- 1-Story Property
- Ceiling Fan
- Blinds
- Laminate Flooring
- Range
- Washer and Dryer Hookup
Bedrooms and Bathrooms
- 3 Bedrooms
- 1 Full Bathroom
Outdoor Features
- Patio
- Outdoor Storage
Schools
- N. Hartsville Elementary School
- Hartsville Middle School
- Hartsville High School
Utilities
- Central Heating and Cooling System
- Septic Tank
Community Details
- County Subdivision
Listing and Financial Details
- Assessor Parcel Number 0541601041
Map
Home Values in the Area
Average Home Value in this Area
Tax History
| Year | Tax Paid | Tax Assessment Tax Assessment Total Assessment is a certain percentage of the fair market value that is determined by local assessors to be the total taxable value of land and additions on the property. | Land | Improvement |
|---|---|---|---|---|
| 2024 | $2,377 | $6,900 | $0 | $0 |
| 2023 | $1,150 | $6,900 | $0 | $0 |
| 2022 | $708 | $4,600 | $440 | $4,160 |
| 2021 | $708 | $2,830 | $240 | $2,590 |
| 2020 | $387 | $2,830 | $240 | $2,590 |
| 2019 | $388 | $2,830 | $240 | $2,590 |
| 2018 | $369 | $2,640 | $240 | $2,400 |
| 2017 | $341 | $2,640 | $240 | $2,400 |
| 2016 | $296 | $2,640 | $240 | $2,400 |
| 2014 | $330 | $2,640 | $240 | $2,400 |
| 2013 | $1,113 | $2,640 | $240 | $2,400 |
Property History
| Date | Event | Price | Change | Sq Ft Price |
|---|---|---|---|---|
| 06/19/2025 06/19/25 | For Sale | $159,900 | -- | $178 / Sq Ft |
Purchase History
| Date | Type | Sale Price | Title Company |
|---|---|---|---|
| Deed | $115,000 | Driggers Law Firm Llc | |
| Referees Deed | $53,000 | None Available | |
| Interfamily Deed Transfer | $66,000 | -- | |
| Interfamily Deed Transfer | -- | None Available |
Mortgage History
| Date | Status | Loan Amount | Loan Type |
|---|---|---|---|
| Previous Owner | $64,804 | FHA | |
| Previous Owner | $50,000 | New Conventional |
Source: Pee Dee REALTOR® Association
MLS Number: 20252324
APN: 054-16-01-041
- 000 Barefoot St
- 207 14th St
- 427 Russell Rd
- 1512 S Fourth St Unit B
- 1009 14th St
- 1322 Farrow Ridge Ct
- 1521 Nancys Dr Unit 1521R
- 1520 Jans Dr
- 1525 Thomas Dr Unit 1525R
- 1924 Indian Branch Rd
- 1516 Nancy's Dr Unit 1516R
- 2067 E Paces Trail
- 616 Springflowers Rd
- 522 James St
- 113 Kingfisher Ln
- 1109 E Mciver Rd Unit C
- 216 Morgans Alley
- 3011 Pisgah Rd
- 720 Coventry Ln Unit E
- 732 Coventry Ln Unit A







