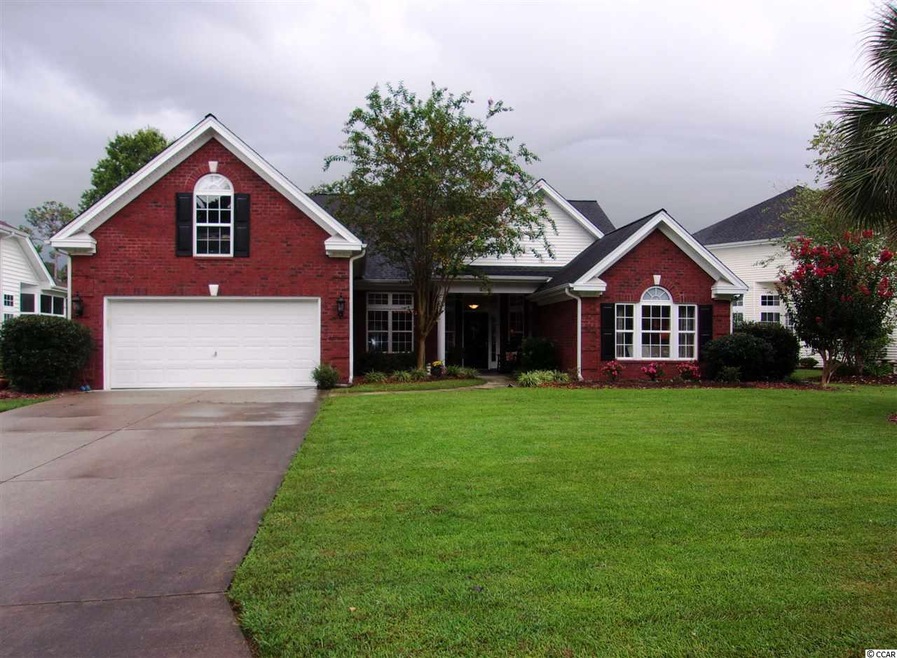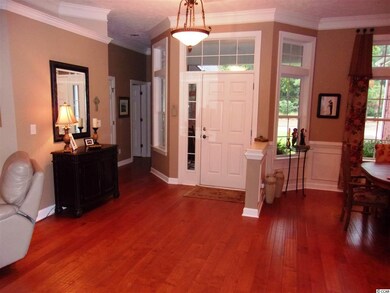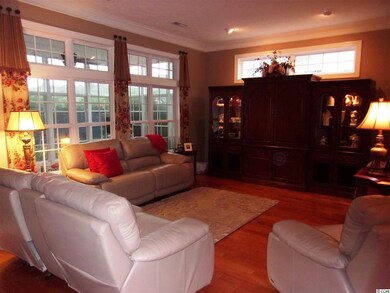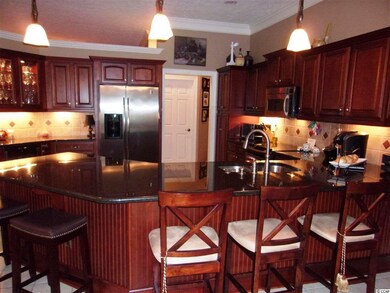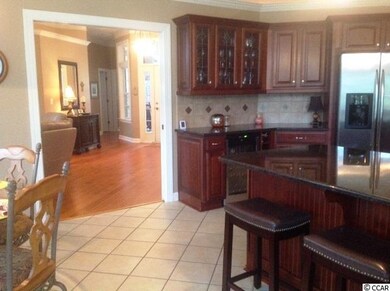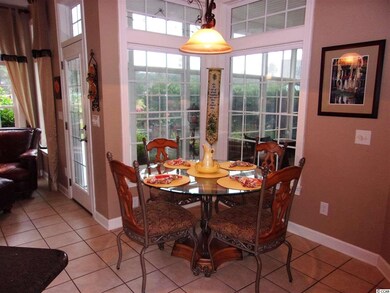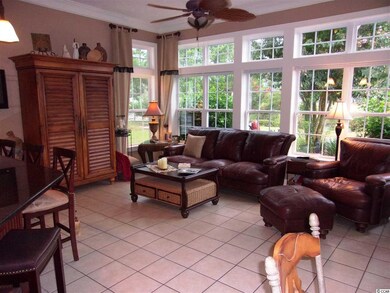
1210 Trent Dr Murrells Inlet, SC 29576
Burgess NeighborhoodHighlights
- On Golf Course
- Clubhouse
- Traditional Architecture
- St. James Elementary School Rated A
- Vaulted Ceiling
- Main Floor Primary Bedroom
About This Home
As of April 2024This gorgeous home has all the bells and whistles on a water front lot. Features include upstairs bonus room or 4th bedroom, beautiful hardwood floors, granite countertops, stainless steel appliances, upgraded cabinets and all upgraded faucets. Open kitchen with under counter lights and pull outs and a light, bright Carolina room on rear, 4 season sun room overlooking the golf course and a coi pond/waterfall. Home painted within 2 years, an oversized laundry room with pull down storage to huge finished attic for storage galore. Home also has surround sound. This is a perfect paradise in a fantastic community located to all amenities, shopping, golf, the Murrells Inlet Marsh Walk, entertainment and the beach. Life does not get better than this.
Last Agent to Sell the Property
Sellers Choice Real Estate License #42285 Listed on: 08/31/2016
Last Buyer's Agent
Derek Childs
Omni Real Estate MB License #94668
Home Details
Home Type
- Single Family
Est. Annual Taxes
- $1,525
Year Built
- Built in 2004
Lot Details
- On Golf Course
- Rectangular Lot
HOA Fees
- $83 Monthly HOA Fees
Parking
- 2 Car Attached Garage
- Garage Door Opener
Home Design
- Traditional Architecture
- Brick Exterior Construction
- Slab Foundation
- Vinyl Siding
- Tile
Interior Spaces
- 2,453 Sq Ft Home
- 1.5-Story Property
- Vaulted Ceiling
- Ceiling Fan
- Window Treatments
- Insulated Doors
- Entrance Foyer
- Formal Dining Room
- Bonus Room
- Carpet
- Pull Down Stairs to Attic
Kitchen
- Breakfast Area or Nook
- Breakfast Bar
- Range
- Microwave
- Dishwasher
- Stainless Steel Appliances
- Kitchen Island
- Solid Surface Countertops
- Disposal
Bedrooms and Bathrooms
- 4 Bedrooms
- Primary Bedroom on Main
- Split Bedroom Floorplan
- Linen Closet
- Walk-In Closet
- Bathroom on Main Level
- 2 Full Bathrooms
- Single Vanity
- Dual Vanity Sinks in Primary Bathroom
- Shower Only
- Garden Bath
Laundry
- Laundry Room
- Washer and Dryer
Home Security
- Storm Doors
- Fire and Smoke Detector
Outdoor Features
- Patio
- Rear Porch
Location
- Outside City Limits
Schools
- Saint James Elementary School
- Saint James Middle School
- Saint James High School
Utilities
- Central Heating and Cooling System
- Underground Utilities
- Water Heater
- Phone Available
- Cable TV Available
Community Details
Overview
- Association fees include master antenna/cable TV, pool service, recreation facilities, trash pickup
Amenities
- Clubhouse
Recreation
- Golf Course Community
- Community Pool
Ownership History
Purchase Details
Purchase Details
Home Financials for this Owner
Home Financials are based on the most recent Mortgage that was taken out on this home.Purchase Details
Home Financials for this Owner
Home Financials are based on the most recent Mortgage that was taken out on this home.Purchase Details
Home Financials for this Owner
Home Financials are based on the most recent Mortgage that was taken out on this home.Purchase Details
Similar Homes in Murrells Inlet, SC
Home Values in the Area
Average Home Value in this Area
Purchase History
| Date | Type | Sale Price | Title Company |
|---|---|---|---|
| Warranty Deed | -- | -- | |
| Warranty Deed | $418,000 | -- | |
| Warranty Deed | $345,000 | -- | |
| Warranty Deed | $265,539 | -- | |
| Deed | $57,000 | -- |
Mortgage History
| Date | Status | Loan Amount | Loan Type |
|---|---|---|---|
| Previous Owner | $332,759 | VA | |
| Previous Owner | $356,385 | New Conventional | |
| Previous Owner | $252,000 | Stand Alone Refi Refinance Of Original Loan | |
| Previous Owner | $160,000 | Unknown | |
| Previous Owner | $50,000 | Credit Line Revolving | |
| Previous Owner | $125,000 | Purchase Money Mortgage |
Property History
| Date | Event | Price | Change | Sq Ft Price |
|---|---|---|---|---|
| 04/01/2024 04/01/24 | Sold | $418,000 | -7.1% | $168 / Sq Ft |
| 02/28/2024 02/28/24 | Price Changed | $449,900 | -4.3% | $180 / Sq Ft |
| 02/14/2024 02/14/24 | Price Changed | $469,900 | -4.1% | $188 / Sq Ft |
| 01/31/2024 01/31/24 | Price Changed | $489,900 | -5.8% | $196 / Sq Ft |
| 01/23/2024 01/23/24 | For Sale | $519,900 | +50.7% | $208 / Sq Ft |
| 12/07/2016 12/07/16 | Sold | $345,000 | -1.4% | $141 / Sq Ft |
| 10/25/2016 10/25/16 | Pending | -- | -- | -- |
| 08/31/2016 08/31/16 | For Sale | $349,900 | -- | $143 / Sq Ft |
Tax History Compared to Growth
Tax History
| Year | Tax Paid | Tax Assessment Tax Assessment Total Assessment is a certain percentage of the fair market value that is determined by local assessors to be the total taxable value of land and additions on the property. | Land | Improvement |
|---|---|---|---|---|
| 2024 | $1,525 | $19,375 | $6,043 | $13,332 |
| 2023 | $1,525 | $12,709 | $2,541 | $10,168 |
| 2021 | $1,009 | $12,709 | $2,541 | $10,168 |
| 2020 | $905 | $12,709 | $2,541 | $10,168 |
| 2019 | $905 | $12,709 | $2,541 | $10,168 |
| 2018 | $0 | $13,502 | $2,254 | $11,248 |
| 2017 | $977 | $13,502 | $2,254 | $11,248 |
| 2016 | -- | $10,702 | $2,254 | $8,448 |
| 2015 | $746 | $10,703 | $2,255 | $8,448 |
| 2014 | $649 | $10,703 | $2,255 | $8,448 |
Agents Affiliated with this Home
-
Mitch Gainforth

Seller's Agent in 2024
Mitch Gainforth
Gainforth Real Estate
(843) 446-4764
8 in this area
46 Total Sales
-
R
Buyer's Agent in 2024
Rob Deaton Properties Group
RE/MAX
-
Karen Guiffre

Seller's Agent in 2016
Karen Guiffre
Sellers Choice Real Estate
(843) 516-4889
74 in this area
184 Total Sales
-
D
Buyer's Agent in 2016
Derek Childs
Omni Real Estate MB
Map
Source: Coastal Carolinas Association of REALTORS®
MLS Number: 1617771
APN: 46307030019
- 402 Bumble Cir
- 156 Laurel Hill Place
- 126 Pickering Dr
- 314 Bumble Cir
- 1104 Worchester Ct
- 239 Yellow Rail St
- 475 Ireland Way Unit 804
- 479 Ireland Way Unit 805
- 469 Ireland Way Unit 802
- 471 Ireland Way Unit 803
- 566 Haven View Way
- 465 Ireland Way Unit 801
- 141 Ranch Haven Dr
- 534 Haven View Way
- TILLMAN Plan at Haven View
- LITCHFIELD Plan at Haven View
- EATON Plan at Haven View
- WESTERLY Plan at Haven View
- FORRESTER Plan at Haven View
- HARBOR OAK Plan at Haven View
