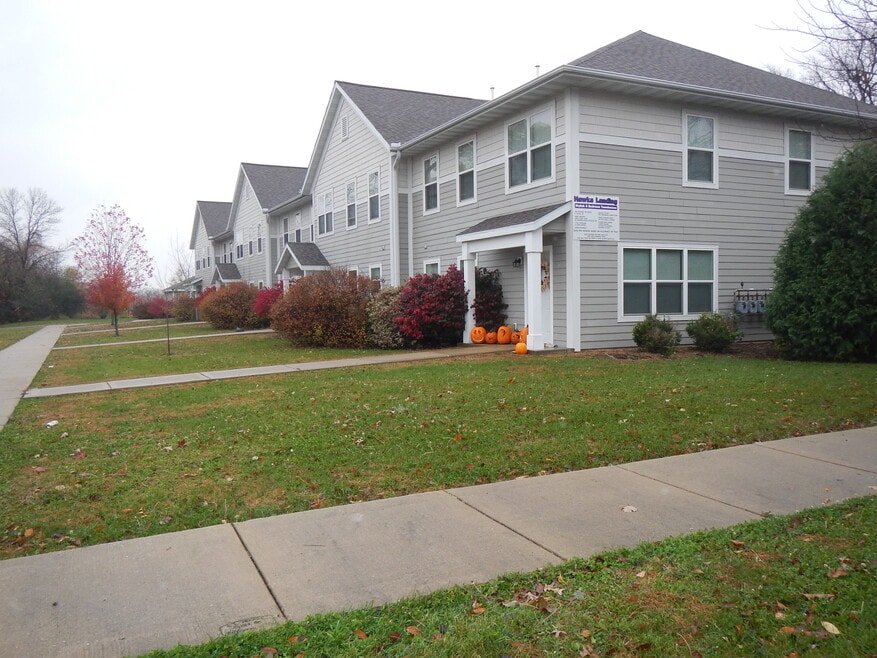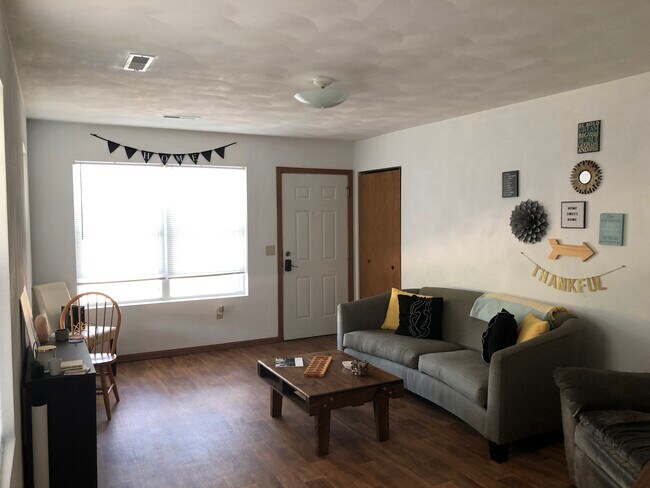1210 W Carriage Dr Whitewater, WI 53190
About This Home
Family tenants are moving to Colorado. 1210 will be ready for May 28th, 2026 occupancy. Contact us if you would like to be considered. It will be 1st come 1st served... Signing bonus until November24th, 2025...Our spacious 4 bedroom town homes (1547 sq ft) have two private entries, in-home laundry, 1.5 attached garage, and plenty of green space. Centrally located, short walking distance from the University or west town stores. A perfect home for young professionals, UW-W students, or a family needing extra space.
On the first floor, enjoy your huge kitchen/dining, living room, main floor 3/4 bath, and hard-surfaced flooring – goodbye carpet stains! The second floor includes full-sized bedrooms, closets, and a large full bath. Both garage and on-lot parking are free of charge. Also, pets are welcome with no extra fee.
On the first floor, enjoy your huge kitchen/dining, living room, main floor bath, and hard-surfaced flooring – goodbye carpet stains! The second floor includes full-sized bedrooms, closets, and a large full bath. Both garage and on-lot parking are free of charge. Also, pets are welcome with no extra fee. Same rent for last several years. No increase this year either.
You’ll be hard pressed to find any other centrally located town homes with these amenities! In your next home would you want:
• Privacy – attached garage, private entries, no neighbors above/below, no common areas or elevators, adjacent to wildlife marsh. We often see deer, turkeys, and sand cranes...
• Convenience – close walk-able distance to shops and University, in-home laundry, key-less entry and park at your homes door.
• Space – largest Town home/apartments near University: Bedrooms, Kitchen, Dining area, lots of closet/cabinet space, and green space. Town home sizes 1547/1625 sf. Garages 273/299 sf.
• Tailored Rent – Group of 5 rent is $425 pppm; Group of 4 … $500 pppm
• Central heat and air conditioning you control. No in the wall A/C just in living rooms.
• More counter, cabinet, and closet space than any others I know of.

Map
- 1155 W Main St
- Lt1 W Main St
- Lt2 W Main St
- Lt8 Pearson Ct
- Lt1 Pearson Ct
- 1139 W Highland St
- Lt9 Pearson Ct
- Lt7 Pearson Ct
- 903 W Conger St
- 1575 Meadowview Ct
- 1577 Meadowview Ct
- 824 W Conger St
- 1589 Meadowview Ct
- 1584 Meadowview Ct
- Lt13 Tripp Lake Estates
- 1252 W Laurel St
- 1229 W Bloomingfield Dr
- 1581 Meadowview Ct
- 1591 Meadowview Ct
- The Basswood Duplex Plan at The Residences at Meadowview
- 291 N Fraternity Ln
- 1121 W Carriage Dr
- 1128 W Florence St
- 242 N Tratt St
- 290 N Tratt St
- 168 N Tratt St
- 1037 W Starin Rd
- 1007 W Starin Rd
- 500 N Tratt St
- 375 N Harmony Ln
- 234 N Prince St
- 158 N Prince St
- 122 N Prince St
- 513 N Tratt St Unit 515
- 140 S Prince St Unit 140 Lower
- 947 W Main St
- 937 W Main St
- 815 W Main St
- 1011 W Shaw Ct
- 761 W Main St






