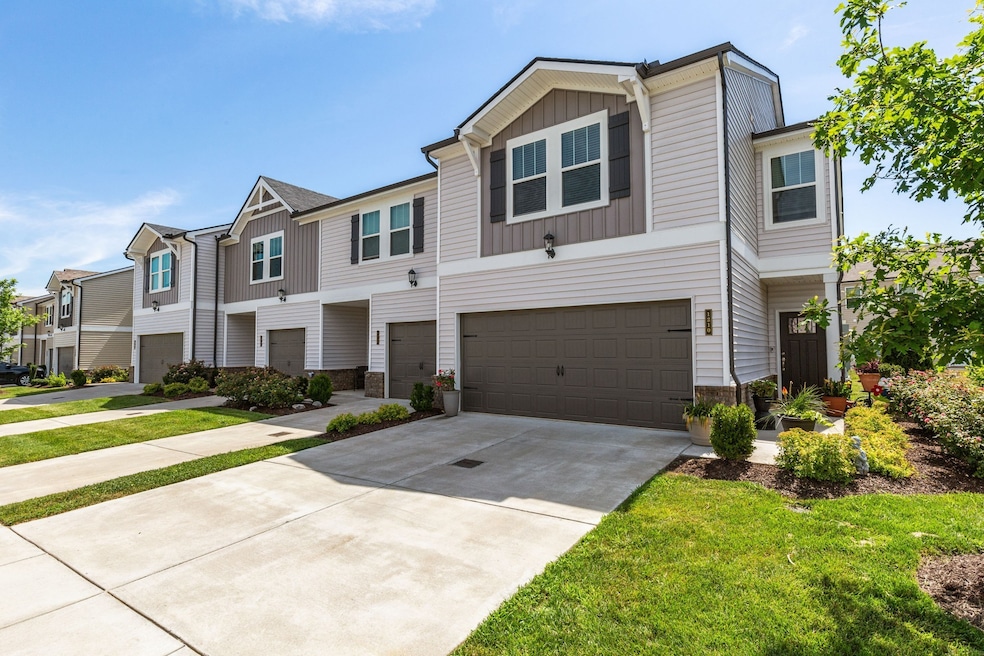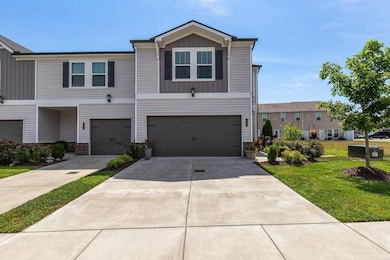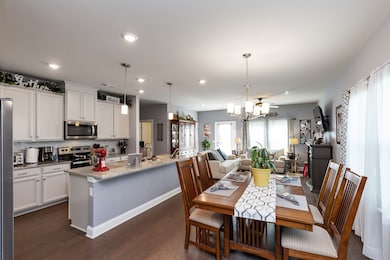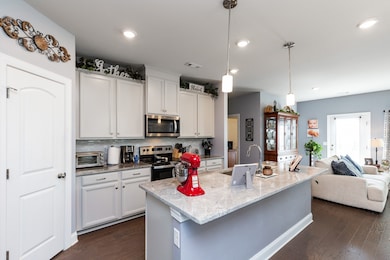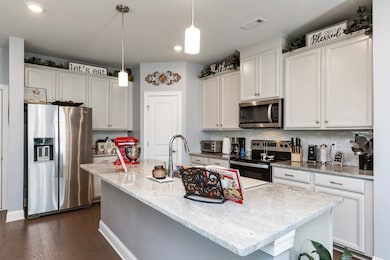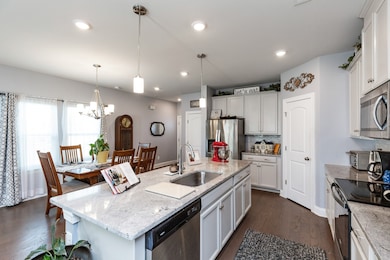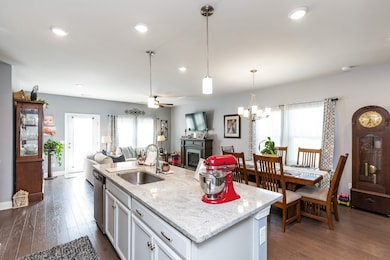1210 W End Station Dr Lebanon, TN 37087
Estimated payment $2,194/month
Highlights
- Open Floorplan
- End Unit
- Covered Patio or Porch
- Wood Flooring
- High Ceiling
- 2 Car Attached Garage
About This Home
This stylish end-unit townhome in the desirable West End Station community offers 3 bedrooms, 2.5 bathrooms, and 1,834 square feet of comfortable, modern living. The bright and open main level is ideal for gatherings, featuring a welcoming living area and a beautifully appointed kitchen with granite countertops, gray cabinetry, a designer subway tile backsplash, and a refrigerator that stays with the home. Upstairs, a versatile loft provides the perfect space for an office, study area, or cozy reading nook, while the spacious primary suite delivers a peaceful retreat. Step outside to a charming, park-like back patio enhanced with added landscaping, a gazebo, and outdoor rugs—an inviting spot for relaxation or outdoor dining. Additional upgrades include a front storm door, tile entry at the back door, fresh interior paint, and a two-car garage with excellent storage options. Residents enjoy access to a community pool, clubhouse, sidewalks, green spaces, and underground utilities, all just minutes from I-40, Mt. Juliet’s vibrant shopping and dining, and a convenient commute to downtown Nashville.
Listing Agent
Real Broker Brokerage Phone: 6153365053 License #344423 Listed on: 11/14/2025

Townhouse Details
Home Type
- Townhome
Est. Annual Taxes
- $1,914
Year Built
- Built in 2019
HOA Fees
- $190 Monthly HOA Fees
Parking
- 2 Car Attached Garage
- Front Facing Garage
- Garage Door Opener
Home Design
- Shingle Roof
- Vinyl Siding
Interior Spaces
- 1,834 Sq Ft Home
- Property has 1 Level
- Open Floorplan
- High Ceiling
- Ceiling Fan
- Combination Dining and Living Room
- Utility Room
- Washer and Electric Dryer Hookup
- Interior Storage Closet
Kitchen
- Microwave
- Dishwasher
Flooring
- Wood
- Carpet
- Tile
Bedrooms and Bathrooms
- 3 Bedrooms
- Double Vanity
Home Security
- Smart Lights or Controls
- Smart Locks
- Outdoor Smart Camera
Schools
- Coles Ferry Elementary School
- Walter J. Baird Middle School
- Lebanon High School
Utilities
- Central Heating and Cooling System
- Heat Pump System
- Underground Utilities
Additional Features
- Covered Patio or Porch
- End Unit
Listing and Financial Details
- Assessor Parcel Number 057 02507 046
Community Details
Overview
- Association fees include maintenance structure, ground maintenance, recreation facilities, trash
- West End Station Subdivision
Recreation
- Dog Park
Map
Home Values in the Area
Average Home Value in this Area
Tax History
| Year | Tax Paid | Tax Assessment Tax Assessment Total Assessment is a certain percentage of the fair market value that is determined by local assessors to be the total taxable value of land and additions on the property. | Land | Improvement |
|---|---|---|---|---|
| 2024 | $1,460 | $66,175 | $7,850 | $58,325 |
| 2022 | $1,914 | $66,175 | $7,850 | $58,325 |
| 2021 | $1,914 | $66,175 | $7,850 | $58,325 |
| 2020 | -- | $66,175 | $7,850 | $58,325 |
Property History
| Date | Event | Price | List to Sale | Price per Sq Ft | Prior Sale |
|---|---|---|---|---|---|
| 11/14/2025 11/14/25 | For Sale | $349,900 | 0.0% | $191 / Sq Ft | |
| 10/07/2024 10/07/24 | Sold | $350,000 | 0.0% | $191 / Sq Ft | View Prior Sale |
| 08/29/2024 08/29/24 | Pending | -- | -- | -- | |
| 08/25/2024 08/25/24 | For Sale | $350,000 | 0.0% | $191 / Sq Ft | |
| 12/01/2023 12/01/23 | Rented | -- | -- | -- | |
| 10/25/2023 10/25/23 | Under Contract | -- | -- | -- | |
| 10/23/2023 10/23/23 | Price Changed | $2,200 | -2.2% | $1 / Sq Ft | |
| 10/19/2023 10/19/23 | For Rent | $2,250 | 0.0% | -- | |
| 08/26/2022 08/26/22 | Sold | $350,000 | -2.8% | $191 / Sq Ft | View Prior Sale |
| 07/31/2022 07/31/22 | Pending | -- | -- | -- | |
| 07/21/2022 07/21/22 | Price Changed | $359,900 | -2.4% | $196 / Sq Ft | |
| 07/19/2022 07/19/22 | Price Changed | $368,900 | -1.6% | $201 / Sq Ft | |
| 07/13/2022 07/13/22 | Price Changed | $374,900 | -0.4% | $204 / Sq Ft | |
| 07/09/2022 07/09/22 | Price Changed | $376,500 | -0.6% | $205 / Sq Ft | |
| 07/01/2022 07/01/22 | Price Changed | $378,900 | -0.5% | $207 / Sq Ft | |
| 06/28/2022 06/28/22 | For Sale | $380,900 | +45.9% | $208 / Sq Ft | |
| 07/24/2020 07/24/20 | Sold | $260,990 | 0.0% | $142 / Sq Ft | View Prior Sale |
| 05/06/2020 05/06/20 | Pending | -- | -- | -- | |
| 05/06/2020 05/06/20 | For Sale | $260,990 | -- | $142 / Sq Ft |
Purchase History
| Date | Type | Sale Price | Title Company |
|---|---|---|---|
| Warranty Deed | $350,000 | None Listed On Document | |
| Warranty Deed | $350,000 | None Listed On Document |
Mortgage History
| Date | Status | Loan Amount | Loan Type |
|---|---|---|---|
| Open | $280,000 | New Conventional | |
| Previous Owner | $275,000 | New Conventional |
Source: Realtracs
MLS Number: 3046089
APN: 095057 02507 046
- 1329 Vilda Way
- 1747 Tahoma Dr
- 2007 Chaucer Ct
- 1748 Tahoma Dr
- 1744 Tahoma Dr
- 1727 Tahoma Dr
- 1736 Tahoma Dr
- 1760 W Main St
- 98 Lei Lani Dr
- 218 Bluefield Ln
- 142 Waters Hill Cir
- 775 Chiswick Ct
- 773 Chiswick Ct
- 771 Chiswick Ct
- 769 Chiswick Ct
- 127 Waters Hill Cir
- 767 Chiswick Ct
- 108 Geers Ct
- 604 Romford Blvd
- 604 Romford Blvd Unit Lot 155B
- 1620 Denali Dr
- 40 Hathaway Ln
- 1731 Hollow Oak Dr
- 1705 Summerfield Dr
- 111 Geers Ct
- 100 Hamilton Station Crossing
- 50 Traditions Way
- 1640 W Main St
- 227 Ansley Way
- 218 Ansley Way
- 211 Ansley Way
- 601 Mason Ward Place
- 108 Ethelyne Way
- 104 Colorado Cir
- 100 Rollingwood Dr
- 412 Winwood Dr
- 505 Ryan Boyd Ct
- 408 Brigade Ct
- 1414 Alhambra Dr
- 114 Fister Dr
