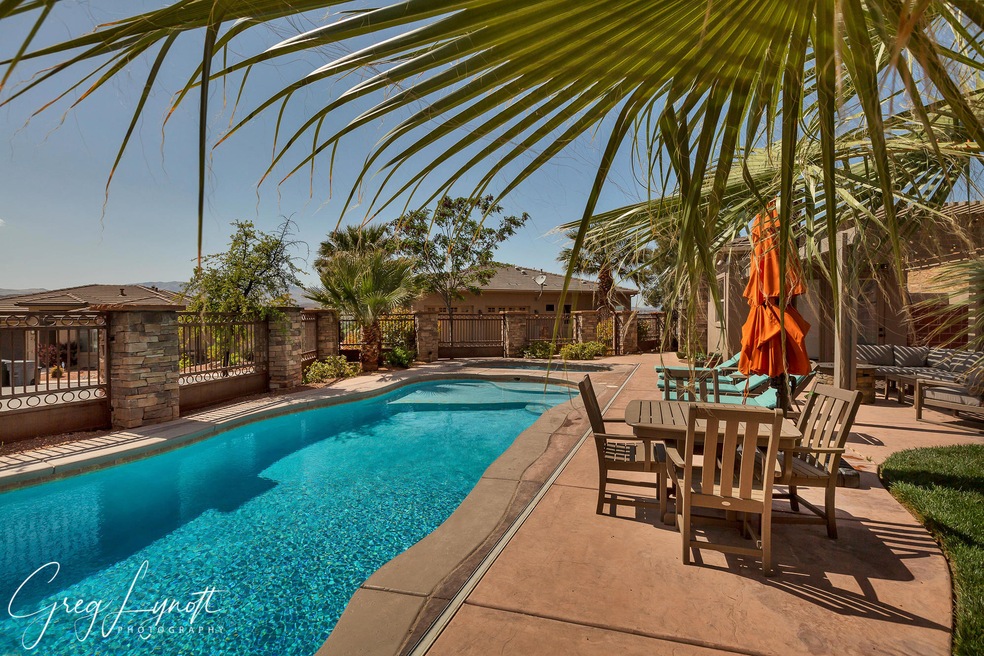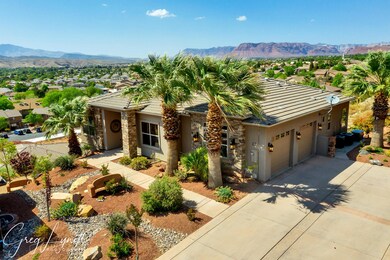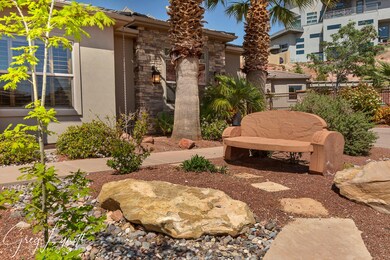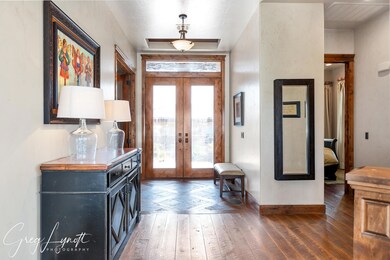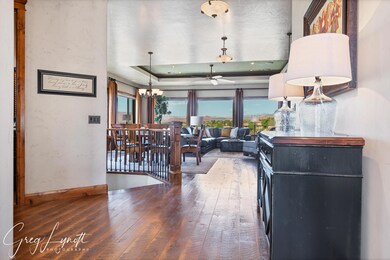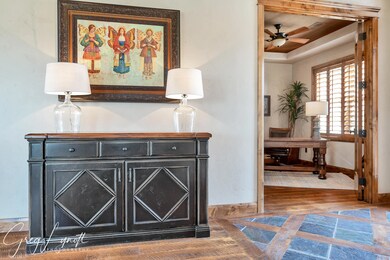
1210 W Indian Hills Dr Unit 27 St. George, UT 84770
Highlights
- Concrete Pool
- Mountain View
- Main Floor Primary Bedroom
- Casita
- Deck
- Hydromassage or Jetted Bathtub
About This Home
As of May 2022Stunning views from every room! Enjoy the privacy of your own heated pool and spa with a resort feel. Situated atop the black hill, at the end of a very quiet street, you won't believe the seclusion and serenity of this home. Mature trees provide privacy and shade in the summer. Detached poolside casita. Walkout basement. 10 foot ceilings throughout. No detail has been missed! Beautiful rough-sawn oak flooring and all high-end wood finishes. A second home for a single owner, and very well cared for. You don't want to miss this!
Last Agent to Sell the Property
BROOKE WRIGHT
KW Ascend Keller Williams Realty License #8531629-SA00 Listed on: 04/15/2021
Co-Listed By
DUSTY WRIGHT- THE WRIGHT TEAM
KW SG KELLER WILLIAMS SUCCESS License #6575525-SA00
Last Buyer's Agent
EVAN SPENCER
COLE WEST REAL ESTATE LLC
Home Details
Home Type
- Single Family
Est. Annual Taxes
- $4,444
Year Built
- Built in 2008
Lot Details
- 10,019 Sq Ft Lot
- Cul-De-Sac
- Partially Fenced Property
- Landscaped
- Irregular Lot
- Sloped Lot
- Sprinkler System
- Zoning described as Residential, PUD
HOA Fees
- $80 Monthly HOA Fees
Parking
- Attached Garage
- Garage Door Opener
Property Views
- Mountain
- Valley
Home Design
- Tile Roof
- Stucco Exterior
- Stone Exterior Construction
Interior Spaces
- 4,217 Sq Ft Home
- 2-Story Property
- Central Vacuum
- Ceiling Fan
- 2 Fireplaces
- Self Contained Fireplace Unit Or Insert
- Gas Fireplace
- Den
Kitchen
- Free-Standing Range
- Range Hood
- Microwave
- Dishwasher
- Disposal
Bedrooms and Bathrooms
- 6 Bedrooms
- Primary Bedroom on Main
- Walk-In Closet
- 5 Bathrooms
- Hydromassage or Jetted Bathtub
- Bathtub With Separate Shower Stall
Laundry
- Dryer
- Washer
Basement
- Walk-Out Basement
- Basement Fills Entire Space Under The House
Pool
- Concrete Pool
- Heated In Ground Pool
- Fence Around Pool
- Spa
Outdoor Features
- Deck
- Exterior Lighting
- Casita
Schools
- Arrowhead Elementary School
- Dixie Middle School
- Dixie High School
Utilities
- Central Air
- Heating System Uses Natural Gas
- Water Softener is Owned
Community Details
- Shadow Mountain Townhomes Subdivision
Listing and Financial Details
- Assessor Parcel Number SG-SMTH-27-A
Ownership History
Purchase Details
Purchase Details
Home Financials for this Owner
Home Financials are based on the most recent Mortgage that was taken out on this home.Similar Homes in the area
Home Values in the Area
Average Home Value in this Area
Purchase History
| Date | Type | Sale Price | Title Company |
|---|---|---|---|
| Warranty Deed | -- | Title Guarantee | |
| Warranty Deed | -- | Title Guarantee | |
| Warranty Deed | -- | Advanced Title |
Mortgage History
| Date | Status | Loan Amount | Loan Type |
|---|---|---|---|
| Previous Owner | $770,000 | New Conventional |
Property History
| Date | Event | Price | Change | Sq Ft Price |
|---|---|---|---|---|
| 05/20/2025 05/20/25 | For Sale | $141,000 | +8.5% | -- |
| 05/23/2022 05/23/22 | Sold | -- | -- | -- |
| 05/23/2022 05/23/22 | Pending | -- | -- | -- |
| 05/02/2022 05/02/22 | For Sale | $130,000 | -90.0% | $418 / Sq Ft |
| 06/28/2021 06/28/21 | Sold | -- | -- | -- |
| 05/21/2021 05/21/21 | Pending | -- | -- | -- |
| 04/15/2021 04/15/21 | For Sale | $1,299,000 | -- | $308 / Sq Ft |
Tax History Compared to Growth
Tax History
| Year | Tax Paid | Tax Assessment Tax Assessment Total Assessment is a certain percentage of the fair market value that is determined by local assessors to be the total taxable value of land and additions on the property. | Land | Improvement |
|---|---|---|---|---|
| 2025 | $5,606 | $828,800 | $170,000 | $658,800 |
| 2023 | $5,332 | $796,700 | $170,000 | $626,700 |
| 2022 | $5,669 | $796,600 | $119,000 | $677,600 |
| 2021 | $4,867 | $560,900 | $119,000 | $441,900 |
| 2020 | $4,444 | $482,400 | $108,800 | $373,600 |
| 2019 | $4,456 | $472,500 | $108,800 | $363,700 |
| 2018 | $4,565 | $454,400 | $0 | $0 |
| 2017 | $4,107 | $396,900 | $0 | $0 |
| 2016 | $4,106 | $367,000 | $0 | $0 |
| 2015 | $3,995 | $342,600 | $0 | $0 |
| 2014 | $3,833 | $330,800 | $0 | $0 |
Agents Affiliated with this Home
-
EVAN SPENCER
E
Seller's Agent in 2025
EVAN SPENCER
UTAH LUXURY HOMES
(435) 313-8363
12 Total Sales
-
B
Seller's Agent in 2021
BROOKE WRIGHT
KW Ascend Keller Williams Realty
-
D
Seller Co-Listing Agent in 2021
DUSTY WRIGHT- THE WRIGHT TEAM
KW SG KELLER WILLIAMS SUCCESS
Map
Source: Washington County Board of REALTORS®
MLS Number: 21-221746
APN: 0742430
- 1210 W Indian Hills Dr Unit 18
- 163 S 1250 W
- 275 S Valley View Dr Unit J202
- 275 S Valley View Dr Unit J202
- 275 S Valley View Dr Unit 48
- 275 S Valley View Dr Unit J212
- 275 S Valley View Dr Unit J212
- 275 S Valley View Dr Unit 48
- 275 S Valley View Dr Unit J102
- 275 S Valley View Dr Unit 26
- 1129 Eclipse Dr
- 1461 Lloyd Dr
- 10 N Valley View Dr Unit 109
- 10 N Valley View Dr Unit 4
- 40 N Stone Mountain Dr
- 44 N Reflection Way
- 42 N 1100 W
- 1311 W 590 S
- 39 N Valley View Dr Unit 62
- 39 N Valley View Dr Unit 58
