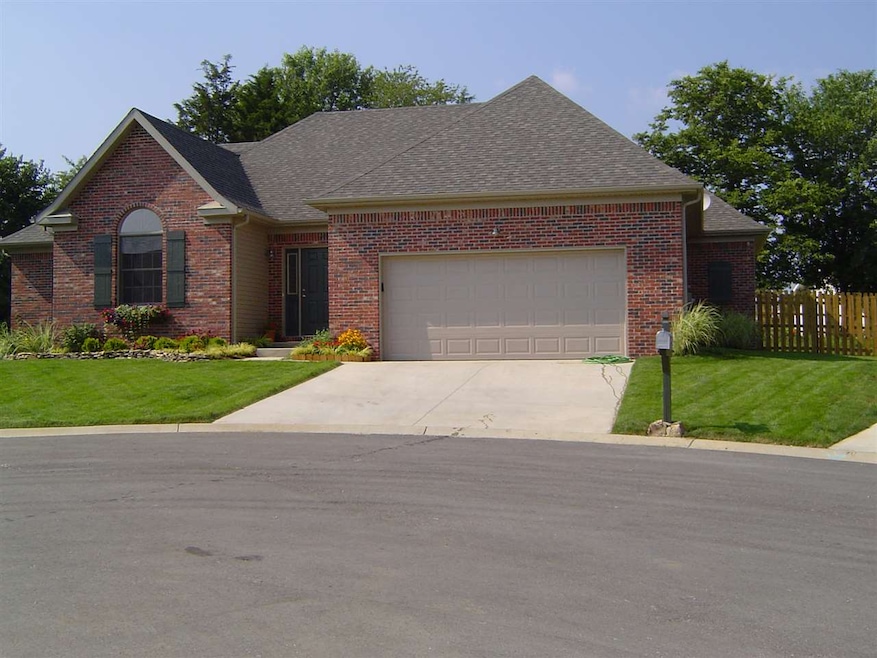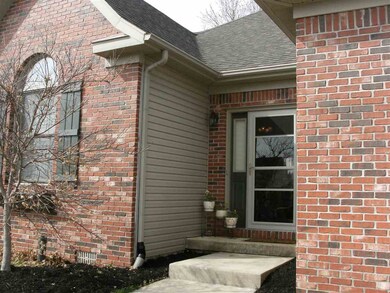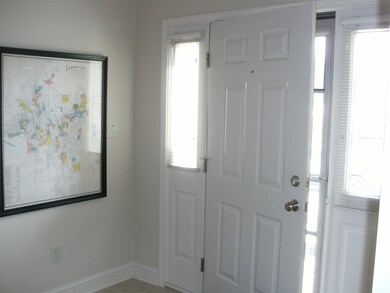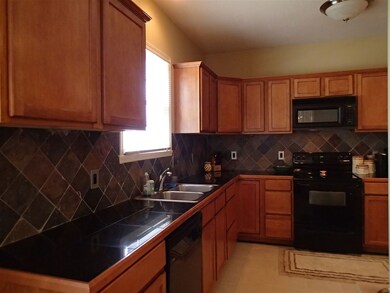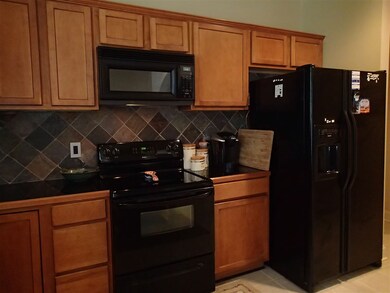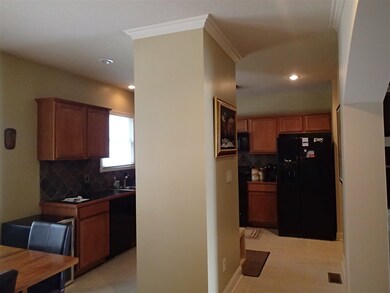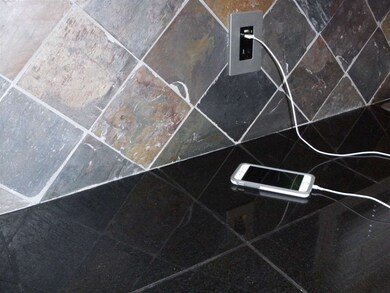1210 W Wintersweet Ct Bloomington, IN 47404
Estimated Value: $341,000 - $390,000
Highlights
- Open Floorplan
- Ranch Style House
- Backs to Open Ground
- Tri-North Middle School Rated A
- Partially Wooded Lot
- Wood Flooring
About This Home
As of May 2015No other ranch home in Bloomington can match the amenities of this exquisite one level home! Situated on a private cul-de-sac in Ridgefield (across from Cascades Golf Course) the list is impressive; 9 and 10 foot ceilings, diagonal hardwood flooring, recessed lighting with smart switches, four USB (2 port) outlets in 3 different rooms, custom built-in shelving (with lighting) flanking the fireplace and custom crown molding and extra tall base trim thru-out. The kitchen is to die for with "GABBRO" onyx countertops, slate backsplash, custom center pillared pantry, adjoining laundry and a striking contrast of hard-rock maple cabinets and black appliances. The bump out breakfast nook has extra windows and opens to a covered porch which leads to a $10,000 3 tiered deck with L.E.D. lighting! The yard is gorgeous with a fenced area for pets and a 4-zone irrigation system with solar-powered rain sensor. 3 Spacious bedrooms and 2 full baths. Very open floor plan! This magazine quality built home needs absolutely nothing. 2 Minutes access to 4 Lane 37 north! Mint! Mint! Mint!
Home Details
Home Type
- Single Family
Est. Annual Taxes
- $1,825
Year Built
- Built in 2003
Lot Details
- 0.28 Acre Lot
- Backs to Open Ground
- Cul-De-Sac
- Wood Fence
- Landscaped
- Partially Wooded Lot
Parking
- 2 Car Attached Garage
- Garage Door Opener
- Driveway
Home Design
- Ranch Style House
- Brick Exterior Construction
- Shingle Roof
- Vinyl Construction Material
Interior Spaces
- 1,672 Sq Ft Home
- Open Floorplan
- Built-in Bookshelves
- Crown Molding
- Ceiling height of 9 feet or more
- Ceiling Fan
- Ventless Fireplace
- Gas Log Fireplace
- Insulated Windows
- Entrance Foyer
- Living Room with Fireplace
- Wood Flooring
- Fire and Smoke Detector
Kitchen
- Walk-In Pantry
- Stone Countertops
- Disposal
Bedrooms and Bathrooms
- 3 Bedrooms
- Split Bedroom Floorplan
- Walk-In Closet
- 2 Full Bathrooms
Basement
- Block Basement Construction
- Crawl Space
Utilities
- Forced Air Heating and Cooling System
- Heating System Uses Gas
- Cable TV Available
Additional Features
- Energy-Efficient Windows
- Covered Patio or Porch
- Suburban Location
Listing and Financial Details
- Assessor Parcel Number 53-05-20-200-036.000-005
Ownership History
Purchase Details
Home Financials for this Owner
Home Financials are based on the most recent Mortgage that was taken out on this home.Home Values in the Area
Average Home Value in this Area
Purchase History
| Date | Buyer | Sale Price | Title Company |
|---|---|---|---|
| Snow Robert K | -- | None Available |
Mortgage History
| Date | Status | Borrower | Loan Amount |
|---|---|---|---|
| Open | Snow Robert K | $232,425 |
Property History
| Date | Event | Price | List to Sale | Price per Sq Ft |
|---|---|---|---|---|
| 05/29/2015 05/29/15 | Sold | $225,000 | -2.1% | $135 / Sq Ft |
| 04/28/2015 04/28/15 | Pending | -- | -- | -- |
| 03/29/2015 03/29/15 | For Sale | $229,900 | -- | $138 / Sq Ft |
Tax History Compared to Growth
Tax History
| Year | Tax Paid | Tax Assessment Tax Assessment Total Assessment is a certain percentage of the fair market value that is determined by local assessors to be the total taxable value of land and additions on the property. | Land | Improvement |
|---|---|---|---|---|
| 2024 | $2,908 | $320,900 | $62,400 | $258,500 |
| 2023 | $1,360 | $308,800 | $60,000 | $248,800 |
| 2022 | $2,543 | $286,300 | $60,000 | $226,300 |
| 2021 | $2,388 | $270,000 | $52,500 | $217,500 |
| 2020 | $2,679 | $256,200 | $50,000 | $206,200 |
| 2019 | $2,417 | $231,400 | $34,000 | $197,400 |
| 2018 | $2,333 | $223,800 | $34,000 | $189,800 |
| 2017 | $2,231 | $216,200 | $34,000 | $182,200 |
| 2016 | $2,106 | $210,100 | $34,000 | $176,100 |
| 2014 | $1,825 | $183,700 | $34,000 | $149,700 |
| 2013 | $1,825 | $185,000 | $40,000 | $145,000 |
Map
Source: Indiana Regional MLS
MLS Number: 201512100
APN: 53-05-20-200-036.000-005
- 3519 N Hackberry St
- 3530 N Hackberry St
- 3526 N Hackberry St
- 3541 N Hackberry St
- 3522 N Hackberry St
- 3523 N Hackberry St
- 3915 N Kinser Pike
- 3421 N Windcrest Dr
- 4365 N Maple Grove Rd
- 2415 W Amherst Rd
- 2919 N Ramble Rd W
- 409 E Woodridge Dr
- 317 E Clover Ln
- 1315 W Gourley Pike
- 1015 W Gourley Pike
- 4968 N Saint Patricks Ct
- 921 W Gourley Pike
- 614 E Audubon Dr
- 3655 W State Road 46
- 4125 W State Road 46
- 1217 W Acacia Ct
- 1214 W Wintersweet Ct
- 1208 W Wintersweet Ct
- 1211 W Acacia Ct
- 1202 W Wintersweet Ct
- 1218 W Acacia Ct
- 1250 W Olivia Ct
- 1211 W Wintersweet Ct
- 1254 W Olivia Ct
- 3959 N Wintersweet Dr
- 1207 W Wintersweet Ct
- 4001 N Rosewood Dr
- 1201 W Acacia Ct
- 1203 W Wintersweet Ct
- 1253 W Olivia Ct
- 1212 W Acacia Ct
- 1262 W Olivia Ct
- 1257 W Olivia Ct
- 1206 W Acacia Ct
- 3960 N Whitewood Way
