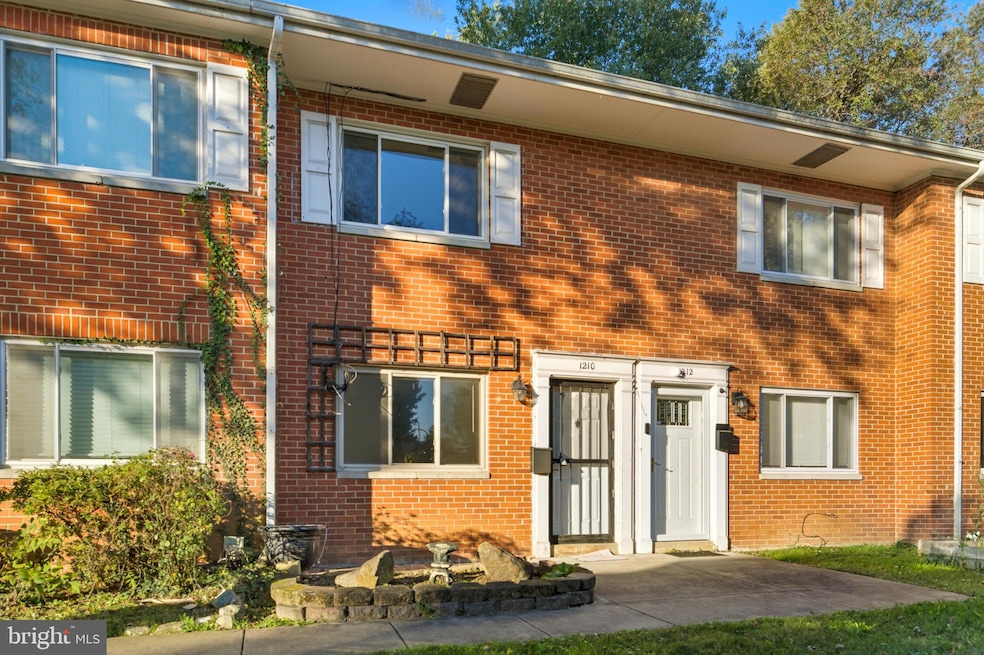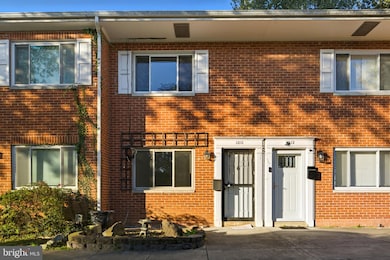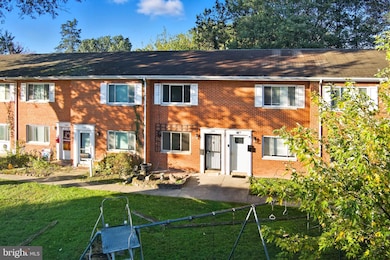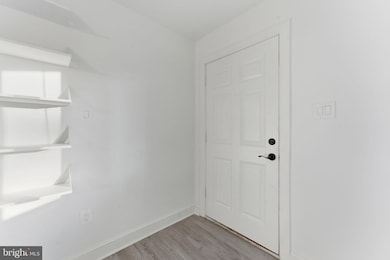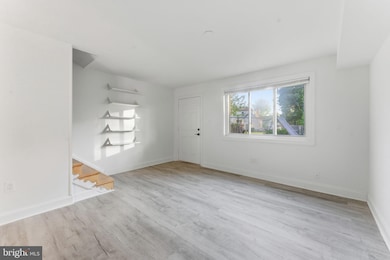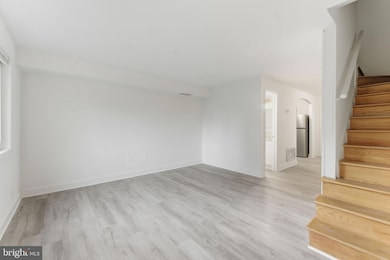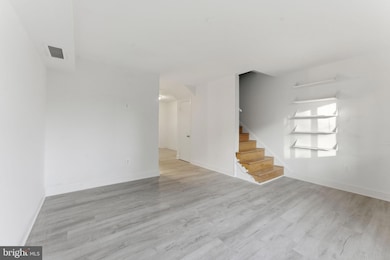1210 Westview Terrace Laurel, MD 20707
Estimated payment $1,750/month
Highlights
- Traditional Floor Plan
- Bathtub with Shower
- Dining Area
- Stainless Steel Appliances
- 90% Forced Air Heating and Cooling System
About This Home
Newly renovated with upscale taste. Granite and quartz countertops, stainless steel appliances, brushed gold faucets and handles. All brand new cabinets and luxury vinyl waterproof flooring. Low condo fee includes cold water, hot water, water heater maintenance and repair. Condo fee also covers usage of hot water heater and roof repairs. 1 reserved parking space.
Listing Agent
(301) 605-2424 raysharma78@gmail.com Berkshire Hathaway HomeServices PenFed Realty License #647073 Listed on: 09/26/2025

Townhouse Details
Home Type
- Townhome
Est. Annual Taxes
- $2,735
Year Built
- Built in 1977
HOA Fees
- $260 Monthly HOA Fees
Parking
- Parking Lot
Home Design
- Brick Exterior Construction
- Slab Foundation
Interior Spaces
- 855 Sq Ft Home
- Property has 2 Levels
- Traditional Floor Plan
- Dining Area
Kitchen
- Gas Oven or Range
- Dishwasher
- Stainless Steel Appliances
- Disposal
Bedrooms and Bathrooms
- 2 Bedrooms
- Dual Flush Toilets
- Bathtub with Shower
Utilities
- 90% Forced Air Heating and Cooling System
- Cooling System Utilizes Natural Gas
- Heat Pump System
Listing and Financial Details
- Assessor Parcel Number 17101023613
Community Details
Overview
- Association fees include parking fee, water
- Lighthouse Property Mgmt Condos
- Westview Terrace Subdivision
Amenities
- Common Area
Pet Policy
- Breed Restrictions
Map
Home Values in the Area
Average Home Value in this Area
Tax History
| Year | Tax Paid | Tax Assessment Tax Assessment Total Assessment is a certain percentage of the fair market value that is determined by local assessors to be the total taxable value of land and additions on the property. | Land | Improvement |
|---|---|---|---|---|
| 2025 | $2,800 | $163,000 | $48,900 | $114,100 |
| 2024 | $2,800 | $149,067 | $0 | $0 |
| 2023 | $2,528 | $135,133 | $0 | $0 |
| 2022 | $2,253 | $121,200 | $36,300 | $84,900 |
| 2021 | $2,148 | $116,133 | $0 | $0 |
| 2020 | $2,056 | $111,067 | $0 | $0 |
| 2019 | $2,077 | $106,000 | $31,800 | $74,200 |
| 2018 | $1,766 | $94,667 | $0 | $0 |
| 2017 | $1,369 | $83,333 | $0 | $0 |
| 2016 | -- | $72,000 | $0 | $0 |
| 2015 | $1,920 | $72,000 | $0 | $0 |
| 2014 | $1,920 | $72,000 | $0 | $0 |
Property History
| Date | Event | Price | List to Sale | Price per Sq Ft | Prior Sale |
|---|---|---|---|---|---|
| 10/10/2025 10/10/25 | Price Changed | $239,000 | -4.0% | $280 / Sq Ft | |
| 09/26/2025 09/26/25 | For Sale | $249,000 | +155.4% | $291 / Sq Ft | |
| 03/14/2018 03/14/18 | Sold | $97,500 | -11.4% | $114 / Sq Ft | View Prior Sale |
| 03/08/2018 03/08/18 | Pending | -- | -- | -- | |
| 02/27/2018 02/27/18 | Price Changed | $110,000 | 0.0% | $129 / Sq Ft | |
| 02/27/2018 02/27/18 | For Sale | $110,000 | -1.8% | $129 / Sq Ft | |
| 02/16/2018 02/16/18 | Pending | -- | -- | -- | |
| 02/16/2018 02/16/18 | Price Changed | $112,000 | +1.8% | $131 / Sq Ft | |
| 02/08/2018 02/08/18 | Price Changed | $110,000 | 0.0% | $129 / Sq Ft | |
| 02/08/2018 02/08/18 | For Sale | $110,000 | -4.3% | $129 / Sq Ft | |
| 02/02/2018 02/02/18 | Pending | -- | -- | -- | |
| 01/25/2018 01/25/18 | For Sale | $114,999 | -- | $135 / Sq Ft |
Purchase History
| Date | Type | Sale Price | Title Company |
|---|---|---|---|
| Deed | $97,500 | Lakeside Title Co | |
| Deed | $69,000 | -- | |
| Deed | $48,500 | -- |
Source: Bright MLS
MLS Number: MDPG2174648
APN: 10-1023613
- 1106 Snowden Place
- 1103 Montgomery St
- 1002 West Ct
- 200 1/2 11th St
- 211 Patuxent Rd
- 612 9th St
- 7704 Beall Rd
- 9422 Fairview Ave
- 9420 Fairview Ave
- 1003 Ward St
- 1123 12th St
- 7709 Brooklyn Bridge Rd
- 16035 Dorset Rd
- 1004 Marton St
- 15443 Arbory Way
- 610 Main St Unit 413
- 7619 Woodbine Dr
- 1000 8th St
- 9401 Riverbrink Ct
- 1002 7th St
- 214 10th St
- 926 West St
- 15808 Haynes Rd
- 7723 Haines Ct
- 607 7th St Unit 100,201
- 15839 Millbrook Ln
- 902 7th St Unit .5
- 7664 E Arbory Ct
- 525 Main St
- 810 Kay St
- 7607 E Arbory Ct
- 15018 Laureland Place
- 19 Post Office Ave Unit 1
- 501 Main St
- 9232 Pinenut Ct
- 8301 Ashford Blvd
- 327 UNIT B Gorman Ave
- 9210 Deer Village Dr
- 321 Thomas Dr
- 14800 4th St
