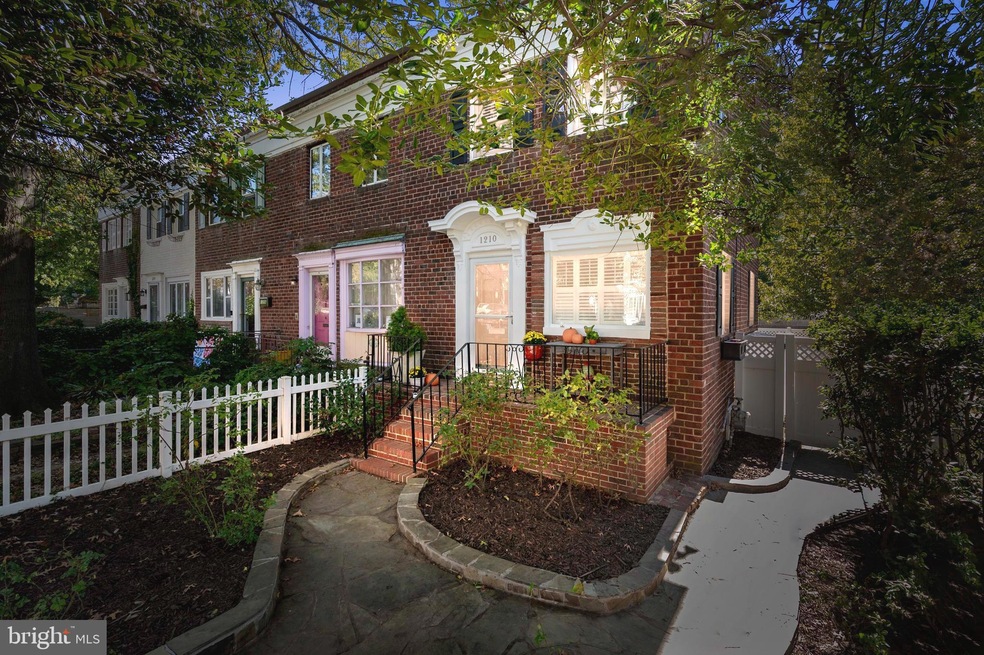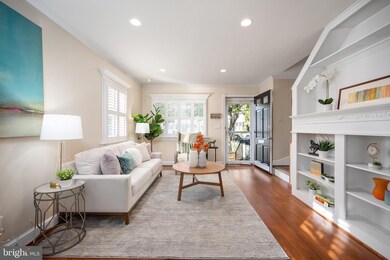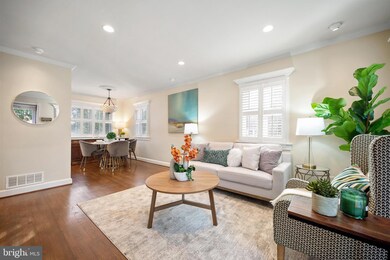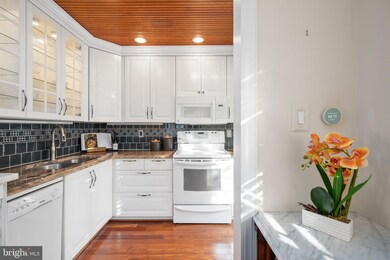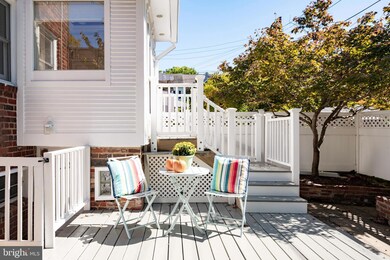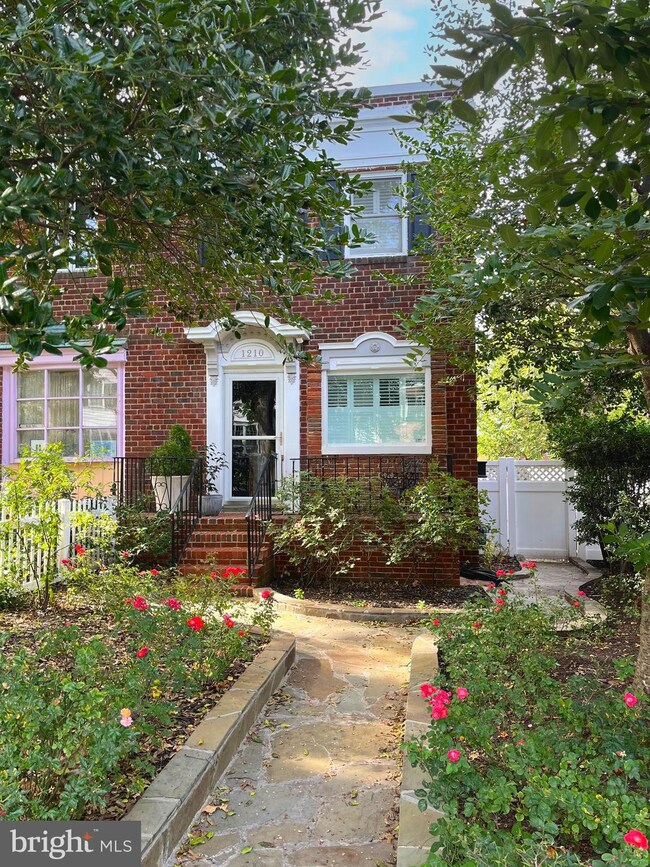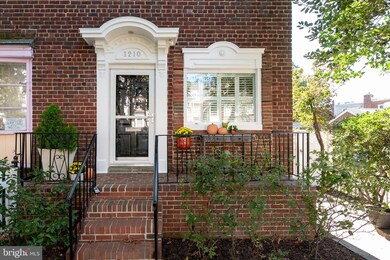
1210 Wilkes St Alexandria, VA 22314
Old Town NeighborhoodHighlights
- City View
- Colonial Architecture
- Wood Flooring
- Open Floorplan
- Deck
- Corner Lot
About This Home
As of November 2024For the ultimate in city living, this move-in ready townhome combines classic Old Town charm with beautiful modern updates. Located in the southwest quadrant, you can walk to acclaimed King Street restaurants, partake in a fun festival along the waterfront, or take the Metro to DC in mere minutes. Come back home and enjoy the serenity of your private lush landscaped backyard or share your home with friends and family, perfectly designed for indoor/outdoor entertaining. From the moment you walk through the front rose garden with mature shade trees and come upon the brick porch, you are welcomed with classic architectural details. This end unit property with an open and bright main level plan boasts custom built-ins for display and storage, immaculate hardwood floors, crown moldings, designer and recessed lights, and plantation shutters. Entertain in style in the cozy dining room with built-in buffet/bar, designer pendant light, and peer through to the fabulous open updated kitchen with granite counters, custom white cabinets, pantry and coffee bar buffet. With views of the backyard, the kitchen with open display cabinets, unique backsplash, and a wood bead board ceiling pays homage to classic architecture but elevates the home with modern sensibilities. Outside the private rear yard is a great peaceful escape with deck, patio, and planting beds to try your hand at gardening. Upstairs, two bedrooms with a shared refreshed hall bath, ample closet space, and more classic details and built-ins provide the ideal private respite. The versatile lower level is a coveted multipurpose space with room for a family room, home office, play room, or unofficial guest suite. More bookcase and storage cabinet built-ins let you leave the clutter out of sight. A convenient laundry room and half bath finish off this level. Expertly paring classic details with the perfect modern updates for today's lifestyle, this home is the quintessential example of an Old Town treasure. And...don't forget the NEW ROOF!
Last Agent to Sell the Property
Corcoran McEnearney License #0225214782 Listed on: 10/16/2024

Townhouse Details
Home Type
- Townhome
Est. Annual Taxes
- $7,921
Year Built
- Built in 1940
Lot Details
- 1,922 Sq Ft Lot
- North Facing Home
- Privacy Fence
- Level Lot
- Back Yard Fenced, Front and Side Yard
- Property is in excellent condition
Parking
- On-Street Parking
Home Design
- Colonial Architecture
- Brick Exterior Construction
- Block Foundation
Interior Spaces
- Property has 3 Levels
- Open Floorplan
- Built-In Features
- Crown Molding
- Ceiling Fan
- Recessed Lighting
- Family Room
- Combination Dining and Living Room
- City Views
Kitchen
- Electric Oven or Range
- Microwave
- Ice Maker
- Dishwasher
- Upgraded Countertops
- Disposal
Flooring
- Wood
- Carpet
- Ceramic Tile
Bedrooms and Bathrooms
- 2 Bedrooms
- En-Suite Primary Bedroom
- Bathtub with Shower
Laundry
- Laundry Room
- Laundry on lower level
- Dryer
- Washer
Basement
- Basement Fills Entire Space Under The House
- Interior and Exterior Basement Entry
- Basement with some natural light
Home Security
Outdoor Features
- Deck
- Patio
- Exterior Lighting
- Shed
- Porch
Utilities
- Central Heating and Cooling System
- Natural Gas Water Heater
- Municipal Trash
Listing and Financial Details
- Tax Lot 6
- Assessor Parcel Number 10496000
Community Details
Overview
- No Home Owners Association
- Cavalier Homes Subdivision
Security
- Fire and Smoke Detector
Ownership History
Purchase Details
Home Financials for this Owner
Home Financials are based on the most recent Mortgage that was taken out on this home.Purchase Details
Home Financials for this Owner
Home Financials are based on the most recent Mortgage that was taken out on this home.Purchase Details
Home Financials for this Owner
Home Financials are based on the most recent Mortgage that was taken out on this home.Purchase Details
Home Financials for this Owner
Home Financials are based on the most recent Mortgage that was taken out on this home.Purchase Details
Home Financials for this Owner
Home Financials are based on the most recent Mortgage that was taken out on this home.Purchase Details
Home Financials for this Owner
Home Financials are based on the most recent Mortgage that was taken out on this home.Purchase Details
Home Financials for this Owner
Home Financials are based on the most recent Mortgage that was taken out on this home.Purchase Details
Home Financials for this Owner
Home Financials are based on the most recent Mortgage that was taken out on this home.Similar Homes in Alexandria, VA
Home Values in the Area
Average Home Value in this Area
Purchase History
| Date | Type | Sale Price | Title Company |
|---|---|---|---|
| Deed | $785,000 | Old Republic National Title | |
| Deed | $785,000 | Old Republic National Title | |
| Warranty Deed | $725,000 | Smart Settlements Llc | |
| Warranty Deed | $565,000 | Attorney | |
| Warranty Deed | $519,000 | -- | |
| Quit Claim Deed | -- | -- | |
| Warranty Deed | $490,000 | -- | |
| Deed | $328,000 | -- | |
| Deed | $139,000 | Island Title Corp | |
| Deed | $139,500 | -- |
Mortgage History
| Date | Status | Loan Amount | Loan Type |
|---|---|---|---|
| Open | $70,650 | New Conventional | |
| Closed | $70,650 | New Conventional | |
| Previous Owner | $652,500 | New Conventional | |
| Previous Owner | $415,200 | New Conventional | |
| Previous Owner | $394,000 | New Conventional | |
| Previous Owner | $392,000 | New Conventional | |
| Previous Owner | $392,000 | New Conventional | |
| Previous Owner | $350,000 | New Conventional | |
| Previous Owner | $99,000 | Credit Line Revolving | |
| Previous Owner | $262,400 | No Value Available | |
| Previous Owner | $135,665 | FHA | |
| Previous Owner | $132,500 | No Value Available |
Property History
| Date | Event | Price | Change | Sq Ft Price |
|---|---|---|---|---|
| 11/08/2024 11/08/24 | Sold | $785,000 | -0.5% | $606 / Sq Ft |
| 10/21/2024 10/21/24 | Pending | -- | -- | -- |
| 10/16/2024 10/16/24 | For Sale | $789,000 | +8.8% | $609 / Sq Ft |
| 09/08/2021 09/08/21 | Sold | $725,000 | 0.0% | $559 / Sq Ft |
| 08/17/2021 08/17/21 | Pending | -- | -- | -- |
| 08/13/2021 08/13/21 | For Sale | $725,000 | +28.3% | $559 / Sq Ft |
| 12/29/2017 12/29/17 | Sold | $565,000 | +1.1% | $642 / Sq Ft |
| 11/08/2017 11/08/17 | Pending | -- | -- | -- |
| 11/03/2017 11/03/17 | For Sale | $559,000 | +7.7% | $635 / Sq Ft |
| 04/10/2012 04/10/12 | Sold | $519,000 | 0.0% | $303 / Sq Ft |
| 03/05/2012 03/05/12 | Pending | -- | -- | -- |
| 03/01/2012 03/01/12 | For Sale | $519,000 | -- | $303 / Sq Ft |
Tax History Compared to Growth
Tax History
| Year | Tax Paid | Tax Assessment Tax Assessment Total Assessment is a certain percentage of the fair market value that is determined by local assessors to be the total taxable value of land and additions on the property. | Land | Improvement |
|---|---|---|---|---|
| 2025 | $8,555 | $758,196 | $395,117 | $363,079 |
| 2024 | $8,555 | $697,958 | $376,301 | $321,657 |
| 2023 | $7,747 | $697,958 | $376,301 | $321,657 |
| 2022 | $7,781 | $700,946 | $376,301 | $324,645 |
| 2021 | $7,781 | $700,946 | $376,301 | $324,645 |
| 2020 | $7,599 | $661,198 | $351,683 | $309,515 |
| 2019 | $6,786 | $600,540 | $319,712 | $280,828 |
| 2018 | $6,426 | $568,707 | $304,487 | $264,220 |
| 2017 | $6,230 | $551,341 | $289,988 | $261,353 |
| 2016 | $5,513 | $513,839 | $263,980 | $249,859 |
| 2015 | $5,442 | $521,730 | $238,106 | $283,624 |
| 2014 | $5,350 | $512,933 | $226,768 | $286,165 |
Agents Affiliated with this Home
-

Seller's Agent in 2024
Lisa Groover
McEnearney Associates
(703) 919-4426
50 in this area
80 Total Sales
-

Buyer's Agent in 2024
Blake Davenport
TTR Sotheby's International Realty
(484) 356-8297
5 in this area
586 Total Sales
-

Buyer Co-Listing Agent in 2024
Keara Norris
TTR Sotheby's International Realty
(703) 789-6418
1 in this area
8 Total Sales
-

Seller's Agent in 2021
Jennifer Toole
TTR Sotheby's International Realty
(703) 489-0935
1 in this area
44 Total Sales
-

Buyer's Agent in 2021
Katherine Massetti
Serhant
(703) 261-9260
1 in this area
195 Total Sales
-

Seller's Agent in 2017
Jillian Keck Hogan
McEnearney Associates
(804) 229-3733
24 in this area
275 Total Sales
Map
Source: Bright MLS
MLS Number: VAAX2038510
APN: 074.03-08-06
- 500 S Henry St
- 305 S Payne St Unit 305
- 615 S Henry St
- 1405 Roundhouse Ln Unit 502
- 733 S Fayette St
- 907 Franklin St
- 310 S Alfred St
- 809 Franklin St
- 719 Gibbon St
- 644 S Columbus St
- 810 Prince St
- 1229 King St Unit 201
- 811 Prince St
- 706 Prince St Unit 5
- 601 Wilkes St Unit 401
- 607 S Saint Asaph St
- 722 S Washington St Unit 103
- 110 Baggett Place
- 510 Wolfe St
- 520 John Carlyle St Unit 108
