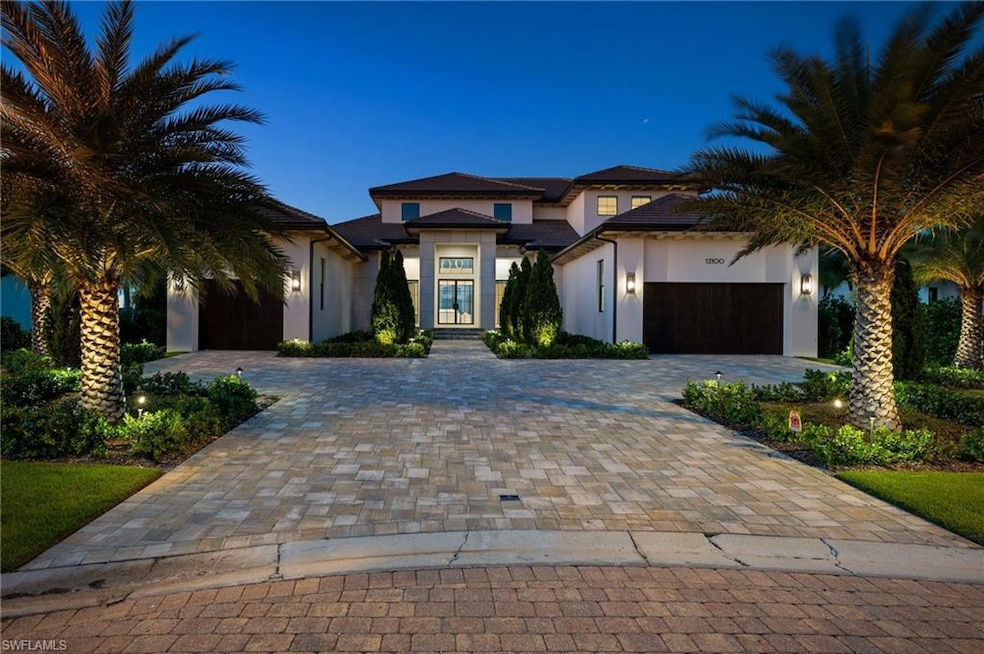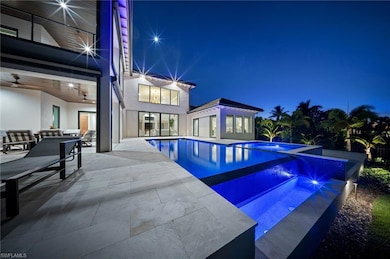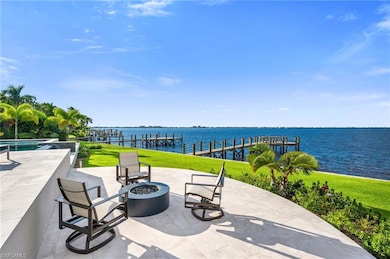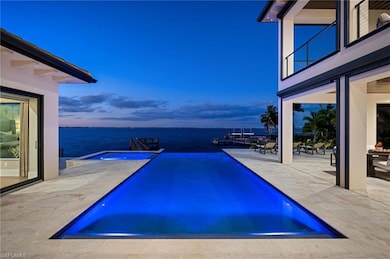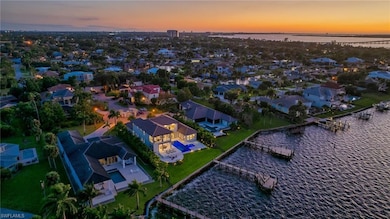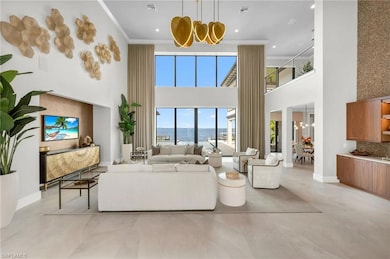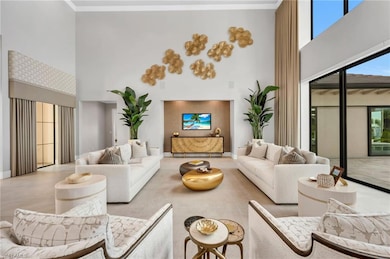12100 Via Del Fontana Way Fort Myers, FL 33919
McGregor Corridor NeighborhoodEstimated payment $29,024/month
Highlights
- Private Dock
- Water access To Gulf or Ocean
- Infinity Pool
- Fort Myers High School Rated A
- Media Room
- River Front
About This Home
Experience the pinnacle of coastal luxury in this brand-new, turnkey furnished residence by renowned builder PGI Homes, perfectly situated within Trevi—an exclusive gated enclave of just seven custom waterfront estates.
Showcasing a refined blend of modern design and timeless detail, this 4-bedroom + den residence invites you in with a grand 20-foot entryway, soaring ceilings, and a wall of glass framing the tranquil water views beyond. The open-concept great room flows seamlessly into a gourmet kitchen outfitted with custom crystal cabinetry, Wolf and Sub-Zero appliances, and an oversized waterfall island ideal for entertaining. The first-floor VIP suite offers a peaceful retreat with a spa-like bath and private flex space—perfect for a home office or nursery. Upstairs, an elegant staircase and elevator lead to a spacious loft and covered terrace overlooking the water, providing an additional setting for relaxation or recreation. Outdoors, enjoy an expansive lanai with a negative-edge pool and spa, summer kitchen with grill and roll-down screens, and a deep-water dock ready for your boat. Thoughtfully designed landscaping and a three-car garage complete the picture of effortless elegance. Set on an oversized cul-de-sac lot, this home defines the Southwest Florida lifestyle—light, bright, and beautifully livable from every angle.
Home Details
Home Type
- Single Family
Est. Annual Taxes
- $11,093
Year Built
- Built in 2024
Lot Details
- 0.42 Acre Lot
- 106 Ft Wide Lot
- River Front
- Fenced
- Rectangular Lot
- Property is zoned RS-4
HOA Fees
- $375 Monthly HOA Fees
Parking
- 3 Car Attached Garage
Home Design
- Concrete Block With Brick
- Concrete Foundation
- Stucco
- Tile
Interior Spaces
- Property has 2 Levels
- Wet Bar
- Furnished
- Vaulted Ceiling
- Fireplace
- Window Treatments
- Great Room
- Family Room
- Combination Dining and Living Room
- Media Room
- Home Office
- Water Views
Kitchen
- Eat-In Kitchen
- Double Self-Cleaning Oven
- Grill
- Gas Cooktop
- Warming Drawer
- Microwave
- Dishwasher
- Wine Cooler
- Wolf Appliances
- Kitchen Island
- Built-In or Custom Kitchen Cabinets
- Disposal
Flooring
- Wood
- Tile
Bedrooms and Bathrooms
- 4 Bedrooms
- In-Law or Guest Suite
- 5 Full Bathrooms
Laundry
- Laundry in unit
- Dryer
- Washer
- Laundry Tub
Home Security
- Home Security System
- Fire and Smoke Detector
Pool
- Infinity Pool
- Concrete Pool
- In Ground Spa
- Saltwater Pool
Outdoor Features
- Water access To Gulf or Ocean
- Private Dock
- Balcony
- Deck
- Patio
- Outdoor Fireplace
- Outdoor Kitchen
- Porch
Utilities
- Central Air
- Heating Available
- Underground Utilities
- Propane
- Gas Available
- Cable TV Available
Listing and Financial Details
- Assessor Parcel Number 16-45-24-46-00000.0040
Community Details
Overview
- Trevi Subdivision
- Mandatory home owners association
Security
- Gated Community
Map
Home Values in the Area
Average Home Value in this Area
Tax History
| Year | Tax Paid | Tax Assessment Tax Assessment Total Assessment is a certain percentage of the fair market value that is determined by local assessors to be the total taxable value of land and additions on the property. | Land | Improvement |
|---|---|---|---|---|
| 2025 | $11,093 | $3,270,167 | -- | -- |
| 2024 | $11,093 | $775,414 | $739,413 | -- |
| 2023 | $12,077 | $856,860 | $804,936 | $0 |
| 2022 | $11,068 | $1,072,198 | $1,072,198 | $0 |
| 2021 | $10,338 | $711,590 | $711,590 | $0 |
| 2020 | $10,535 | $711,590 | $697,500 | $14,090 |
| 2019 | $10,656 | $711,590 | $697,500 | $14,090 |
| 2018 | $10,900 | $711,590 | $697,500 | $14,090 |
| 2017 | $10,746 | $662,028 | $647,938 | $14,090 |
| 2016 | $11,499 | $699,265 | $699,265 | $0 |
| 2015 | $10,937 | $662,439 | $662,439 | $0 |
| 2014 | $9,910 | $577,613 | $577,613 | $0 |
| 2013 | -- | $517,537 | $517,537 | $0 |
Property History
| Date | Event | Price | List to Sale | Price per Sq Ft | Prior Sale |
|---|---|---|---|---|---|
| 11/05/2025 11/05/25 | For Sale | $5,250,000 | +425.0% | $1,234 / Sq Ft | |
| 03/08/2021 03/08/21 | Sold | $1,000,000 | -9.0% | -- | View Prior Sale |
| 01/23/2021 01/23/21 | Pending | -- | -- | -- | |
| 11/16/2020 11/16/20 | Price Changed | $1,099,000 | -2.3% | -- | |
| 11/05/2020 11/05/20 | Price Changed | $1,125,000 | -2.1% | -- | |
| 10/14/2020 10/14/20 | Price Changed | $1,149,000 | -2.2% | -- | |
| 10/09/2020 10/09/20 | Price Changed | $1,175,000 | -2.0% | -- | |
| 03/04/2020 03/04/20 | Price Changed | $1,199,000 | -7.7% | -- | |
| 05/21/2019 05/21/19 | Price Changed | $1,299,000 | +8.3% | -- | |
| 03/02/2019 03/02/19 | Price Changed | $1,199,000 | -4.0% | -- | |
| 06/05/2018 06/05/18 | For Sale | $1,249,000 | -- | -- |
Purchase History
| Date | Type | Sale Price | Title Company |
|---|---|---|---|
| Warranty Deed | $1,000,000 | Naples Title | |
| Warranty Deed | $1,351,000 | Attorney |
Mortgage History
| Date | Status | Loan Amount | Loan Type |
|---|---|---|---|
| Previous Owner | $1,000,000 | Unknown |
Source: Naples Area Board of REALTORS®
MLS Number: 225077583
APN: 16-45-24-46-00000.0040
- 450 Keenan Ave
- 5610 Sundown Harbor Ct
- 522 Sanford Dr
- 509 Val Mar Dr
- 544 Bayside Dr
- 491 Keenan Ct
- 5943 Baker Ct
- 5844 Riverside Ln
- 330 Prather Dr
- 381 Norwood Ct
- 392 Norwood Ct
- 12430 Mcgregor Blvd
- 4261 Island Cir Unit 6
- 12471 Mcgregor Blvd Unit 12
- 9702 Galley Ct
- 5812 Silvery Ln
- 9819 Ensign Ct
- 6081 Pompano St
- 9697 Galley Ct
- 5692 Eichen Cir W
- 4261 Island Cir
- 12471 Mcgregor Blvd Unit 11
- 12481 Mcgregor Blvd Unit 17
- 673 Travers Ave
- 12505 Mcgregor Blvd Unit 213B
- 9065 Colby Dr Unit 2504
- 9725 Keel Ct
- 9709 Keel Ct
- 817 Courtington Ln Unit 2
- 9025 Colby Dr Unit 2113
- 9025 Colby Dr Unit 2107
- 5820 Algiers St
- 4301 Island Cir Unit 2
- 9005 Colby Dr Unit 1911
- 4293 Island Cir Unit 2
- 4293 Island Cir Unit 4
- 4100 Steamboat Bend E Unit 501
- 4140 Steamboat Bend E Unit 502
- 9521 Mariners Cove Ln
- 9000 Colby Dr
