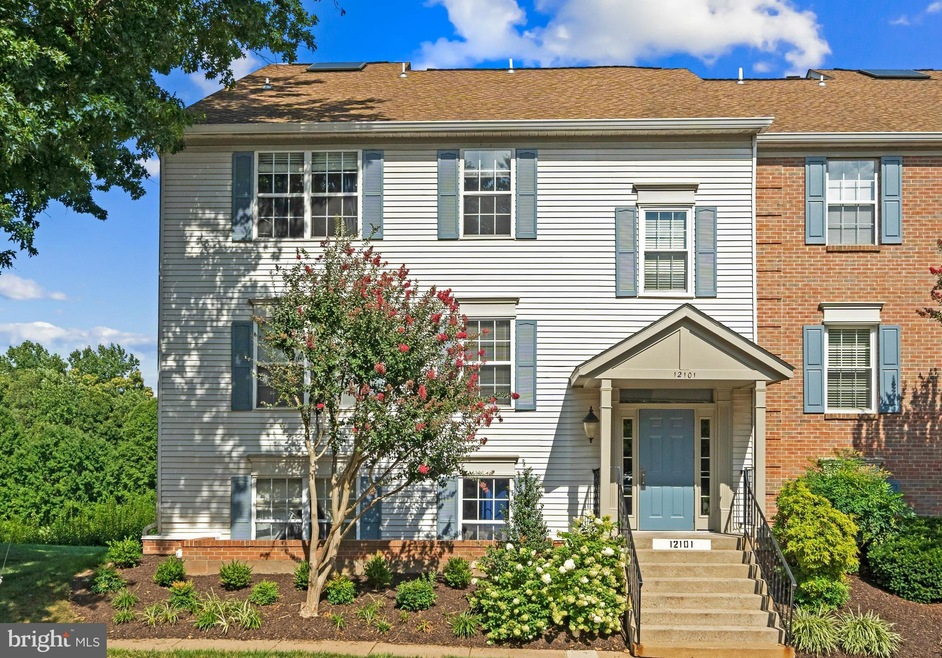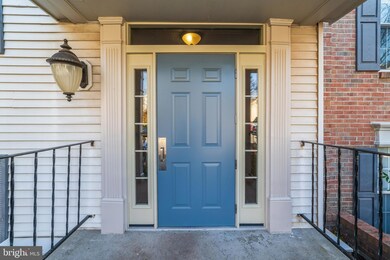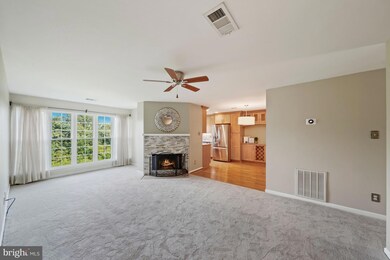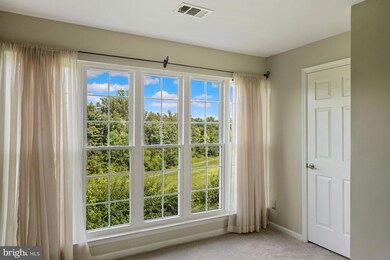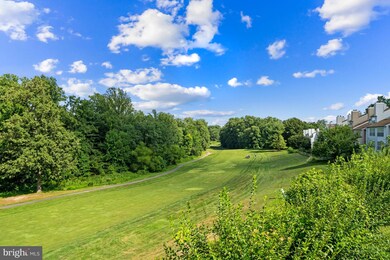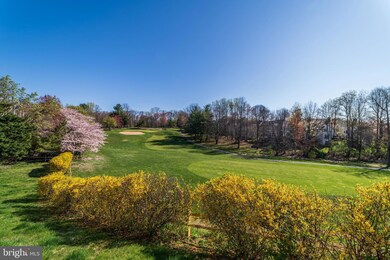
12101 Greenway Ct Unit 202 Fairfax, VA 22033
Highlights
- On Golf Course
- Fitness Center
- Colonial Architecture
- Waples Mill Elementary School Rated A-
- Open Floorplan
- Clubhouse
About This Home
As of September 2022Ideally located RARE 3 BEDROOM/2 BATH Like-New Unit in Penderbrook - beautifully RENOVATED Kitchen & Baths plus BRAND-NEW CARPET THROUGHOUT and fresh paint. One of the best features is the stunning window views of the golf course fairway - all seasons to enjoy direct from the unit! (NO looking at the back of another building.) Open floor plan is light and bright. Great Room enjoys a stone-stacked hearth fireplace and new plush carpet. It opens to the renovated Kitchen and Dining Room, finished in hardwoods. Jazzy backsplash, stainless appliances and the warm ample soft-close cabinetry flow into a smart service/wine storage built-in in the Dining Room. Primary Bedroom with dressing hall flanked by dual closets (one walk-in, one deep reach-in) and primary modern Full Bath w/Tub/Shower RENOVATED in 2019. Tucked away closet has a full-size NEWER LG Washer/Dryer duo! Two secondary Bedrooms share a modern and Upgraded Hall Bath with step-in Shower. New windows 2015. Penderbrook is a residential community comprised of 1,776 detached homes, townhomes and condominiums built around a public 18-hole championship golf course. The Heights neighborhood enjoys all the wonderful on-site recreation amenities in Penderbrook, including the Clubhouse with fitness center, seasonal pool complex, tennis courts, tot lots and basketball courts. The golf course is open to the public, with special deals to Penderbrook residents. Approximately 20 miles west of Washington D.C. and minutes to the high-tech Dulles corridor (and Dulles International Airport.) Penderbrook offers its residents an amenity-rich community with convenience to all Northern Virginia points and beyond.
Last Agent to Sell the Property
EXP Realty, LLC License #0225136129 Listed on: 08/05/2022

Property Details
Home Type
- Condominium
Est. Annual Taxes
- $3,525
Year Built
- Built in 1988
Lot Details
- On Golf Course
- Cul-De-Sac
- Landscaped
HOA Fees
Home Design
- Colonial Architecture
- Vinyl Siding
- Brick Front
Interior Spaces
- 1,123 Sq Ft Home
- Property has 1 Level
- Open Floorplan
- Fireplace With Glass Doors
- Stone Fireplace
- Fireplace Mantel
- Living Room
- Combination Kitchen and Dining Room
- Golf Course Views
Kitchen
- Electric Oven or Range
- Built-In Microwave
- Ice Maker
- Dishwasher
- Stainless Steel Appliances
- Upgraded Countertops
- Disposal
Flooring
- Wood
- Carpet
- Ceramic Tile
Bedrooms and Bathrooms
- 3 Main Level Bedrooms
- En-Suite Primary Bedroom
- En-Suite Bathroom
- Walk-In Closet
- 2 Full Bathrooms
- Bathtub with Shower
- Walk-in Shower
Laundry
- Laundry in unit
- Dryer
- Washer
Parking
- Assigned parking located at #141
- Parking Lot
- Parking Permit Included
- Parking Space Conveys
- 2 Assigned Parking Spaces
Schools
- Waples Mill Elementary School
- Franklin Middle School
- Oakton High School
Utilities
- Central Air
- Heat Pump System
- Vented Exhaust Fan
- Electric Water Heater
Listing and Financial Details
- Assessor Parcel Number 0461 26 0209
Community Details
Overview
- Association fees include common area maintenance, exterior building maintenance, management, snow removal, trash
- Penderbrook HOA
- Low-Rise Condominium
- Heights At Penderbrook Condo
- Heights At Penderbrook Subdivision, Pinehurst Mid Floorplan
- Property Manager
Amenities
- Clubhouse
Recreation
- Tennis Courts
- Community Basketball Court
- Community Playground
- Fitness Center
- Community Pool
Pet Policy
- Pets Allowed
Similar Homes in Fairfax, VA
Home Values in the Area
Average Home Value in this Area
Property History
| Date | Event | Price | Change | Sq Ft Price |
|---|---|---|---|---|
| 09/07/2022 09/07/22 | Sold | $400,000 | +6.7% | $356 / Sq Ft |
| 08/05/2022 08/05/22 | For Sale | $375,000 | +17.6% | $334 / Sq Ft |
| 05/15/2019 05/15/19 | Sold | $319,000 | +2.0% | $284 / Sq Ft |
| 04/02/2019 04/02/19 | Pending | -- | -- | -- |
| 03/29/2019 03/29/19 | For Sale | $312,800 | -- | $279 / Sq Ft |
Tax History Compared to Growth
Agents Affiliated with this Home
-

Seller's Agent in 2022
Damon Nicholas
EXP Realty, LLC
(703) 283-0200
5 in this area
363 Total Sales
-

Buyer's Agent in 2022
Indera Coggins
Century 21 New Millennium
(301) 481-0787
1 in this area
71 Total Sales
-

Seller's Agent in 2019
Patricia Stack
Weichert Corporate
(703) 597-9373
33 in this area
214 Total Sales
-

Seller Co-Listing Agent in 2019
Kathleen Stepp
Weichert Corporate
(703) 943-6625
1 Total Sale
-

Buyer's Agent in 2019
Kay Houghton
EXP Realty, LLC
(703) 225-5529
2 in this area
444 Total Sales
Map
Source: Bright MLS
MLS Number: VAFX2087650
- 12106 Greenway Ct Unit 302
- 12113 Greenway Ct Unit 101
- 12101 Green Ledge Ct Unit 33
- 12165 Penderview Terrace Unit 1036
- 12107 Green Ledge Ct Unit 202
- 12108 Wedgeway Place
- 3804 Green Ridge Ct Unit 101
- 12010 Golf Ridge Ct Unit 302
- 3906 Penderview Dr Unit 701
- 12000 Golf Ridge Ct Unit 102
- 12023 Golf Ridge Ct Unit 201
- 12001 Golf Ridge Ct Unit 302
- 3723 W Ox Rd
- 12158 Penderview Ln Unit 1723
- 12237 Ox Hill Rd
- 3801 Ridge Knoll Ct Unit 206A
- 3916 Penderview Dr Unit 435
- 12153 Penderview Ln Unit 2001
- 3811 Rainier Dr
- 4100K Monument Ct Unit 304
