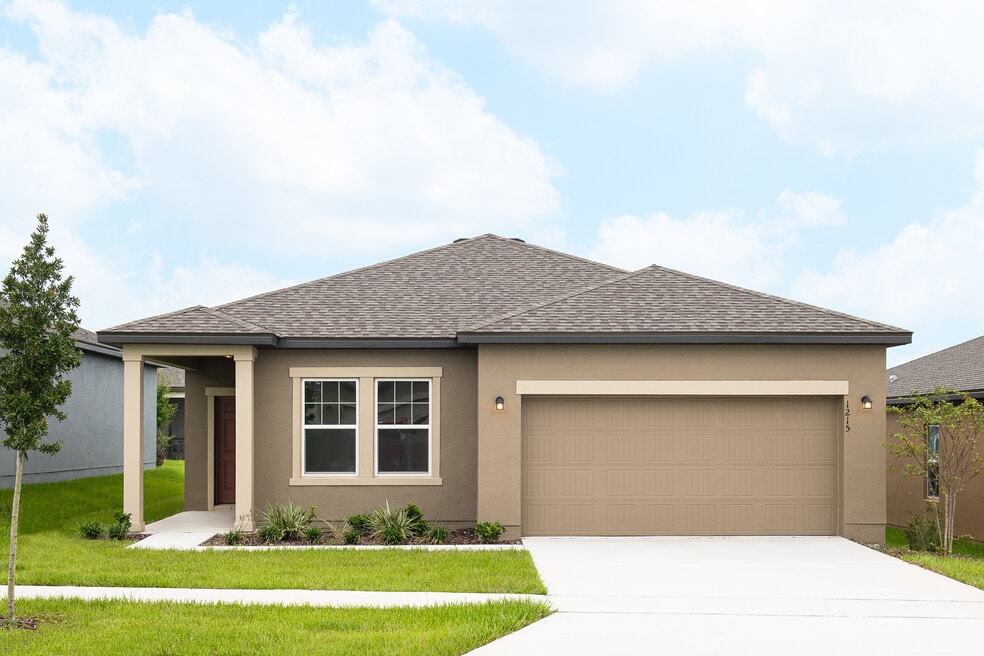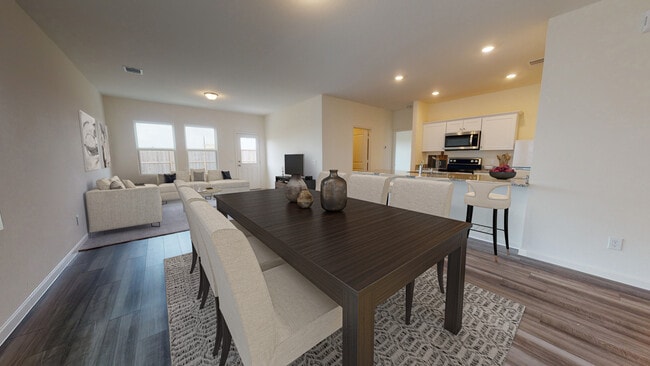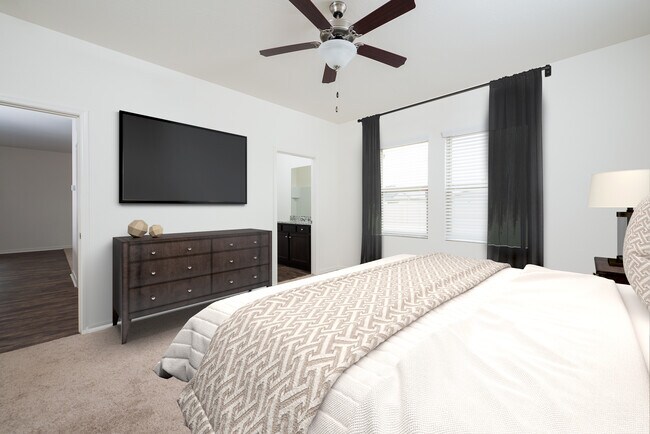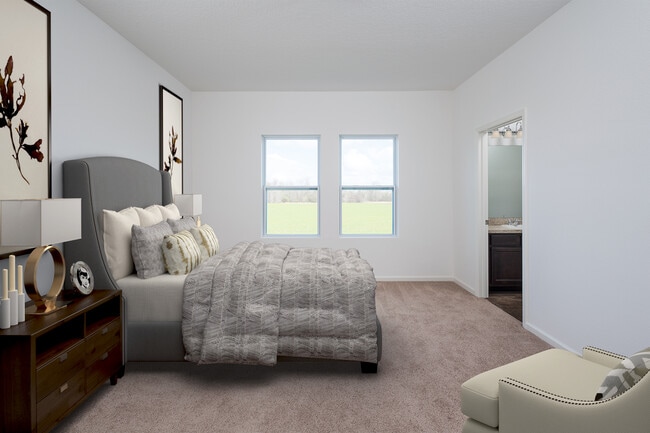
NEW CONSTRUCTION
AVAILABLE
BUILDER INCENTIVES
Estimated payment $1,753/month
Total Views
1,708
3
Beds
2
Baths
1,426
Sq Ft
$196
Price per Sq Ft
Highlights
- New Construction
- Park
- Greenbelt
- Hiking Trails
- Laundry Room
- Near Conservation Area
About This Home
From the front porch, you enter into the foyer and are immediately welcomed into the open family room, dining area, and kitchen. Just off the kitchen is the primary bedroom, which includes a primary bath, walk-in closet, and convenient access to the laundry room. The family room opens to a back patio, perfect for outdoor relaxation. On the opposite side of the kitchen, you’ll find two additional bedrooms that share a full bath, along with access to the two-car garage.
Builder Incentives
Lower your monthly payments by taking advantage of a 1.99% first year interest rate!*
Sales Office
Hours
| Monday |
10:00 AM - 6:00 PM
|
| Tuesday |
10:00 AM - 6:00 PM
|
| Wednesday |
10:00 AM - 6:00 PM
|
| Thursday |
10:00 AM - 6:00 PM
|
| Friday |
10:00 AM - 6:00 PM
|
| Saturday |
10:00 AM - 6:00 PM
|
| Sunday |
11:00 AM - 6:00 PM
|
Office Address
8665 Anna May Dr
Brooksville, FL 34613
Home Details
Home Type
- Single Family
Lot Details
- Near Conservation Area
Parking
- 2 Car Garage
Home Design
- New Construction
Interior Spaces
- 1-Story Property
- Laundry Room
Bedrooms and Bathrooms
- 3 Bedrooms
- 2 Full Bathrooms
Community Details
Overview
- Greenbelt
Recreation
- Park
- Dog Park
- Recreational Area
- Hiking Trails
- Trails
Map
Other Move In Ready Homes in Pinecone Reserve
About the Builder
Starlight Homes builds and sells quality new construction homes in neighborhoods across the country. Starlight's New Home Guides can take care of you throughout all parts of the home-buying process. Whether you're starting out or ready to own your first home, Starlight Homes has a home for you. Together with Starlight's parent company, 2023's Builder of the Year Ashton Woods, over 60,000 people have turned their houses into homes.
Nearby Homes
- 12111 Kelly Ann Loop
- Pinecone Reserve
- 12638 Kelly Ann Loop
- Pinecone Reserve
- 8397 White Pine Ave
- 8595 White Pine Ave
- 8569 White Pine Ave
- Lot 11 Godec Ct
- Lot 10 Godec Ct Ct
- 12340 Birch St
- 12118 Pitcairn St
- Lot 44 Fairway Ave
- 0 Fairway Ave
- 000 Weeping Willow St
- 0 Weeping Willow St Unit 1060703
- 0 Weeping Willow St
- 12246 Evantide Ave
- 0 Madison St
- 12582 Fairway Ave
- 0 Harrison St Unit MFRW7879037



