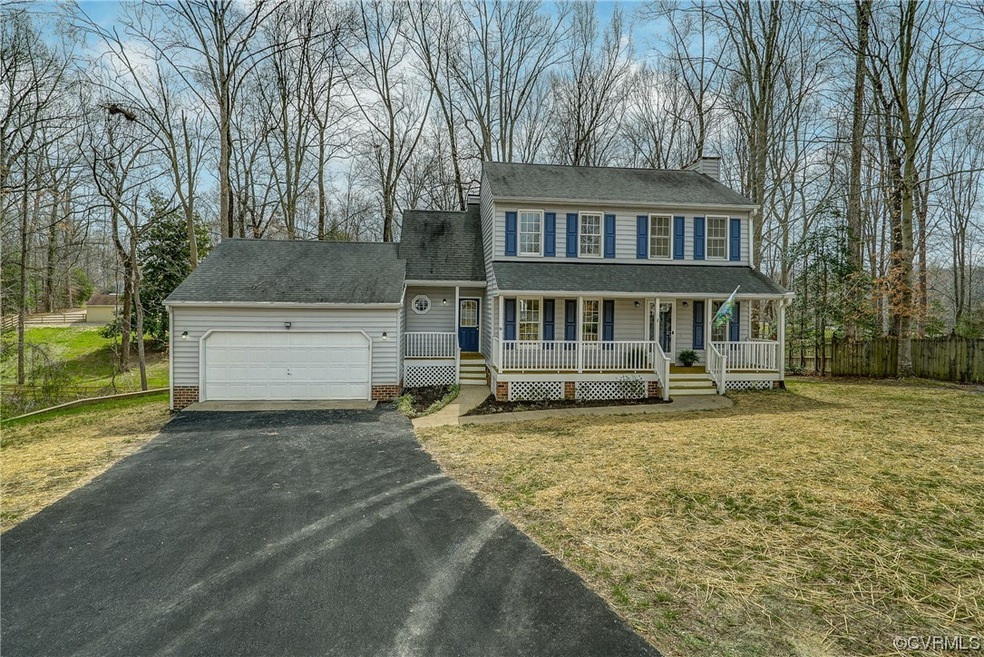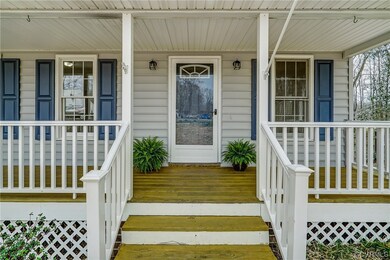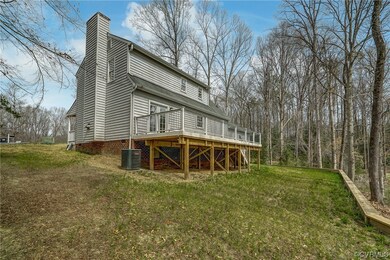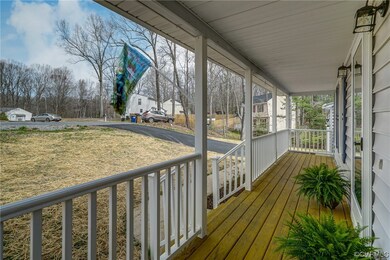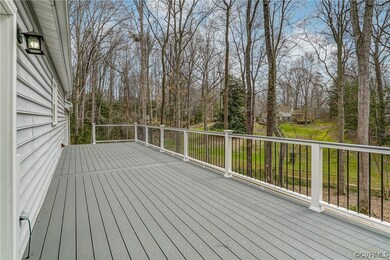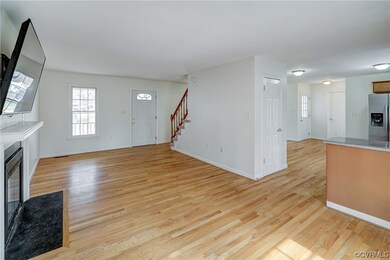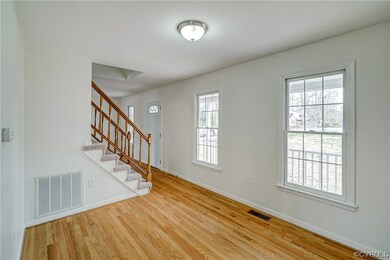
12101 King Cotton Ct Midlothian, VA 23112
Highlights
- Deck
- 2 Car Direct Access Garage
- Cul-De-Sac
- Wood Flooring
- Thermal Windows
- Front Porch
About This Home
As of April 2023MOVE-IN READY. Welcome to Timber Mill West in Chesterfield County. This home sits at the end of a cul-de-sac on a half acre lot. The first floor is spacious and open with an eat-in kitchen, dining room, living room, and french doors that open to a new Trex full back deck overlooking a terraced back yard. The half-bath, large laundry/storage room and direct access from the 2-car garage complete the downstairs. Upstairs are a good-sized primary bedroom, bathroom and walk-in closet, and two more bedrooms and another full bath. The walk-up attic is mostly floored and offers loads of additional storage. Current updates include the new Trex deck, fresh paint and new carpet. The 72" Vizio flat screen can convey. or the Seller will remove if requested.
Last Agent to Sell the Property
Boyd Realty Group License #0225076270 Listed on: 03/24/2023
Home Details
Home Type
- Single Family
Est. Annual Taxes
- $2,259
Year Built
- Built in 1991
Lot Details
- 0.49 Acre Lot
- Cul-De-Sac
- Zoning described as R9
Parking
- 2 Car Direct Access Garage
- Driveway
Home Design
- Frame Construction
- Shingle Roof
- Vinyl Siding
Interior Spaces
- 1,482 Sq Ft Home
- 2-Story Property
- Gas Fireplace
- Thermal Windows
- Crawl Space
Kitchen
- Eat-In Kitchen
- Electric Cooktop
- Stove
- Dishwasher
Flooring
- Wood
- Carpet
- Ceramic Tile
Bedrooms and Bathrooms
- 3 Bedrooms
Laundry
- Dryer
- Washer
Outdoor Features
- Deck
- Front Porch
Schools
- Crenshaw Elementary School
- Bailey Bridge Middle School
- Manchester High School
Utilities
- Central Air
- Heat Pump System
- Water Heater
Community Details
- Timbermill West Subdivision
Listing and Financial Details
- Tax Lot 9
- Assessor Parcel Number 739-67-50-73-700-000
Ownership History
Purchase Details
Home Financials for this Owner
Home Financials are based on the most recent Mortgage that was taken out on this home.Purchase Details
Purchase Details
Purchase Details
Purchase Details
Home Financials for this Owner
Home Financials are based on the most recent Mortgage that was taken out on this home.Purchase Details
Home Financials for this Owner
Home Financials are based on the most recent Mortgage that was taken out on this home.Purchase Details
Purchase Details
Home Financials for this Owner
Home Financials are based on the most recent Mortgage that was taken out on this home.Similar Homes in Midlothian, VA
Home Values in the Area
Average Home Value in this Area
Purchase History
| Date | Type | Sale Price | Title Company |
|---|---|---|---|
| Bargain Sale Deed | $350,000 | Fidelity National Title | |
| Gift Deed | -- | -- | |
| Interfamily Deed Transfer | -- | None Available | |
| Deed | -- | None Listed On Document | |
| Warranty Deed | $231,000 | Attorney | |
| Warranty Deed | $135,000 | -- | |
| Trustee Deed | $173,274 | -- | |
| Warranty Deed | $106,000 | -- |
Mortgage History
| Date | Status | Loan Amount | Loan Type |
|---|---|---|---|
| Open | $298,800 | New Conventional | |
| Previous Owner | $104,715 | New Conventional | |
| Previous Owner | $105,896 | FHA |
Property History
| Date | Event | Price | Change | Sq Ft Price |
|---|---|---|---|---|
| 04/28/2023 04/28/23 | Sold | $350,000 | +13.1% | $236 / Sq Ft |
| 03/27/2023 03/27/23 | Pending | -- | -- | -- |
| 03/24/2023 03/24/23 | For Sale | $309,500 | +34.0% | $209 / Sq Ft |
| 06/25/2020 06/25/20 | Sold | $231,000 | +0.5% | $156 / Sq Ft |
| 06/04/2020 06/04/20 | Pending | -- | -- | -- |
| 06/02/2020 06/02/20 | For Sale | $229,900 | 0.0% | $155 / Sq Ft |
| 04/23/2020 04/23/20 | Pending | -- | -- | -- |
| 04/16/2020 04/16/20 | For Sale | $229,900 | -- | $155 / Sq Ft |
Tax History Compared to Growth
Tax History
| Year | Tax Paid | Tax Assessment Tax Assessment Total Assessment is a certain percentage of the fair market value that is determined by local assessors to be the total taxable value of land and additions on the property. | Land | Improvement |
|---|---|---|---|---|
| 2025 | $3,139 | $349,900 | $55,000 | $294,900 |
| 2024 | $3,139 | $320,200 | $49,000 | $271,200 |
| 2023 | $2,430 | $267,000 | $47,000 | $220,000 |
| 2022 | $2,259 | $245,500 | $45,000 | $200,500 |
| 2021 | $2,105 | $218,900 | $43,000 | $175,900 |
| 2020 | $2,031 | $209,100 | $43,000 | $166,100 |
| 2019 | $1,911 | $201,200 | $41,000 | $160,200 |
| 2018 | $1,786 | $185,400 | $40,000 | $145,400 |
| 2017 | $1,761 | $178,200 | $38,000 | $140,200 |
| 2016 | $1,532 | $159,600 | $38,000 | $121,600 |
| 2015 | $1,537 | $157,500 | $38,000 | $119,500 |
| 2014 | $1,567 | $160,600 | $38,000 | $122,600 |
Agents Affiliated with this Home
-
Todd Boyd

Seller's Agent in 2023
Todd Boyd
Boyd Realty Group
(804) 310-6558
5 in this area
79 Total Sales
-
Wythe Shockley

Buyer's Agent in 2023
Wythe Shockley
The Steele Group
(804) 874-0579
3 in this area
75 Total Sales
-
A
Seller's Agent in 2020
Adrienne Chappell
Napier REALTORS ERA
Map
Source: Central Virginia Regional MLS
MLS Number: 2306684
APN: 739-67-50-73-700-000
- 5500 Creek Crossing Dr
- 4800 White Manor Ct
- 12009 Beaver Spring Ct
- 5248 Misty Spring Dr
- 5001 Misty Spring Dr
- 5019 Misty Spring Dr
- 12529 Wescott Dr
- 5031 Clear Ridge Terrace
- 12330 Point Sunrise Ct
- 4122 Ebbies Crossing
- 4118 Ebbies Crossing
- 4116 Ebbies Crossing
- 4114 Ebbies Crossing
- 4112 Ebbies Crossing
- 3800 Maze Runner Dr Unit 103
- 3800 Maze Runner Dr Unit 202
- 3800 Maze Runner Dr Unit 101
- 3900 Maze Runner Dr Unit 402
- 3900 Maze Runner Dr Unit 104
- 3900 Maze Runner Dr Unit 205
