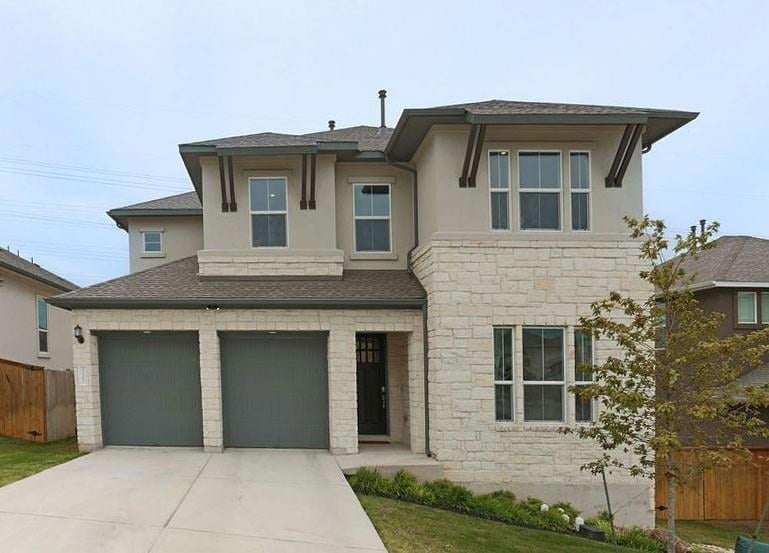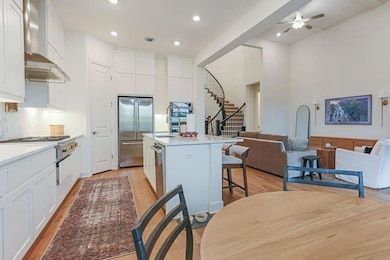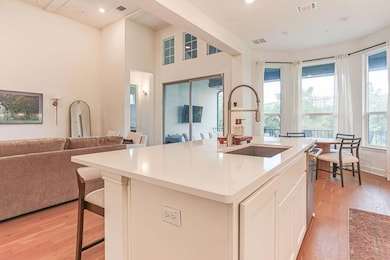12102 Moriah Bend Unit 7 Austin, TX 78732
Steiner Ranch NeighborhoodHighlights
- View of Trees or Woods
- Clubhouse
- Main Floor Primary Bedroom
- Steiner Ranch Elementary School Rated A
- Deck
- Quartz Countertops
About This Home
Welcome to your dream home in the prestigious Retreat at Steiner Ranch. Featuring Lennar’s highly sought-after Vazzano floor plan, this two-story residence with a two-car garage offers 4 bedrooms and 3 baths. On the main level, you’ll find the primary suite with a luxurious bathroom and walk-in closet, a guest bedroom with full bath, a private study, and a spacious formal dining room—providing comfort and convenience all on one floor. Caramel-toned engineered wood flooring runs through the main living areas. The kitchen shines with expansive countertops, upgraded stainless-steel appliances, and abundant cabinetry—perfect for the home chef. Large windows throughout the living spaces, bay windows in the primary suite, and natural light at every turn enhance the home’s inviting atmosphere. Upstairs, enjoy two bedrooms and a full bath, plus a versatile game room and a generous media room, creating plenty of space for fun and relaxation. Builder upgrades include speakers in the living room, game room, and back porch, pre-wiring for 5.1 surround sound and a projector in the media room, EV charging capability in the garage, and a whole-home Ring security system. Backing to more than 200 acres of greenbelt, this home offers both privacy and serene views of nature. The backyard provides ample space with pool potential, giving you the opportunity to create your personal outdoor retreat. Ownership includes membership in two homeowners’ associations, ensuring an exceptional community lifestyle. The Master HOA grants access to three swimming pools, tennis courts, a lake club with boat docks, and beautifully maintained common areas. The Retreat at Steiner Ranch HOA manages neighborhood amenities, including landscaping, street lighting, and the signature fountain that welcomes you home.
Listing Agent
Holby Homes, LLC Brokerage Phone: (512) 814-5079 License #0610187 Listed on: 10/23/2025
Home Details
Home Type
- Single Family
Est. Annual Taxes
- $14,012
Year Built
- Built in 2022
Lot Details
- 6,247 Sq Ft Lot
- Northwest Facing Home
- Sprinkler System
- Back Yard Fenced
Parking
- 2 Car Garage
Property Views
- Woods
- Park or Greenbelt
Home Design
- Slab Foundation
- Shingle Roof
- Composition Roof
- Stone Siding
- HardiePlank Type
- Stucco
Interior Spaces
- 3,222 Sq Ft Home
- 2-Story Property
- Ceiling Fan
- Recessed Lighting
- Double Pane Windows
- Window Screens
Kitchen
- Convection Oven
- Built-In Range
- Microwave
- Dishwasher
- Quartz Countertops
- Disposal
Flooring
- Carpet
- Laminate
- Tile
Bedrooms and Bathrooms
- 4 Bedrooms | 1 Primary Bedroom on Main
- Walk-In Closet
- 3 Full Bathrooms
Outdoor Features
- Balcony
- Deck
- Covered Patio or Porch
- Rain Gutters
Schools
- Steiner Ranch Elementary School
- Canyon Ridge Middle School
- Vandegrift High School
Utilities
- Central Heating and Cooling System
- Natural Gas Connected
- Water Softener
Listing and Financial Details
- Security Deposit $3,995
- Tenant pays for all utilities
- The owner pays for association fees
- 12 Month Lease Term
- $50 Application Fee
- Assessor Parcel Number 01504005080000
Community Details
Overview
- Property has a Home Owners Association
- The Retreat At Steiner Ranch Subdivision
- Electric Vehicle Charging Station
Amenities
- Clubhouse
- Laundry Facilities
Recreation
- Tennis Courts
- Community Pool
Pet Policy
- Limit on the number of pets
- Pet Size Limit
- Pet Deposit $300
- Breed Restrictions
Map
Source: Unlock MLS (Austin Board of REALTORS®)
MLS Number: 5055448
APN: 928334
- 12110 Moriah Bend
- 5207 Watusi Bend Unit 31
- 12308 Simmental Dr Unit 94
- 12400 Cedar St
- 5120 Mansfield View Ct
- 12861 Hughes Park Rd
- 12712 Cedar St Unit 1
- 4309 Vista Verde Dr
- 12804 Hughes St
- 12802 Thomas St
- 12885 Park Dr
- 4103 Front Range Ln
- 4317 Canyon Glen Cir
- 4132 Canyon Glen Cir
- 5006 Marshall Ford Rd
- 12004 Mira Mesa Dr
- 4141 Canyon Glen Cir
- 3918 Canyon Glen Cir
- 4104 Seldalia Trail
- 11905 Mira Mesa Dr
- 12110 Moriah Bend
- 12308 Simmental Dr Unit 94
- 4800 Steiner Ranch Blvd
- 4500 Steiner Ranch Blvd
- 12885 Park Dr
- 4306 N Quinlan Park Rd
- 4132 Canyon Glen Cir
- 3953 Canyon Glen Cir
- 3429 Mulberry Creek Dr
- 12912 Schleicher Trail
- 3224 Burks Ln
- 6701 Fm 620 N
- 5407 Merrywing Cir
- 3135 Burks Ln
- 4206 River Place Blvd
- 11203 Ranch To Market Road 2222 Unit 1104
- 11203 Ranch Road 2222 Unit 1504
- 11203 Ranch Road 2222 Unit 905
- 11203 Ranch Road 2222 Unit 2203
- 11203 Ranch Road 2222 Unit 305







