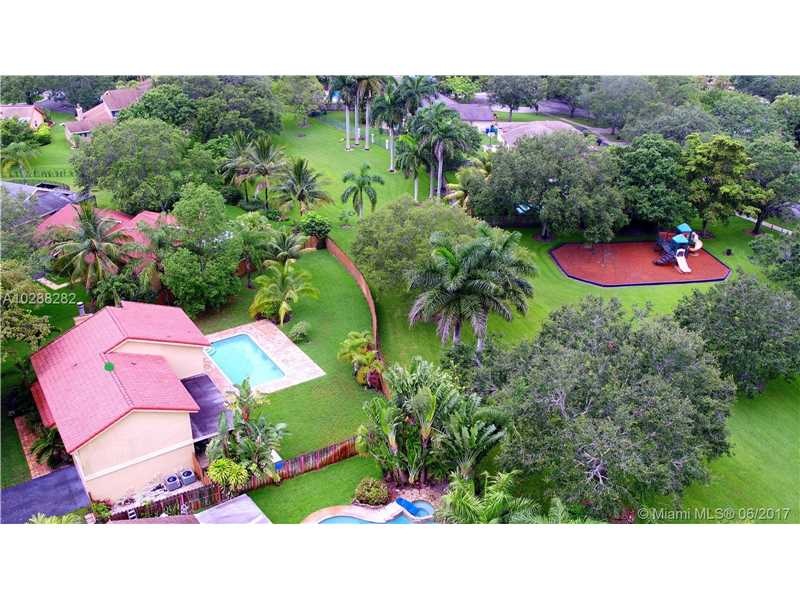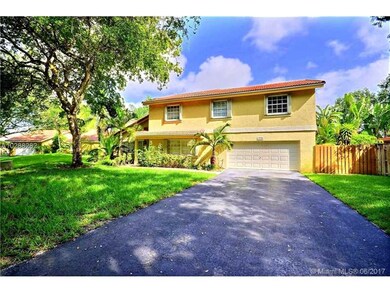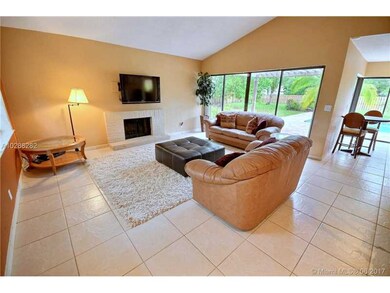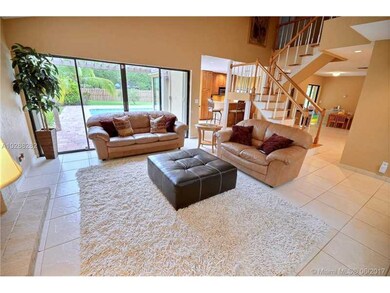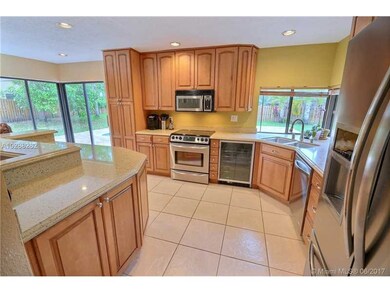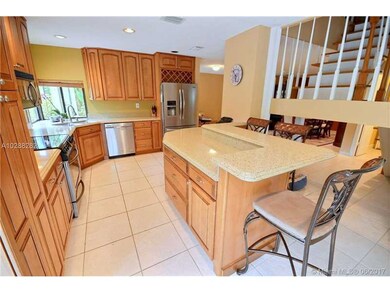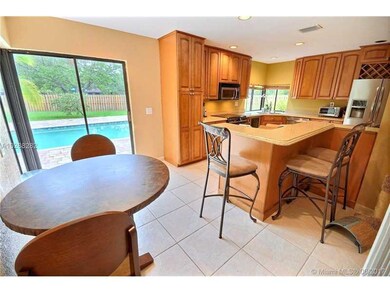
12103 Landing Way Hollywood, FL 33026
Rock Creek NeighborhoodHighlights
- In Ground Pool
- 13,375 Sq Ft lot
- Pool View
- Embassy Creek Elementary School Rated A
- Wood Flooring
- Breakfast Area or Nook
About This Home
As of December 2024AMAZING 4 BED 2.5 BATH POOL HOME IN DESIRABLE ROCK CREEK! FALL IN LOVE W HOME'S ROMANTIC CURB APPEAL, INVITING WOOD BURNING FIREPLACE, HIGH CEILINGS, KITCHEN W ISLAND & EAT IN COUNTER, STAINLESS STEEL APPLIANCES & WINE COOLER; TILE ON 1ST FLOOR & PERGO ON 2ND. MASTER BEDROOM SUITE W POOL VIEWS & UPGRADED VANITY. 4th BED IS OVERSIZED & CAN BE SPLIT INTO 2. COVERED PATIO OVERLOOKS SPARKLING BLUE POOL ON MAGNIFICENT 13,375 SQ FT FENCED LOT THAT OPENS TO LARGE COURTYARD W TOT PLAYGROUND. ACCORDION SHUTTERS.
Last Agent to Sell the Property
The Agency Florida LLC License #3175566 Listed on: 06/13/2017

Home Details
Home Type
- Single Family
Est. Annual Taxes
- $6,188
Year Built
- Built in 1980
Lot Details
- 0.31 Acre Lot
- Southeast Facing Home
- Fenced
HOA Fees
- $50 Monthly HOA Fees
Parking
- 2 Car Attached Garage
- Driveway
- Open Parking
Home Design
- Tile Roof
- Concrete Block And Stucco Construction
Interior Spaces
- 2,281 Sq Ft Home
- 2-Story Property
- Ceiling Fan
- Family Room
- Formal Dining Room
- Pool Views
Kitchen
- Breakfast Area or Nook
- Electric Range
- Microwave
- Dishwasher
Flooring
- Wood
- Tile
Bedrooms and Bathrooms
- 4 Bedrooms
- Primary Bedroom Upstairs
- Dual Sinks
Schools
- Embassy Creek Elementary School
- Pioneer Middle School
- Cooper City High School
Additional Features
- In Ground Pool
- Central Heating and Cooling System
Community Details
- Rock Creek Subdivision
- Mandatory home owners association
- Maintained Community
Listing and Financial Details
- Assessor Parcel Number 514001021780
Ownership History
Purchase Details
Home Financials for this Owner
Home Financials are based on the most recent Mortgage that was taken out on this home.Purchase Details
Home Financials for this Owner
Home Financials are based on the most recent Mortgage that was taken out on this home.Purchase Details
Home Financials for this Owner
Home Financials are based on the most recent Mortgage that was taken out on this home.Purchase Details
Home Financials for this Owner
Home Financials are based on the most recent Mortgage that was taken out on this home.Purchase Details
Similar Homes in the area
Home Values in the Area
Average Home Value in this Area
Purchase History
| Date | Type | Sale Price | Title Company |
|---|---|---|---|
| Warranty Deed | $855,000 | Omega National Title Insurance | |
| Warranty Deed | $855,000 | Omega National Title Insurance | |
| Warranty Deed | $485,000 | Attorney | |
| Warranty Deed | $360,000 | Attorney | |
| Warranty Deed | $264,900 | Cooperative Title & Escrow I | |
| Warranty Deed | $112,500 | -- |
Mortgage History
| Date | Status | Loan Amount | Loan Type |
|---|---|---|---|
| Open | $812,250 | New Conventional | |
| Closed | $812,250 | New Conventional | |
| Previous Owner | $200,000 | Credit Line Revolving | |
| Previous Owner | $250,000 | New Conventional | |
| Previous Owner | $412,250 | New Conventional | |
| Previous Owner | $288,000 | New Conventional | |
| Previous Owner | $290,330 | Unknown | |
| Previous Owner | $26,490 | Credit Line Revolving | |
| Previous Owner | $211,900 | No Value Available | |
| Previous Owner | $133,500 | Credit Line Revolving |
Property History
| Date | Event | Price | Change | Sq Ft Price |
|---|---|---|---|---|
| 12/10/2024 12/10/24 | Sold | $855,000 | -4.8% | $375 / Sq Ft |
| 10/16/2024 10/16/24 | Price Changed | $898,500 | -1.3% | $394 / Sq Ft |
| 10/07/2024 10/07/24 | For Sale | $910,000 | +87.6% | $399 / Sq Ft |
| 07/28/2017 07/28/17 | Sold | $485,000 | +2.1% | $213 / Sq Ft |
| 06/20/2017 06/20/17 | Pending | -- | -- | -- |
| 06/13/2017 06/13/17 | For Sale | $474,800 | -- | $208 / Sq Ft |
Tax History Compared to Growth
Tax History
| Year | Tax Paid | Tax Assessment Tax Assessment Total Assessment is a certain percentage of the fair market value that is determined by local assessors to be the total taxable value of land and additions on the property. | Land | Improvement |
|---|---|---|---|---|
| 2025 | $17,248 | $784,600 | $110,340 | $781,880 |
| 2024 | $7,801 | $892,220 | $110,340 | $781,880 |
| 2023 | $7,801 | $433,940 | $0 | $0 |
| 2022 | $7,344 | $421,310 | $0 | $0 |
| 2021 | $7,337 | $409,040 | $0 | $0 |
| 2020 | $7,256 | $403,400 | $0 | $0 |
| 2019 | $7,308 | $394,340 | $0 | $0 |
| 2018 | $7,192 | $386,990 | $0 | $0 |
| 2017 | $6,424 | $346,350 | $0 | $0 |
| 2016 | $6,188 | $339,230 | $0 | $0 |
| 2015 | $6,153 | $336,880 | $0 | $0 |
| 2014 | $6,108 | $334,210 | $0 | $0 |
| 2013 | -- | $357,890 | $80,250 | $277,640 |
Agents Affiliated with this Home
-
J
Seller's Agent in 2024
Jarrod Wolf
Star Realty of S. FL Inc
(954) 448-5361
1 in this area
53 Total Sales
-

Buyer's Agent in 2024
Raymond Chirino
One Sotheby's Int'l Realty
(786) 400-5833
1 in this area
40 Total Sales
-

Seller's Agent in 2017
Patty Da-Silva
The Agency Florida LLC
(954) 667-7253
26 in this area
516 Total Sales
Map
Source: MIAMI REALTORS® MLS
MLS Number: A10288282
APN: 51-40-01-02-1780
- 3511 Bark Way
- 3800 Beach Way
- 2945 Begonia Way
- 6701 SW 124th Ave
- 2845 Garden Dr
- 50 Forest Cir
- 2880 Albatross Dr
- 11906 SW 59th Ct
- 66 Forest Cir
- 2920 E Aviary Dr
- 6301 Appaloosa Trail
- 11 Chestnut Cir Unit C11
- 11955 Brim Way
- 12851 Luray Rd
- 2557 Lakeview Ct
- 11590 S Open Ct Unit V10
- 12850 Luray Rd
- 5711 SW 118th Ave
- 11533 SW 59th Ct
- 4084 Forest Hill Dr
