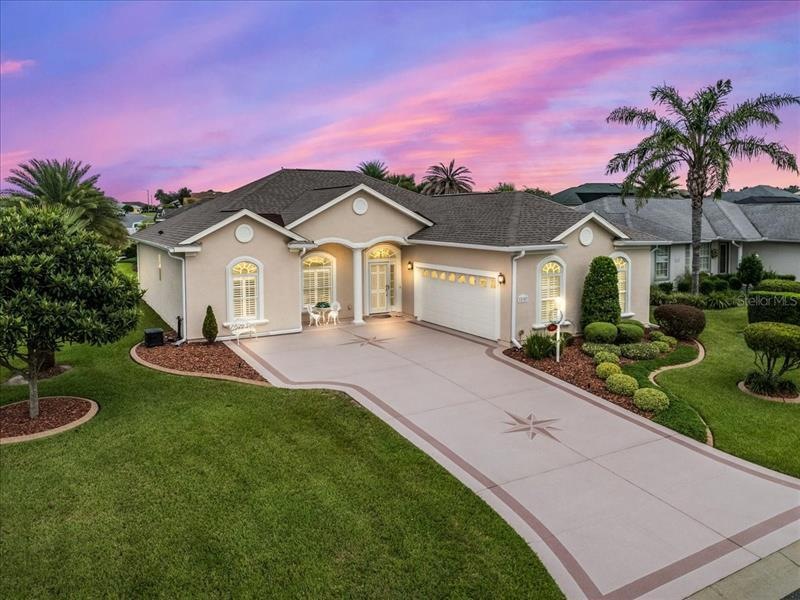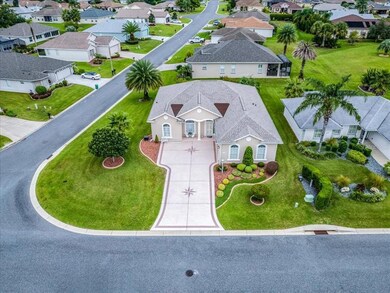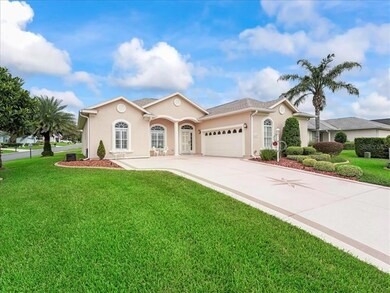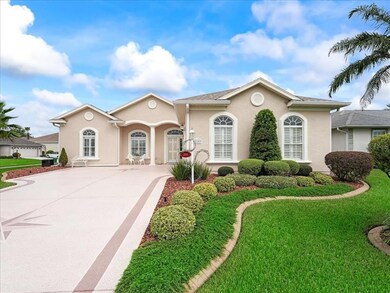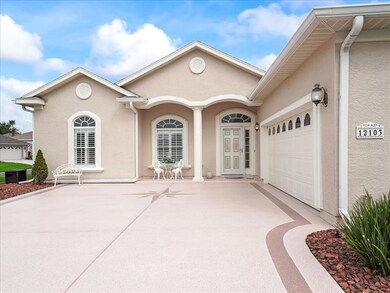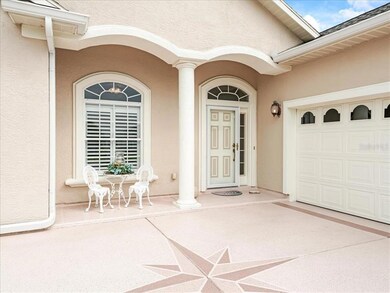
12103 SE 176th Loop Summerfield, FL 34491
Highlights
- Senior Community
- High Ceiling
- 2 Car Attached Garage
- Open Floorplan
- Stone Countertops
- Eat-In Kitchen
About This Home
As of November 2022STONECREST 55+ ADULT GATED GOLF COURSE AND COUNTRY CLUB WITH ALL THE AMENITIES AND 4 POOLS (ONE IS INDOOR) AND SIMPLY A GOLF CART DRIVE TO THE VILLAGES AND SHOPPING. THIS LOVELY DOGWOOD MODEL BY ARMSTRONG IS DROP DEAD GORGEOUS! YARD IS IMMACULATE AND PRISTINE. PAINTED DRIVE WAY AND GARAGE FLOORING IS FRESHLY UPDATED. ROOF IS 2021, A/C 2014, NEW ENCLOSED LANAI WITH SLIDING WNDOWS 2019, NEW LUXURY VINYL FLOORING IN LANAI, GRANITE COUNTER TOPS 2020, 10 FOOT CEILINGS, PLANTATION SHUTTERS ARE SHOWCASED IN ALL 3 BEDROOMS, INSIDE LAUDRY ROOM WITH BUILT IN CABINETS AND UTILITY SINK. SOME OF THE FURNISHINGS ARE AVAILABLE. THIS HOME WILL PLEASE WITH ITS CURB APPEAL ON A CORNER LOT AND THE TASTEFULLY ENHANCED AND LIGHT AND BRIGHT FEELING YOU WILL NOTICE THE MOMENT YOU ENTER THIS HOME!
Last Agent to Sell the Property
RE/MAX PREMIER REALTY LADY LK License #674007 Listed on: 10/03/2022

Home Details
Home Type
- Single Family
Est. Annual Taxes
- $2,910
Year Built
- Built in 2007
Lot Details
- 8,712 Sq Ft Lot
- Lot Dimensions are 81x110
- South Facing Home
- Irrigation
- Property is zoned PUD
HOA Fees
- $120 Monthly HOA Fees
Parking
- 2 Car Attached Garage
Home Design
- Slab Foundation
- Wood Frame Construction
- Shingle Roof
- Stucco
Interior Spaces
- 1,822 Sq Ft Home
- 1-Story Property
- Open Floorplan
- Tray Ceiling
- High Ceiling
- Ceiling Fan
- Sliding Doors
Kitchen
- Eat-In Kitchen
- Range
- Microwave
- Dishwasher
- Stone Countertops
- Solid Wood Cabinet
- Disposal
Flooring
- Carpet
- Ceramic Tile
Bedrooms and Bathrooms
- 3 Bedrooms
- Walk-In Closet
- 2 Full Bathrooms
Laundry
- Dryer
- Washer
Utilities
- Central Heating and Cooling System
- Heat Pump System
- Underground Utilities
- Water Purifier
- Water Softener
- Fiber Optics Available
- Cable TV Available
Community Details
- Senior Community
- Castle Management Association
- Stonecrest Subdivision
- Rental Restrictions
Listing and Financial Details
- Down Payment Assistance Available
- Homestead Exemption
- Visit Down Payment Resource Website
- Legal Lot and Block 40 / H
- Assessor Parcel Number 6275-008-040
Ownership History
Purchase Details
Home Financials for this Owner
Home Financials are based on the most recent Mortgage that was taken out on this home.Purchase Details
Home Financials for this Owner
Home Financials are based on the most recent Mortgage that was taken out on this home.Purchase Details
Purchase Details
Purchase Details
Purchase Details
Similar Homes in the area
Home Values in the Area
Average Home Value in this Area
Purchase History
| Date | Type | Sale Price | Title Company |
|---|---|---|---|
| Warranty Deed | $370,500 | First International Title | |
| Warranty Deed | $220,000 | Affiliated Title Of Centeral | |
| Warranty Deed | -- | Attorney | |
| Interfamily Deed Transfer | -- | None Available | |
| Corporate Deed | $225,000 | Superior Title Insurance Age | |
| Corporate Deed | $35,000 | Superior Title Insurance Age |
Mortgage History
| Date | Status | Loan Amount | Loan Type |
|---|---|---|---|
| Open | $277,875 | New Conventional | |
| Previous Owner | $155,000 | New Conventional | |
| Previous Owner | $192,000 | Credit Line Revolving |
Property History
| Date | Event | Price | Change | Sq Ft Price |
|---|---|---|---|---|
| 11/16/2022 11/16/22 | Sold | $370,500 | +0.2% | $203 / Sq Ft |
| 10/07/2022 10/07/22 | Pending | -- | -- | -- |
| 10/03/2022 10/03/22 | For Sale | $369,900 | +68.1% | $203 / Sq Ft |
| 12/28/2018 12/28/18 | Sold | $220,000 | -8.3% | $121 / Sq Ft |
| 11/24/2018 11/24/18 | Pending | -- | -- | -- |
| 11/14/2018 11/14/18 | For Sale | $239,900 | -- | $132 / Sq Ft |
Tax History Compared to Growth
Tax History
| Year | Tax Paid | Tax Assessment Tax Assessment Total Assessment is a certain percentage of the fair market value that is determined by local assessors to be the total taxable value of land and additions on the property. | Land | Improvement |
|---|---|---|---|---|
| 2024 | $4,324 | $297,352 | $36,900 | $260,452 |
| 2023 | $4,258 | $291,149 | $36,900 | $254,249 |
| 2022 | $2,913 | $205,013 | $0 | $0 |
| 2021 | $2,910 | $199,042 | $0 | $0 |
| 2020 | $2,886 | $196,294 | $31,900 | $164,394 |
| 2019 | $2,854 | $192,555 | $31,900 | $160,655 |
| 2018 | $2,813 | $195,696 | $0 | $0 |
| 2017 | $2,761 | $191,671 | $0 | $0 |
| 2016 | $2,716 | $187,729 | $0 | $0 |
| 2015 | $3,140 | $173,133 | $0 | $0 |
| 2014 | $2,836 | $161,438 | $0 | $0 |
Agents Affiliated with this Home
-
Cynthia Steinemann

Seller's Agent in 2022
Cynthia Steinemann
RE/MAX
(352) 266-5836
217 in this area
268 Total Sales
-
Patricia Kilgore

Buyer's Agent in 2022
Patricia Kilgore
ROBERTS REAL ESTATE INC
(352) 351-8811
1 in this area
42 Total Sales
Map
Source: Stellar MLS
MLS Number: G5061103
APN: 6275-008-040
- 17680 SE 121st Ct
- 17672 SE 121st Ct
- 12255 SE 177th Loop
- 17652 SE 120th Terrace
- 12183 SE 178th St
- 12200 SE 175th Loop
- 12066 SE 178th St
- 11961 SE 176th Place Rd
- 17485 SE 121st Cir
- 17599 SE 121st Cir
- 17508 SE 119th Cir
- 17389 SE 122nd Ct
- 17577 SE 121st Cir
- 12225 SE 173rd Place
- 12205 SE 173rd Place
- 12147 SE 173rd Place
- 1765 W Schwartz Blvd
- 17998 SE 115th Cir
- 12342 SE 176th Loop
- 17645 SE 117th Cir
