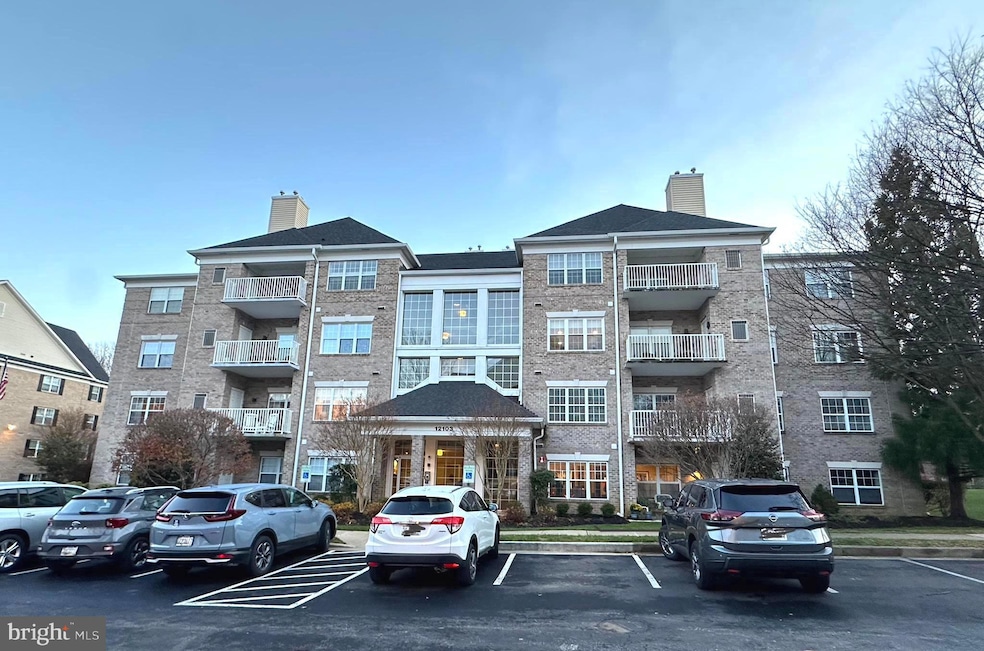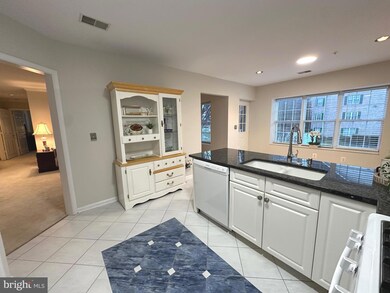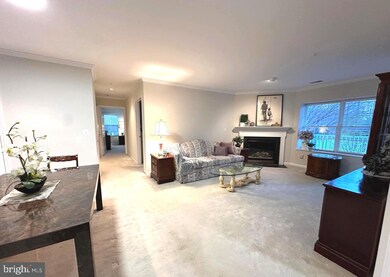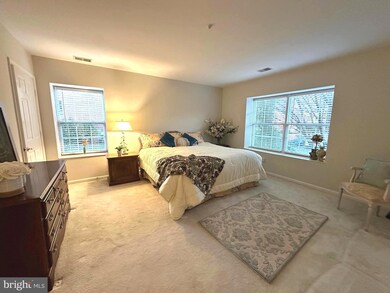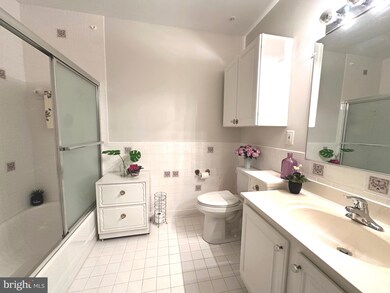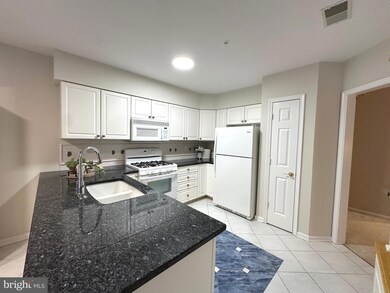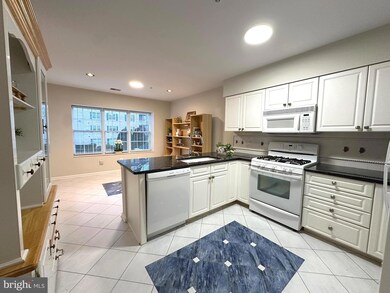12103 Tullamore Ct Unit 204 Lutherville Timonium, MD 21093
Falls Road Corridor NeighborhoodHighlights
- Traditional Architecture
- Den
- Halls are 36 inches wide or more
- Mays Chapel Elementary School Rated A-
- Living Room
- Doors swing in
About This Home
Welcome to this beautifully maintained one-floor, second-level rental condo, offering comfort, convenience, and a truly move-in-ready experience. Step inside to find a bright and inviting layout featuring fresh paint throughout, plush wall-to-wall carpeting, and updated appliances that make daily living effortless. The rooms are generously sized for comfort, and the baths are bright and spacious. The spacious living and dining area flows seamlessly to a charming balcony overlooking the front of the building, providing the perfect spot to enjoy a quiet morning or unwind after a long day. With 2 bedrooms and 2 full baths, this home offers plenty of space and privacy. It is available furnished or unfurnished, giving you the flexibility to settle in with ease and make it your own. This condo also has your own laundry room for convenience.
Impeccably cared for and ready for immediate occupancy, this condo offers peaceful, low-maintenance living in a comfortable and welcoming setting.
Listing Agent
(410) 428-4044 delinda@homesale.com Berkshire Hathaway HomeServices Homesale Realty License #588393 Listed on: 11/20/2025

Condo Details
Home Type
- Condominium
Est. Annual Taxes
- $4,306
Year Built
- Built in 1999
Parking
- Parking Lot
Home Design
- Traditional Architecture
- Entry on the 2nd floor
- Brick Exterior Construction
Interior Spaces
- 1,313 Sq Ft Home
- Property has 1 Level
- Living Room
- Dining Room
- Den
- Washer and Dryer Hookup
Bedrooms and Bathrooms
- 2 Main Level Bedrooms
- 2 Full Bathrooms
Accessible Home Design
- Accessible Elevator Installed
- Halls are 36 inches wide or more
- Doors swing in
- Doors with lever handles
Utilities
- Forced Air Heating and Cooling System
- Natural Gas Water Heater
Listing and Financial Details
- Residential Lease
- Security Deposit $3,000
- Tenant pays for cooking fuel, electricity, gas, heat, insurance, minor interior maintenance, cable TV, internet
- The owner pays for association fees, water
- No Smoking Allowed
- 12-Month Lease Term
- Available 12/1/25
- Assessor Parcel Number 04082300007622
Community Details
Overview
- Low-Rise Condominium
- Tullamore Subdivision
Pet Policy
- Pets allowed on a case-by-case basis
- Pet Size Limit
- $25 Monthly Pet Rent
Map
Source: Bright MLS
MLS Number: MDBC2146730
APN: 08-2300007622
- 12111 Tullamore Ct Unit 101
- 12108 Tullamore Ct Unit 204
- 12105 Tullamore Ct Unit 204
- 405 Plumbridge Ct Unit 204
- 600 Straffan Dr Unit 402
- 783 Leister Dr
- 12236 Roundwood Rd Unit 606
- 12240 Roundwood Rd Unit 704
- 12240 Roundwood Rd Unit 408
- 12240 Roundwood Rd Unit 301
- 528 Kinsale Rd
- 661 Straffan Dr Unit 401
- 10 Bandon Ct Unit 302
- 12246 Roundwood Rd Unit 304
- 4 Culmore Ct
- 640 Lavenham Ct
- 609 Dunloy Ct
- 12300 Rosslare Ridge Rd Unit 508
- 12300 Rosslare Ridge Rd Unit 503
- 6 Tenby Ct
- 12236 Roundwood Rd
- 400 Kilree Rd Unit 302
- 12204 Burncourt Rd Unit 302
- 14 Bandon Ct Unit 204
- 20 Tenby Ct
- 9704 Beaver Dam Rd
- 3 Tullycross Ct
- 24 Ballyhaunis Ct
- 10 Dodworth Ct
- 95 Blondell Ct
- 310 Kimrick Place
- 312 Five Farms Ln
- 14 Walton Way
- 10710 Beaver Dam Rd
- 34 Pine Bark Ct
- 228 Quaker Ridge Rd
- 1 Warren Lodge Ct Unit 2D
- 10000 Greenside Dr
- 5 Warren Lodge Ct Unit 2A
- 229 Saint David Ct
