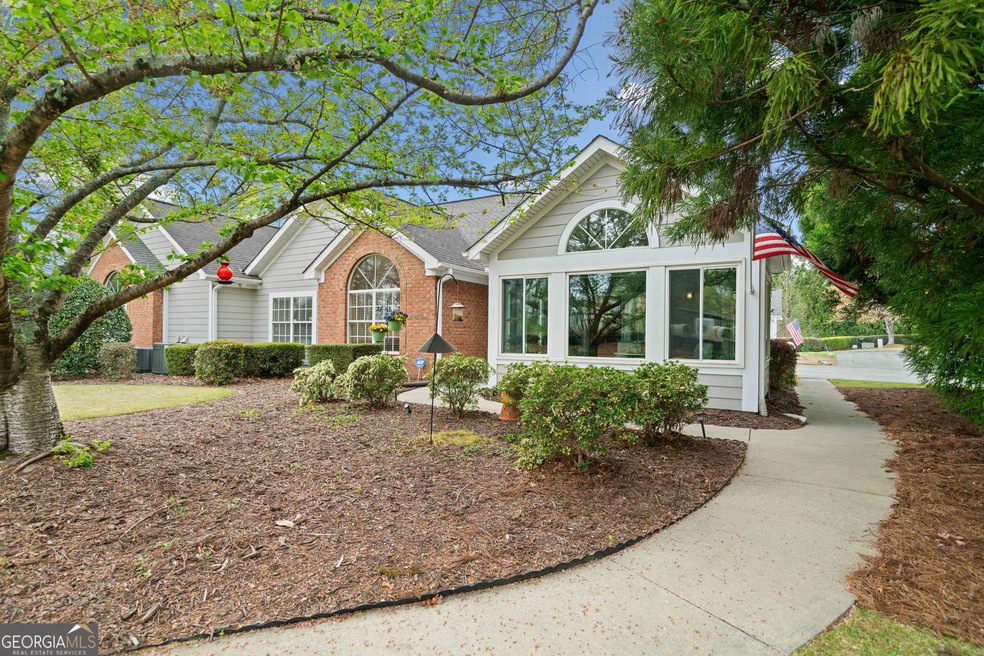12103 Windrush Ln Alpharetta, GA 30009
Highlights
- Fitness Center
- Clubhouse
- Vaulted Ceiling
- Alpharetta Elementary School Rated A
- Private Lot
- Ranch Style House
About This Home
Experience the ultimate in low-maintenance living! This exceptional 3-bedroom, 2-bathroom townhome/condo is a rare find, offering convenient single-level living. Step inside and prepare to be amazed! This bright end-unit condo is filled with natural light and features a remarkable open layout, perfect for entertaining. The stunning white gourmet kitchen serves as the heart of the home, equipped with modern appliances, a breakfast bar, and dining space. Relax in the inviting family room, complete with a fireplace that seamlessly connects to the spacious sunroom, featuring new windows and vaulted ceilings for year-round enjoyment. The oversized primary suite is a true retreat, boasting an en-suite bathroom with dual vanities and a generous walk-in closet. Two well-sized secondary bedrooms filled with natural light and a full bathroom complete this beautiful home. Enjoy the ease of maintenance-free living with an HOA that covers all exterior upkeep, landscaping, trash removal, exterior insurance, water and sewer and exterior pest control. The community amenities include a clubhouse, fitness center, and pool. Ideally located less than a mile from Downtown Alpharetta, you'll have easy access to parks, local shopping, and exceptional dining. Plus, you're just minutes away from Avalon, Windward, and GA 400. Move in and start enjoying everything this wonderful home and community have to offer!
Last Agent to Sell the Property
Keller Williams Realty North Atlanta License #336528 Listed on: 04/03/2025

Property Details
Home Type
- Condominium
Est. Annual Taxes
- $2,126
Year Built
- Built in 1999
Lot Details
- 1 Common Wall
- Corner Lot
- Level Lot
HOA Fees
- $425 Monthly HOA Fees
Parking
- 2 Car Garage
Home Design
- Ranch Style House
- Bungalow
- Garden Home
- Brick Exterior Construction
- Slab Foundation
- Brick Frame
- Composition Roof
Interior Spaces
- 1,485 Sq Ft Home
- Vaulted Ceiling
- Ceiling Fan
- Double Pane Windows
- Family Room with Fireplace
- Breakfast Room
- Sun or Florida Room
Kitchen
- Breakfast Bar
- Microwave
- Dishwasher
- Solid Surface Countertops
- Disposal
Flooring
- Wood
- Carpet
Bedrooms and Bathrooms
- 3 Main Level Bedrooms
- Walk-In Closet
- 2 Full Bathrooms
Laundry
- Laundry Room
- Dryer
- Washer
Home Security
Accessible Home Design
- Accessible Entrance
Location
- Property is near schools
- Property is near shops
Schools
- Alpharetta Elementary School
- Hopewell Middle School
- Cambridge High School
Utilities
- Central Heating and Cooling System
- Underground Utilities
- Gas Water Heater
- Phone Available
- Cable TV Available
Community Details
Overview
- $850 Initiation Fee
- Association fees include maintenance exterior, ground maintenance, reserve fund, swimming
- Orchards At Hopewell Subdivision
Recreation
- Fitness Center
- Community Pool
Additional Features
- Clubhouse
- Fire and Smoke Detector
Ownership History
Purchase Details
Home Financials for this Owner
Home Financials are based on the most recent Mortgage that was taken out on this home.Purchase Details
Home Financials for this Owner
Home Financials are based on the most recent Mortgage that was taken out on this home.Purchase Details
Home Financials for this Owner
Home Financials are based on the most recent Mortgage that was taken out on this home.Purchase Details
Home Financials for this Owner
Home Financials are based on the most recent Mortgage that was taken out on this home.Purchase Details
Purchase Details
Home Values in the Area
Average Home Value in this Area
Purchase History
| Date | Type | Sale Price | Title Company |
|---|---|---|---|
| Limited Warranty Deed | $465,000 | -- | |
| Warranty Deed | -- | -- | |
| Warranty Deed | $225,000 | -- | |
| Warranty Deed | -- | -- | |
| Warranty Deed | -- | -- | |
| Deed | $163,900 | -- |
Mortgage History
| Date | Status | Loan Amount | Loan Type |
|---|---|---|---|
| Open | $255,000 | New Conventional | |
| Previous Owner | $178,000 | No Value Available | |
| Previous Owner | $180,000 | No Value Available | |
| Previous Owner | $180,000 | No Value Available |
Tax History Compared to Growth
Tax History
| Year | Tax Paid | Tax Assessment Tax Assessment Total Assessment is a certain percentage of the fair market value that is determined by local assessors to be the total taxable value of land and additions on the property. | Land | Improvement |
|---|---|---|---|---|
| 2025 | $294 | $182,440 | $24,520 | $157,920 |
| 2023 | $294 | $181,120 | $27,840 | $153,280 |
| 2022 | $2,153 | $145,640 | $19,400 | $126,240 |
| 2021 | $2,339 | $121,720 | $16,240 | $105,480 |
| 2020 | $2,347 | $125,280 | $16,840 | $108,440 |
| 2019 | $273 | $107,160 | $14,280 | $92,880 |
| 2018 | $2,356 | $97,680 | $12,720 | $84,960 |
| 2017 | $2,277 | $90,000 | $22,960 | $67,040 |
| 2016 | $2,626 | $90,000 | $22,960 | $67,040 |
| 2015 | $442 | $67,680 | $17,280 | $50,400 |
| 2014 | -- | $67,680 | $17,280 | $50,400 |
Map
Source: Georgia MLS
MLS Number: 10487705
APN: 22-4800-1125-074-1
- 2632 Vintage Dr Unit 9
- 2433 Santa Rosa St
- 3102 Windrush Ln
- 141 North Trace
- 381 Canton St
- 1045 Winthrope Chase Dr
- 1885 N Creek Cir
- 1867 N Creek Cir
- 150 Shady Grove Ln
- 195 Shady Grove Ln
- 230 Oakmere Dr
- 3050 Haven Mill Ln
- 3010 Westside Ct Unit 1
- 4013 Dover Ave
- 193 Jere Dr
- 264 N Main St
- 4016 Dover Ave
- 254 N Main St
- 284 Hook St
