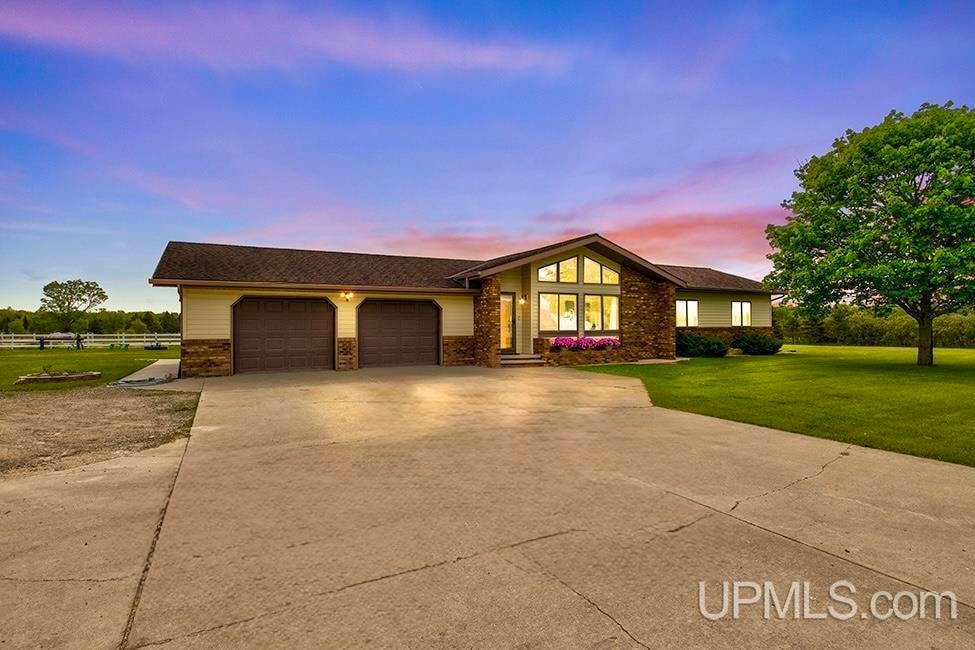
12104 T Rd Rapid River, MI 49878
Highlights
- Stables
- 30 Acre Lot
- Farm
- Second Garage
- Deck
- Ranch Style House
About This Home
As of July 2025Escape to peaceful rural living with this spacious, quality-built home on 30 acres just 15 minutes from Gladstone. Immaculately maintained and tastefully updated, this 3–4 bedroom, 2+ bath property offers the perfect blend of comfort and functionality. Inside, you'll find oak trim throughout, a newly remodeled kitchen featuring durable quartz countertops, ample storage, and a built-in appliance lift - ideal for serious home cooks. The updated bathroom showcases a sleek Corian countertop and tasteful finishes. Downstairs the full, finished basement adds generous living space with a large family room, a non-conforming bedroom, full bathroom, and an oversized bonus room perfect for a media room, home gym, or playroom. Step outside to a fenced in yard, mature apple trees, and hundreds of young trees recently planted to enhance the natural beauty and privacy of the land. The attached two-car garage offers convenience, while a detached two-car garage includes a heated 20x25 workshop perfect for hobbies or projects. Equestrian lovers will appreciate the well-equipped 30x50 horse barn with four stalls, electricity, water, a run-in shed, and a loft for ample storage. A horse corral is already in place, making this a turnkey setup for your animals. Whether you're dreaming of a private hobby farm, peaceful retreat, or family homestead, this versatile property offers space and serenity with all of the modern comforts already in place. And the seller is putting on a new roof in July. Call for your private viewing today!
Last Agent to Sell the Property
UPWARDS REAL ESTATE License #UPAR Listed on: 06/03/2025
Home Details
Home Type
- Single Family
Est. Annual Taxes
Year Built
- Built in 1989
Lot Details
- 30 Acre Lot
- Lot Dimensions are 1320 x 990
- Rural Setting
- Fenced Yard
- Fenced
Home Design
- Ranch Style House
- Steel Siding
Interior Spaces
- Cathedral Ceiling
- Ceiling Fan
- Window Treatments
- Entryway
- Family Room
- Living Room
Kitchen
- Oven or Range
- Dishwasher
Flooring
- Carpet
- Linoleum
- Vinyl
Bedrooms and Bathrooms
- 3 Bedrooms
- Bathroom on Main Level
- 2.5 Bathrooms
- Whirlpool Bathtub
- Hydromassage or Jetted Bathtub
Laundry
- Laundry Room
- Dryer
- Washer
Finished Basement
- Basement Fills Entire Space Under The House
- Block Basement Construction
Parking
- 4 Car Garage
- Second Garage
- Heated Garage
- Workshop in Garage
Outdoor Features
- Deck
- Separate Outdoor Workshop
- Porch
Farming
- Horse or Livestock Barn
- Farm
Horse Facilities and Amenities
- Corral
- Stables
Utilities
- Cooling System Mounted To A Wall/Window
- Boiler Heating System
- Heating System Uses Propane
- Liquid Propane Gas Water Heater
- Water Softener is Owned
- Septic Tank
- Internet Available
Listing and Financial Details
- Assessor Parcel Number 012-232-012-00
Similar Homes in Rapid River, MI
Home Values in the Area
Average Home Value in this Area
Mortgage History
| Date | Status | Loan Amount | Loan Type |
|---|---|---|---|
| Closed | $30,000 | Future Advance Clause Open End Mortgage | |
| Closed | $99,000 | Unknown | |
| Closed | $112,000 | Unknown | |
| Closed | $102,000 | Unknown | |
| Closed | $100,000 | Unknown |
Property History
| Date | Event | Price | Change | Sq Ft Price |
|---|---|---|---|---|
| 07/31/2025 07/31/25 | Sold | $460,000 | -7.1% | $155 / Sq Ft |
| 07/31/2025 07/31/25 | Pending | -- | -- | -- |
| 06/03/2025 06/03/25 | For Sale | $495,000 | -- | $167 / Sq Ft |
Tax History Compared to Growth
Tax History
| Year | Tax Paid | Tax Assessment Tax Assessment Total Assessment is a certain percentage of the fair market value that is determined by local assessors to be the total taxable value of land and additions on the property. | Land | Improvement |
|---|---|---|---|---|
| 2025 | $2,190 | $134,500 | $0 | $0 |
| 2024 | $831 | $123,600 | $0 | $0 |
| 2023 | $793 | $126,900 | $0 | $0 |
| 2022 | $2,020 | $114,500 | $0 | $0 |
| 2021 | $1,956 | $103,400 | $0 | $0 |
| 2020 | $1,908 | $99,800 | $0 | $0 |
| 2019 | $1,834 | $95,400 | $0 | $0 |
| 2018 | $1,791 | $89,700 | $0 | $0 |
| 2017 | $677 | $93,204 | $0 | $0 |
| 2016 | $1,673 | $93,827 | $0 | $0 |
| 2014 | -- | $89,448 | $0 | $0 |
| 2013 | -- | $88,459 | $0 | $0 |
Agents Affiliated with this Home
-
Amber Carlson

Seller's Agent in 2025
Amber Carlson
UPWARDS REAL ESTATE
(906) 420-2806
147 Total Sales
-
Michael Connors
M
Buyer's Agent in 2025
Michael Connors
CONNORS REALTY GROUP
(906) 282-7716
91 Total Sales
Map
Source: Upper Peninsula Association of REALTORS®
MLS Number: 50176927
APN: 21-012-232-012-00
- TBD Alice Lot B Ave
- TBD Alice Lot A Ave
- TBD Friday Q 1
- 10645 N Main St
- 7683 U S Route 2
- 7569 Brampton 27 5 Rd
- 7865 Michigan St
- 10490 Breezy R 22 Ln
- 10492 Breezy R 22 Ln
- 10494 Breezy R 22 Ln
- 10451 Breezy R 22 Ln
- 10481 Breezy R 22 Ln
- 10441 Breezy R 22 Ln
- 10431 Breezy R 22 Ln
- 11894 Michigan 35
- 5807 Michigan 35
- TBD X 75 Rd
- 7952 Garth Point 25 Ln
- 10471 Breezy R 2 Ln
- 8321 Garth Point 25 Ln
