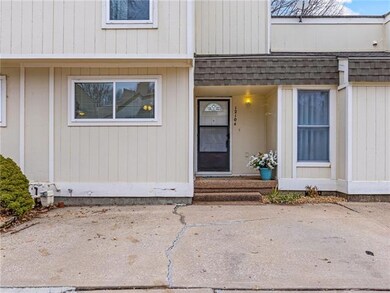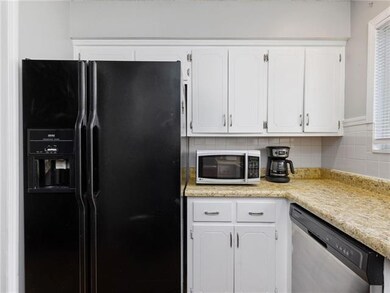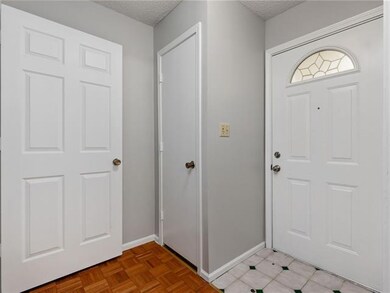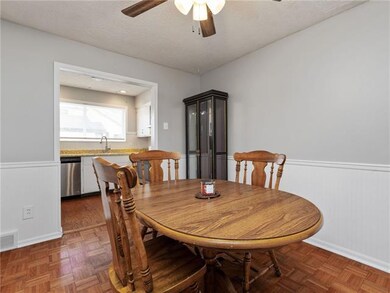
12104 W 66th St Shawnee, KS 66216
Highlights
- Clubhouse
- Deck
- Community Pool
- Shawnee Mission Northwest High School Rated A
- Vaulted Ceiling
- Tennis Courts
About This Home
As of April 2023NEW CARPET JUST INSTALLED! Fresh gray paint too! 2 story townhome in Tanglewood Estates & walk to the pool! Spacious with wood floors in kitchen, living and dining areas, white brick fireplace, black / stainless steel appliances in kitchen! Cozy deck off the main bedroom, 2nd deck at living room. Home is occupied.
PROFESSIONAL PHOTOS WILL BE LOADED THURSDAY NIGHT
Last Agent to Sell the Property
Weichert, Realtors Welch & Com License #SP00229554 Listed on: 01/28/2023

Townhouse Details
Home Type
- Townhome
Est. Annual Taxes
- $1,444
Year Built
- Built in 1976
Lot Details
- 1,430 Sq Ft Lot
- South Facing Home
- Wood Fence
HOA Fees
- $135 Monthly HOA Fees
Home Design
- Composition Roof
- Wood Siding
Interior Spaces
- 2-Story Property
- Vaulted Ceiling
- Ceiling Fan
- Family Room with Fireplace
- Dining Room
- Finished Basement
- Natural lighting in basement
Kitchen
- Eat-In Kitchen
- Built-In Electric Oven
- Recirculated Exhaust Fan
- Dishwasher
- Stainless Steel Appliances
Flooring
- Parquet
- Carpet
- Laminate
Bedrooms and Bathrooms
- 3 Bedrooms
- Walk-In Closet
Laundry
- Laundry on lower level
- Washer
Parking
- Shared Driveway
- Off-Street Parking
Outdoor Features
- Deck
Schools
- Benninghoven Elementary School
- Sm Northwest High School
Utilities
- Central Air
- Heating System Uses Natural Gas
Listing and Financial Details
- Assessor Parcel Number QP76600000-0190B
- $0 special tax assessment
Community Details
Overview
- Association fees include building maint, lawn service, management, roof replacement, trash
- Tanglewood Est Subdivision
Amenities
- Clubhouse
Recreation
- Tennis Courts
- Community Pool
Ownership History
Purchase Details
Home Financials for this Owner
Home Financials are based on the most recent Mortgage that was taken out on this home.Purchase Details
Home Financials for this Owner
Home Financials are based on the most recent Mortgage that was taken out on this home.Purchase Details
Home Financials for this Owner
Home Financials are based on the most recent Mortgage that was taken out on this home.Purchase Details
Purchase Details
Similar Homes in the area
Home Values in the Area
Average Home Value in this Area
Purchase History
| Date | Type | Sale Price | Title Company |
|---|---|---|---|
| Warranty Deed | -- | Chicago Title Company | |
| Warranty Deed | -- | Secured Title Of Kansas City | |
| Warranty Deed | -- | None Listed On Document | |
| Warranty Deed | -- | Chicago Title | |
| Quit Claim Deed | -- | First American Title | |
| Warranty Deed | -- | First American Title |
Mortgage History
| Date | Status | Loan Amount | Loan Type |
|---|---|---|---|
| Open | $152,000 | New Conventional | |
| Previous Owner | $108,424 | FHA | |
| Previous Owner | $63,700 | Credit Line Revolving | |
| Previous Owner | $3,040 | FHA | |
| Previous Owner | $90,976 | FHA |
Property History
| Date | Event | Price | Change | Sq Ft Price |
|---|---|---|---|---|
| 04/17/2023 04/17/23 | Sold | -- | -- | -- |
| 02/20/2023 02/20/23 | Pending | -- | -- | -- |
| 01/27/2023 01/27/23 | For Sale | $179,000 | +29.2% | $127 / Sq Ft |
| 03/01/2021 03/01/21 | Sold | -- | -- | -- |
| 01/30/2021 01/30/21 | Pending | -- | -- | -- |
| 01/29/2021 01/29/21 | For Sale | $138,500 | +15.4% | $98 / Sq Ft |
| 09/15/2017 09/15/17 | Sold | -- | -- | -- |
| 07/31/2017 07/31/17 | Pending | -- | -- | -- |
| 07/28/2017 07/28/17 | For Sale | $120,000 | -- | $85 / Sq Ft |
Tax History Compared to Growth
Tax History
| Year | Tax Paid | Tax Assessment Tax Assessment Total Assessment is a certain percentage of the fair market value that is determined by local assessors to be the total taxable value of land and additions on the property. | Land | Improvement |
|---|---|---|---|---|
| 2024 | $2,145 | $20,724 | $3,945 | $16,779 |
| 2023 | $1,747 | $16,422 | $3,036 | $13,386 |
| 2022 | $1,703 | $15,928 | $3,036 | $12,892 |
| 2021 | $1,650 | $14,261 | $2,427 | $11,834 |
| 2020 | $1,444 | $12,294 | $2,208 | $10,086 |
| 2019 | $1,439 | $12,247 | $2,010 | $10,237 |
| 2018 | $1,504 | $12,765 | $2,010 | $10,755 |
| 2017 | $911 | $7,521 | $1,748 | $5,773 |
| 2016 | $1,003 | $8,200 | $1,748 | $6,452 |
| 2015 | $1,025 | $8,913 | $1,748 | $7,165 |
| 2013 | -- | $7,452 | $1,748 | $5,704 |
Agents Affiliated with this Home
-

Seller's Agent in 2023
Bridget Brown-Kiggins
Weichert, Realtors Welch & Com
(913) 231-6129
22 in this area
187 Total Sales
-

Buyer's Agent in 2023
Afton Kateusz
ReeceNichols - Lees Summit
(816) 729-8759
2 in this area
66 Total Sales
-

Seller's Agent in 2021
Nikki Coons
BHG Kansas City Homes
(816) 344-6880
1 in this area
93 Total Sales
-
M
Seller's Agent in 2017
Marty Britton
KW KANSAS CITY METRO
-

Buyer's Agent in 2017
Kyle Niemann
Engel & Volkers Kansas City
(913) 530-7596
1 in this area
4 Total Sales
Map
Source: Heartland MLS
MLS Number: 2419718
APN: QP76600000-0190B
- 6610 Halsey St
- 6541 Halsey St
- 11965 W 66th St
- 6517 Halsey St
- 6715 Caenen Ave
- 12205 W 67th Terrace
- 12310 W 68th St
- 12404 W 68th Terrace
- 12116 W 63rd Terrace
- 6904 Long Ave
- 11425 W 68th Terrace
- 11401 W 68th Terrace
- 7030 Caenen Ave
- 7107 Garnett St
- 7009 Gillette St
- 7118 Westgate St
- 11406 W 71st St
- 12811 W 71st St
- 11922 W 72nd St
- 7143 Westgate St






