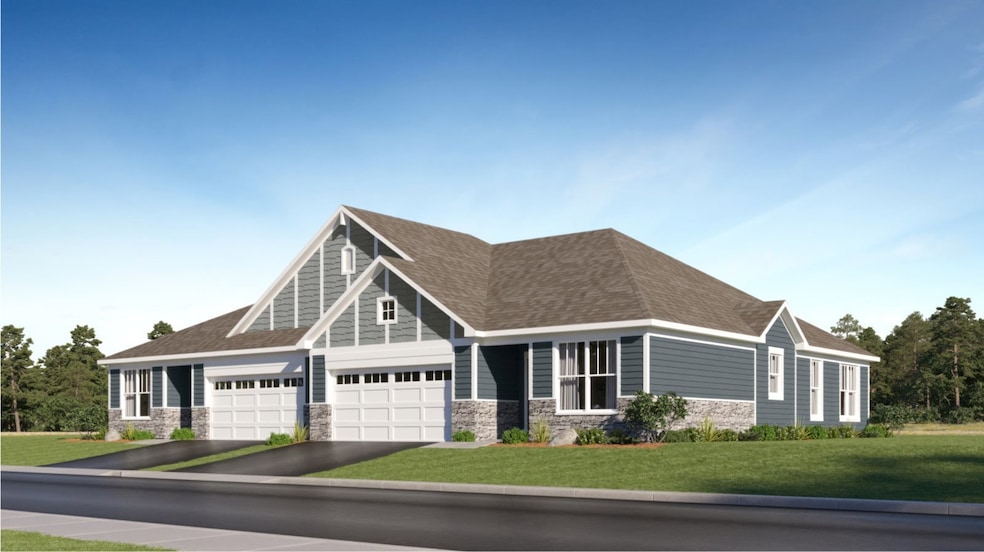
12105 Chandra Cir Huntley, IL 60142
Del Webbs Sun City NeighborhoodEstimated payment $2,698/month
Highlights
- New Construction
- Stainless Steel Appliances
- Park
- Leggee Elementary School Rated A
- Living Room
- Laundry Room
About This Home
*Pre-Construction Pricing and unbeatable EARLY BIRD PROMOTIONS available!* Discover the elegant Christie duplex in the ALL-NEW Regency Square community in Huntley! This thoughtfully designed, single-story home features an open-concept layout that effortlessly connects the family room, gourmet kitchen, and breakfast area-perfect for modern living and entertaining. Just off the foyer, a secluded study offers the ideal space for a home office or quiet retreat. The home includes two spacious bedrooms, with a serene owner's suite designed for relaxation. A two-car garage provides generous storage space. As a resident of Regency Square, you'll have access to fantastic amenities, including a nearly three-acre park with a scenic lake, a large dog park, and quick access to Route 47, I-90, and Randall Road. Local attractions like Stingray Bay pool, Deicke Park, and nearby shopping with Aldi, Walmart, and Starbucks are just minutes away. Photos are not this actual home, but represent builder's signature quality and style. Reach out today to schedule a consultation and visualize your future in this beautifully crafted home, with an estimated move-in date of August 2025.
Listing Agent
Berkshire Hathaway HomeServices Starck Real Estate License #475164419 Listed on: 04/16/2025

Townhouse Details
Home Type
- Townhome
Year Built
- Built in 2025 | New Construction
HOA Fees
- $238 Monthly HOA Fees
Parking
- 2 Car Garage
- Driveway
- Parking Included in Price
Home Design
- Half Duplex
- Asphalt Roof
Interior Spaces
- 1,512 Sq Ft Home
- 1-Story Property
- Family Room
- Living Room
- Combination Kitchen and Dining Room
- Utility Room with Study Area
- Laundry Room
Kitchen
- Range
- Microwave
- Dishwasher
- Stainless Steel Appliances
Bedrooms and Bathrooms
- 2 Bedrooms
- 2 Potential Bedrooms
- 2 Full Bathrooms
Schools
- Leggee Elementary School
- Heineman Middle School
- Huntley High School
Utilities
- Forced Air Heating and Cooling System
- Heating System Uses Natural Gas
Community Details
Overview
- Association fees include insurance, lawn care, snow removal
- 2 Units
- Admin Association, Phone Number (847) 806-6121
- Regency Square Subdivision, Christie A0301r Floorplan
- Property managed by Property Specialists, Inc.
Amenities
- Common Area
Recreation
- Park
Pet Policy
- Dogs and Cats Allowed
Map
Home Values in the Area
Average Home Value in this Area
Property History
| Date | Event | Price | Change | Sq Ft Price |
|---|---|---|---|---|
| 05/04/2025 05/04/25 | Pending | -- | -- | -- |
| 04/23/2025 04/23/25 | Price Changed | $381,990 | +0.5% | $253 / Sq Ft |
| 04/16/2025 04/16/25 | For Sale | $379,990 | -- | $251 / Sq Ft |
Similar Homes in Huntley, IL
Source: Midwest Real Estate Data (MRED)
MLS Number: 12340436
- 12311 Tinsley St
- 12313 Tinsley St
- 12317 Tinsley St
- 12225 Barcroft Cir
- 12185 Barcroft Cir
- 12315 Tinsley St
- 12134 Kelsey Dr
- 12195 Barcroft Cir
- 12132 Kelsey Dr
- 12130 Kelsey Dr
- 12319 Tinsley St
- 12120 Kelsey Dr
- 12123 Kelsey Dr
- 12305 Tinsley St
- 12127 Kelsey Dr
- Darcy Plan at Regency Square - Traditional Townhomes
- Charlotte Plan at Regency Square - Traditional Townhomes
- Marianne Plan at Regency Square - Traditional Townhomes
- 12111 Chandra Cir
- 12137 Kelsey Dr






