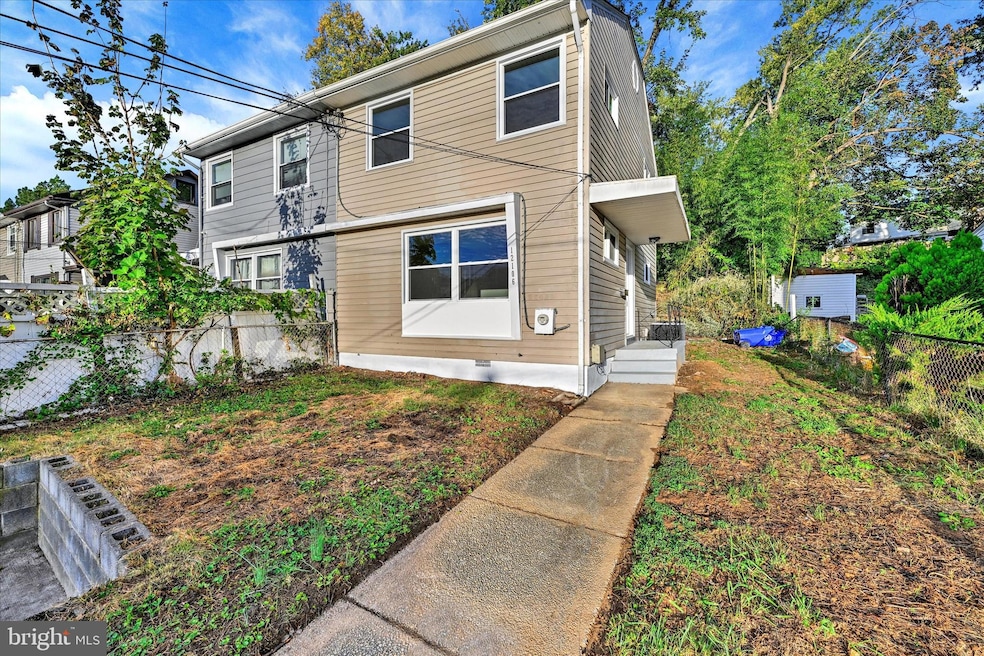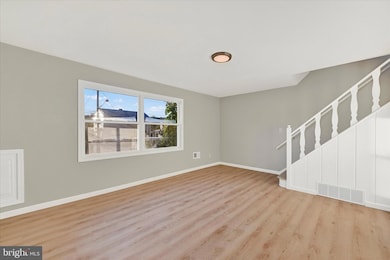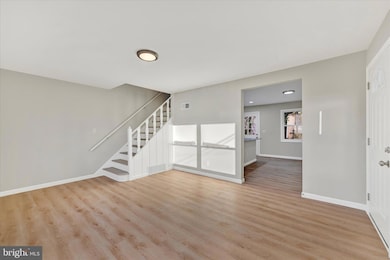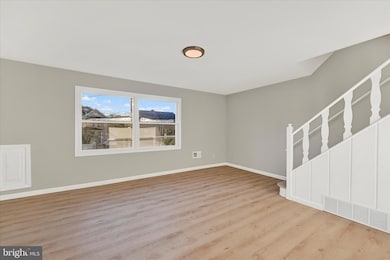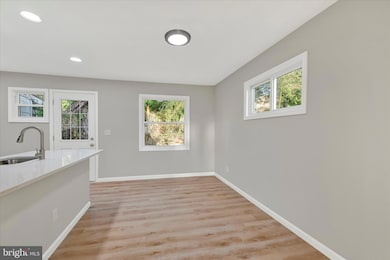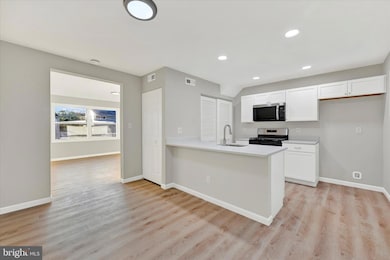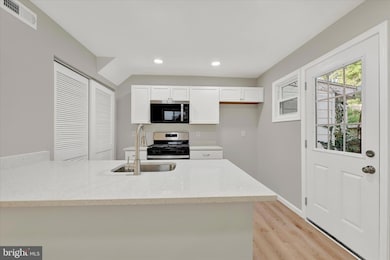12106 Bluhill Rd Silver Spring, MD 20902
Connecticut Avenue Park NeighborhoodEstimated payment $2,438/month
Highlights
- Open Floorplan
- Contemporary Architecture
- No HOA
- Albert Einstein High School Rated A-
- Attic
- Wood Frame Window
About This Home
Connecticut Avenue Estates never looked this good! Everyone knows how popular and desirable this neighborhood is and how quickly homes can sell. Even in a tough market. Well then, you better hop in your car and get over here quickly and take a look at what we are offering here. First up, we have off street parking and you all know how hard it is to find a parking space over here, but we got you covered. Great schools? We've got them too, and they are within walking distance, and all the cool kids go there. We have a deep private yard that’s fully fenced, and a private patio outback, where you can have summer cookouts. This place has been rehabbed in and out, top to bottom. Step inside and you’ll find everything big, bright, shiny and new. From the spacious attic to the enormous living room and fully decked out kitchen with a separate dining room. You can move right in this one and start living. There are three ample size bedrooms up top with a luxury bathroom including brand new fixtures. Everything here is ready to go, and you know it’s going go quick. Lock it down and enjoy the holidays this season. They are just around the corner
Listing Agent
(443) 463-9088 baltimorejacksells@gmail.com Cummings & Co. Realtors License #598721 Listed on: 10/24/2025

Townhouse Details
Home Type
- Townhome
Est. Annual Taxes
- $3,543
Year Built
- Built in 1950 | Remodeled in 2025
Lot Details
- 3,763 Sq Ft Lot
- Back Yard Fenced
- Chain Link Fence
- Property is in excellent condition
Home Design
- Contemporary Architecture
- Permanent Foundation
- Slab Foundation
- Frame Construction
- Pitched Roof
- Shingle Roof
- Asphalt Roof
- Concrete Perimeter Foundation
- Stick Built Home
- Copper Plumbing
- CPVC or PVC Pipes
- Composite Building Materials
- Masonite
- Asphalt
- Masonry
Interior Spaces
- 1,008 Sq Ft Home
- Property has 2 Levels
- Open Floorplan
- Ceiling Fan
- Double Pane Windows
- Replacement Windows
- Vinyl Clad Windows
- Insulated Windows
- Double Hung Windows
- Wood Frame Window
- Window Screens
- Six Panel Doors
- Living Room
- Dining Room
- Laundry on main level
- Attic
Kitchen
- Eat-In Kitchen
- Gas Oven or Range
- Stove
- Microwave
- Dishwasher
- Wine Rack
Flooring
- Laminate
- Luxury Vinyl Tile
- Vinyl
Bedrooms and Bathrooms
- 3 Bedrooms
- 1 Full Bathroom
- Bathtub with Shower
Home Security
Parking
- 1 Parking Space
- 1 Driveway Space
- Public Parking
- Private Parking
- Lighted Parking
- Paved Parking
- On-Street Parking
- Off-Street Parking
- Surface Parking
- Fenced Parking
Outdoor Features
- Patio
- Exterior Lighting
- Outdoor Storage
- Playground
- Rain Gutters
Utilities
- 90% Forced Air Heating and Cooling System
- Above Ground Utilities
- Natural Gas Water Heater
Listing and Financial Details
- Tax Lot P7
- Assessor Parcel Number 161301237032
Community Details
Overview
- No Home Owners Association
- Building Winterized
- Connecticut Avenue Estates Subdivision
Security
- Fire and Smoke Detector
Map
Home Values in the Area
Average Home Value in this Area
Tax History
| Year | Tax Paid | Tax Assessment Tax Assessment Total Assessment is a certain percentage of the fair market value that is determined by local assessors to be the total taxable value of land and additions on the property. | Land | Improvement |
|---|---|---|---|---|
| 2025 | $3,543 | $281,100 | $150,000 | $131,100 |
| 2024 | $3,543 | $262,567 | -- | -- |
| 2023 | $2,619 | $244,033 | $0 | $0 |
| 2022 | $1,818 | $225,500 | $150,000 | $75,500 |
| 2021 | $1,708 | $206,100 | $0 | $0 |
| 2020 | $1,708 | $186,700 | $0 | $0 |
| 2019 | $1,601 | $167,300 | $100,000 | $67,300 |
| 2018 | $1,455 | $165,300 | $0 | $0 |
| 2017 | $1,474 | $163,300 | $0 | $0 |
| 2016 | -- | $161,300 | $0 | $0 |
| 2015 | $1,282 | $159,300 | $0 | $0 |
| 2014 | $1,282 | $157,300 | $0 | $0 |
Property History
| Date | Event | Price | List to Sale | Price per Sq Ft |
|---|---|---|---|---|
| 12/31/2025 12/31/25 | Price Changed | $409,900 | -2.4% | $407 / Sq Ft |
| 12/02/2025 12/02/25 | Price Changed | $419,900 | -2.3% | $417 / Sq Ft |
| 10/24/2025 10/24/25 | For Sale | $429,900 | -- | $426 / Sq Ft |
Purchase History
| Date | Type | Sale Price | Title Company |
|---|---|---|---|
| Deed | $325,052 | Clearview Settlement Solutions | |
| Deed | $325,052 | Clearview Settlement Solutions |
Source: Bright MLS
MLS Number: MDMC2204222
APN: 13-01237032
- 12220 Centerhill St
- 3312 Clay St
- 11951 Andrew St
- 11757 Veirs Mill Rd
- 3027 Medway St
- 11814 College View Dr
- 3306 Pendleton Dr
- 3835 Ferrara Dr
- 11605 Gail St
- 2814 Munson St
- 3802 Elby Ct
- 3506 Harrell St
- 11721 King Tree St
- 11603 Veirs Mill Rd
- 2723 Randolph Rd
- 12300 Downer Dr
- 11409 Mapleview Dr
- 11403 Mapleview Dr
- 3409 Janet Rd
- 11802 Pittson Rd
- 12011 Veirs Mill Rd
- 3808 Delano St
- 4024 Gannon Rd
- 3316 Harrell St
- 4106 Ferrara Dr
- 3904 Lantern Dr
- 11814 Mentone Rd
- 2621 Terrapin Rd
- 2711 Elnora St
- 2700 Dawson Ave
- 11358 Connecticut Ave
- 2217 Georgian Way
- 3308 Kayson St
- 2386 Glenmont Cir
- 2511 Glenallen Ave
- 11515 Goodloe Rd
- 2413 Glenallan Ave
- 111 Kandinsky Loop
- 2144 Little Sorrel Way
- 3919 Littleton St
