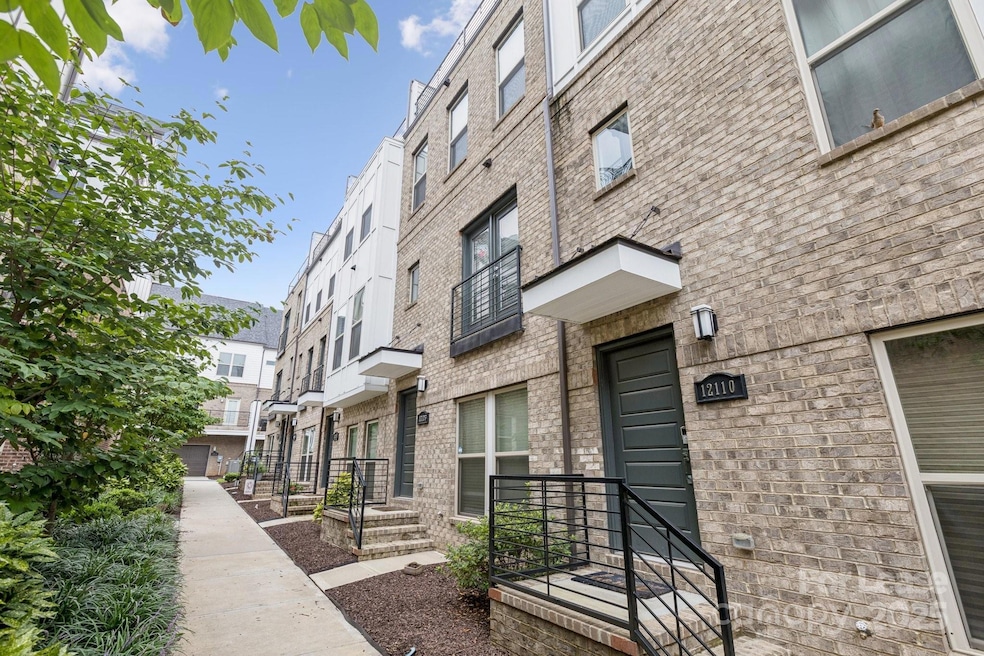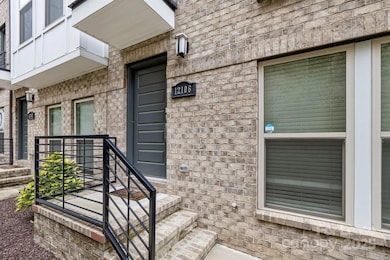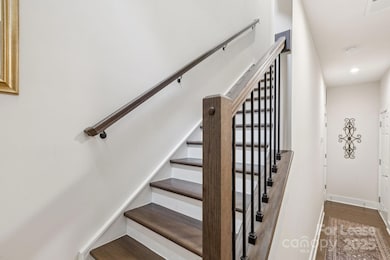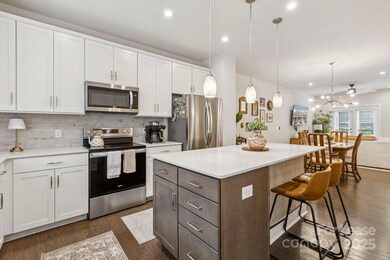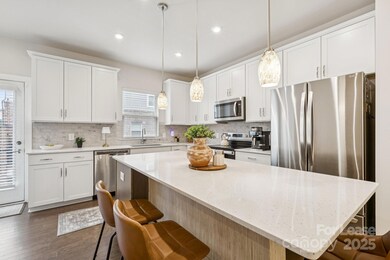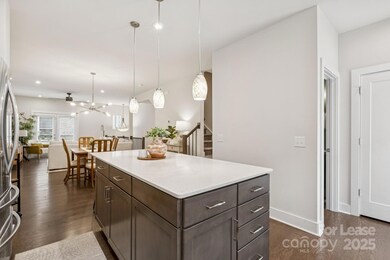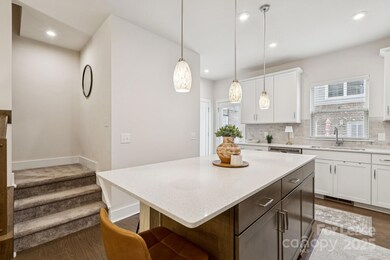
12106 Brooklyn Ave Charlotte, NC 28204
Belmont NeighborhoodHighlights
- Open Floorplan
- Wood Flooring
- Balcony
- Deck
- Lawn
- Front Porch
About This Home
WELCOME HOME...Four Story Townhome in Central Point available, just steps away from Little Sugar Creek Greenway, and Easy access to 277, and close to all the great spots in Plaza Midwood, NoDa, and Uptown! This unit has only had one set of owners and it comes with all of the top of the line upgrades and still feels like a brand-new HOME! This Home has tons of natural light, plus an Open Floor Plan and Hardwoods throughout. Highlights include a gorgeous kitchen with coordinating appliances, an oversized island/breakfast bar, 42" cabinets galore and tons of counter space, plus a pantry and Dining area. The Living area is Great for Entertaining w/ this Open Floor concept along with a walk out deck/balcony. Spacious Owner's suite and two additional bedrooms all with en-suites and walk-in closets, 2-car tandem garage, and plenty of storage including a garage utility room and a walk-in finished attic. The rooftop terrace is one of the best features of the home - can you picture yourself relaxing around a fire pit watching the sunset. Don't miss this one if you're looking for low-maintenance city living in a gorgeous townhome! Call for details.
Listing Agent
Coldwell Banker Realty Brokerage Email: lzdyb@cbcarolinas.com License #264614 Listed on: 11/18/2025

Co-Listing Agent
Coldwell Banker Realty Brokerage Email: lzdyb@cbcarolinas.com License #296779
Townhouse Details
Home Type
- Townhome
Est. Annual Taxes
- $4,004
Year Built
- Built in 2022
Lot Details
- Lawn
Parking
- 2 Car Attached Garage
- Rear-Facing Garage
- Tandem Parking
- Garage Door Opener
Home Design
- Entry on the 1st floor
- Slab Foundation
- Composition Roof
Interior Spaces
- 4-Story Property
- Open Floorplan
- Entrance Foyer
- Storage
Kitchen
- Breakfast Bar
- Electric Oven
- Electric Cooktop
- Microwave
- Plumbed For Ice Maker
- Dishwasher
- Kitchen Island
- Disposal
Flooring
- Wood
- Carpet
- Tile
Bedrooms and Bathrooms
- 3 Bedrooms
- Walk-In Closet
Laundry
- Laundry Room
- Laundry on upper level
- Washer and Dryer
Home Security
Outdoor Features
- Balcony
- Deck
- Front Porch
Utilities
- Forced Air Zoned Heating and Cooling System
- Cable TV Available
Listing and Financial Details
- Security Deposit $3,200
- Property Available on 1/1/26
- Tenant pays for cable TV, electricity, gas, internet
- 12-Month Minimum Lease Term
- Assessor Parcel Number 081-115-56
Community Details
Overview
- Property has a Home Owners Association
- Central Point Subdivision
Security
- Carbon Monoxide Detectors
Map
About the Listing Agent

A few things you should know from the start are she absolutely loves working with people, Laurie is enthusiastic about this line of business, and most of all, she understands that buying and selling a HOME is a huge investment in your life.
Even though Laurie grew up in New York, and she started her Real Estate Career in New York
She feels that the Carolinas is one of the best places to live. You got the best of both worlds here you have the mountains and the ocean all within a couple
Laurie's Other Listings
Source: Canopy MLS (Canopy Realtor® Association)
MLS Number: 4322748
APN: 081-115-56
- 12119 Brooklyn Ave
- 12115 Brooklyn Ave
- 18005 Nolita Ln
- 11011 Stetler St
- 1031 Skyline View Way
- 708 Cross Trail Dr
- 919 Cityscape Dr
- 917 Sunnyside Ave
- 909 van Every St
- 927 E 8th St Unit 115
- 945 E 7th St Unit 147
- 1015 Harrill St
- 625 N Myers St
- 524 Beaumont Ave
- 431 M St
- 712 N Alexander St Unit 9
- 1017 Pegram St
- 671 N Alexander St Unit 3
- 627 Garden District Dr Unit 2206
- 770 N Davidson St Unit 1202
- 16011 Roscoe Ln Unit 55
- 13031 Tinton Ave
- 18008 Nolita Ln
- 620 Seigle Ave
- 904 Harrill St
- 719 Garden District Dr Unit 4114
- 911 E 8th St Unit 911
- 701 Louise Ave Unit 11
- 1000 Central Ave Unit B3
- 1000 Central Ave Unit A5
- 1000 Central Ave Unit A2
- 1000 Central Ave
- 641 Garden District Dr Unit 2305
- 1512 Sunnyside Ave Unit 3
- 1512 Sunnyside Ave Unit 2
- 1512 Sunnyside Ave Unit 4
- 1512 Sunnyside Ave Unit 1
- 1115 Seigle Ave Unit 309
- 1115 Seigle Ave
- 810 E 7th St
