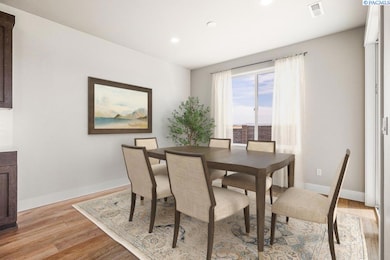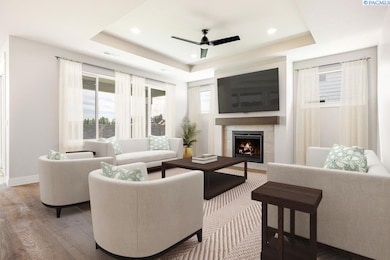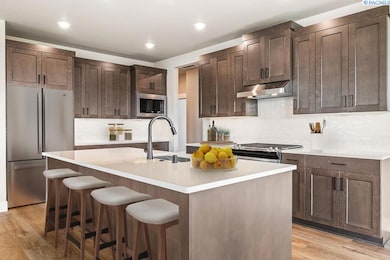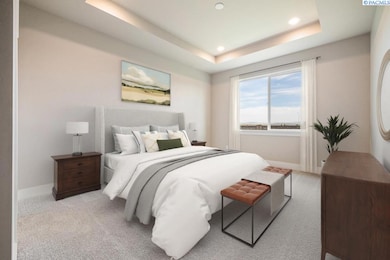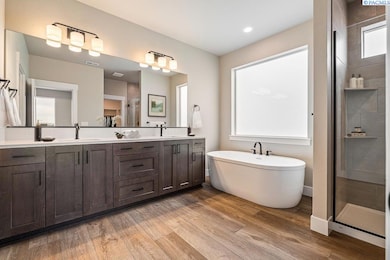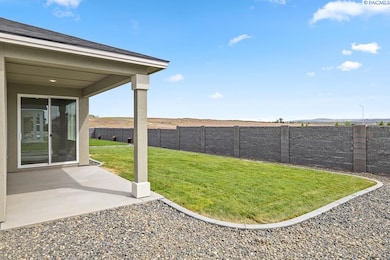Estimated payment $3,372/month
Highlights
- New Construction
- Granite Countertops
- Covered Patio or Porch
- Freestanding Bathtub
- Mud Room
- Walk-In Pantry
About This Home
MLS# 278762 Solstice is a new premier Pahlisch Homes community that is planned to feature resort-style amenities, including a pool, clubhouse, and gym, once finished. Welcome to one of our most desired Pahlisch floor plans! You will absolutely love this floor plan so many great features, large bedrooms, a mud room as you enter through the garage, huge walk-in pantry, linen closet, raised coffered ceiling in the great room, floor to ceiling hand textured wall detail and sand mill work finished to perfection. The elegant kitchen provides beautiful quartz counter-tops, full tile back-splash, stainless appliances, including gas range, and a sprawling island ideally designed for hosting gatherings. The dining nook gives you access to the covered patio that was included for your summers outdoor entertaining. Great living room layout with tile surround gas fireplace and windows thoughtfully placed to capture natural light. You will be wowed by our spacious primary suite that is privately tucked away creating your own escape at the end of a long day with a spa inspired primary bath including stunning tile shower, free-standing soaker tub and walk-in closet fit for a queen. This home is located on Lot 108 in Solstice Phase 2. Come and visit our Model Home we are open Friday-Sunday 11-5 & Monday-Tuesday from 12-5. Future amenity (starting construction September 2025!!) pictures are digital. Contact listing agent or stop by the Model Home to learn about our amazing incentives!!! Interior picture are virtually staged.
Home Details
Home Type
- Single Family
Year Built
- Built in 2025 | New Construction
Lot Details
- 7,450 Sq Ft Lot
- Partially Fenced Property
Home Design
- Home is estimated to be completed on 6/12/25
- Concrete Foundation
- Composition Shingle Roof
- Stucco
Interior Spaces
- 2,190 Sq Ft Home
- 1-Story Property
- Coffered Ceiling
- Gas Fireplace
- Double Pane Windows
- Vinyl Clad Windows
- Mud Room
- Living Room with Fireplace
- Combination Kitchen and Dining Room
- Crawl Space
- Laundry Room
Kitchen
- Breakfast Bar
- Walk-In Pantry
- Oven or Range
- Microwave
- Dishwasher
- Kitchen Island
- Granite Countertops
- Disposal
Flooring
- Carpet
- Laminate
Bedrooms and Bathrooms
- 4 Bedrooms
- Walk-In Closet
- 2 Full Bathrooms
- Freestanding Bathtub
- Garden Bath
Parking
- 3 Car Attached Garage
- Garage Door Opener
Outdoor Features
- Covered Patio or Porch
Utilities
- Central Air
- Heating System Uses Gas
- Water Heater
Map
Home Values in the Area
Average Home Value in this Area
Property History
| Date | Event | Price | List to Sale | Price per Sq Ft |
|---|---|---|---|---|
| 09/30/2025 09/30/25 | Price Changed | $539,900 | -1.8% | $247 / Sq Ft |
| 08/15/2025 08/15/25 | Price Changed | $549,900 | -1.8% | $251 / Sq Ft |
| 11/26/2024 11/26/24 | Price Changed | $560,195 | +1.9% | $256 / Sq Ft |
| 09/06/2024 09/06/24 | For Sale | $549,900 | -- | $251 / Sq Ft |
Source: Pacific Regional MLS
MLS Number: 278762
- 6106 Midland Ln
- 9419 Vincenzo Dr
- 12105 Dunsmuir Dr
- 9612 Mia Ln
- 9627 Mia Ln
- 9712 Norfolk Dr
- Lot 8&9 Nka Midland Ln
- 12005 Vincenzo Dr
- 12101 Vincenzo Dr
- 6313 Balmoral Ct
- 6014 Cotswold Ln
- 6513 Springer Ln
- 6701 Sockeye Ln
- 6705 Sockeye Ln
- 9813 Coho Ct
- 10709 Kokanee Dr
- 8707 Overland Ct
- 8802 Silver Mound Dr
- 8709 Silver Mound Dr
- 8801 Silver Mound Dr
- 10181 Burns Rd
- 10602 Burns Rd
- 6105 Road 108
- 9315 Chapel Hill Blvd
- 10305 Chapel Hill Blvd
- 8215 Camano Dr
- 4515 Campolina Ln
- 6212 Rd 68
- 0 Road 68 and Rodeo Dr
- 575 Columbia Point Dr
- 6626 Chapel Hill Blvd
- 379 Columbia Point Dr
- 6405 Chapel Hill Blvd Unit A102
- 6701 W Argent Rd
- 355 Bradley Blvd
- 4311 St Paul Ln
- 650 George Washington Way
- 4718 Philippi Dr
- 1515 George Washington Way
- 615 Jadwin Ave

