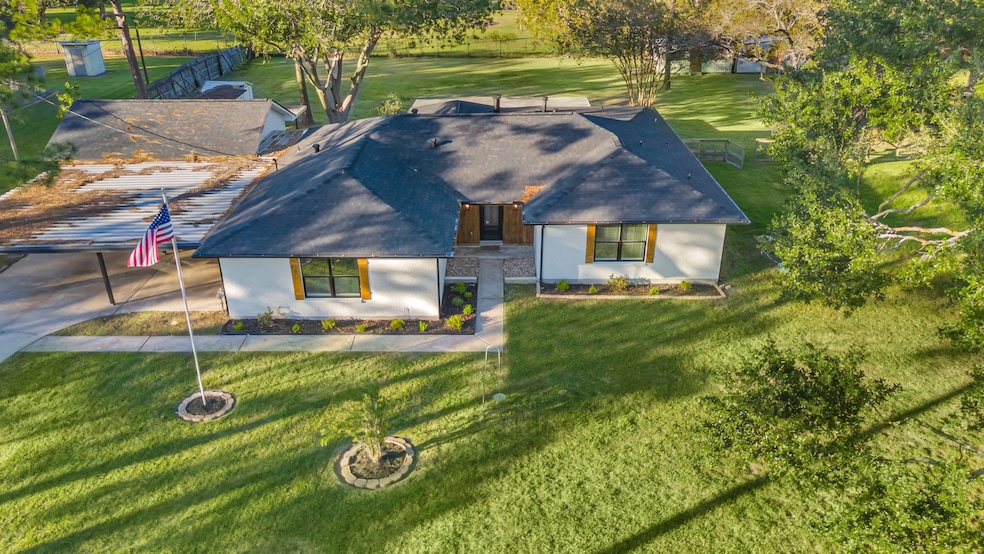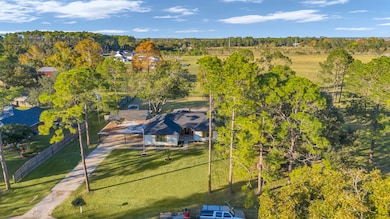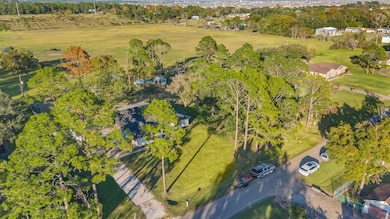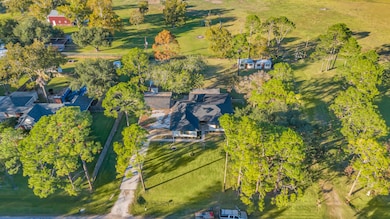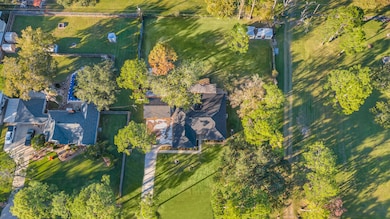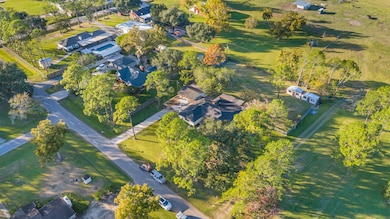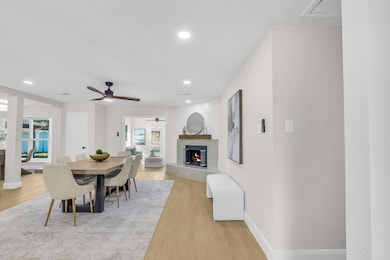12106 Giusti Ln Santa Fe, TX 77510
Estimated payment $3,707/month
Highlights
- Garage Apartment
- Maid or Guest Quarters
- 1 Fireplace
- 43,125 Sq Ft lot
- Contemporary Architecture
- Sun or Florida Room
About This Home
Welcome to 12106 Giusti Lane, a beautifully upgraded 3-bedroom, 3-bath home on a full acre in Santa Fe, Texas. The open floor plan features a stunning waterfall island kitchen with quartz countertops and soft-close cabinetry, flowing into a bright sunroom overlooking the backyard—perfect for morning coffee or evening relaxation. The spacious living room offers comfort and style, while the primary suite includes a spa-inspired bathroom and large walk-in closet. A private mother-in-law suite with its own entrance adds versatility for guests or a home office. Enjoy a covered patio, expansive yard, no HOA, and your own well and septic for true independence. Experience comfort, space, and serenity at 12106 Giusti Lane—your dream lifestyle awaits!
Home Details
Home Type
- Single Family
Est. Annual Taxes
- $8,426
Year Built
- Built in 1984
Lot Details
- 0.99 Acre Lot
Home Design
- Contemporary Architecture
- Brick Exterior Construction
- Slab Foundation
- Composition Roof
Interior Spaces
- 3,172 Sq Ft Home
- 1-Story Property
- High Ceiling
- Ceiling Fan
- 1 Fireplace
- Family Room Off Kitchen
- Combination Kitchen and Dining Room
- Sun or Florida Room
- Utility Room
- Gas Dryer Hookup
- Laminate Flooring
- Fire and Smoke Detector
Kitchen
- Breakfast Bar
- Gas Oven
- Gas Cooktop
- Microwave
- Dishwasher
- Kitchen Island
- Self-Closing Drawers and Cabinet Doors
- Disposal
Bedrooms and Bathrooms
- 4 Bedrooms
- Maid or Guest Quarters
- 4 Full Bathrooms
- Double Vanity
- Soaking Tub
- Separate Shower
Parking
- Attached Carport
- Garage Apartment
Schools
- William F Barnett Elementary School
- Santa Fe Junior High School
- Santa Fe High School
Utilities
- Central Heating and Cooling System
- Well
- Septic Tank
Community Details
- Novelli Subdivision
Map
Home Values in the Area
Average Home Value in this Area
Tax History
| Year | Tax Paid | Tax Assessment Tax Assessment Total Assessment is a certain percentage of the fair market value that is determined by local assessors to be the total taxable value of land and additions on the property. | Land | Improvement |
|---|---|---|---|---|
| 2025 | $8,426 | $499,510 | $86,930 | $412,580 |
| 2024 | $8,426 | $473,830 | $84,360 | $389,470 |
| 2023 | $8,426 | $500,740 | $49,500 | $451,240 |
| 2022 | $10,483 | $465,400 | $49,500 | $415,900 |
| 2021 | $9,982 | $405,470 | $49,500 | $355,970 |
| 2020 | $8,273 | $323,480 | $49,500 | $273,980 |
| 2019 | $8,977 | $339,380 | $23,670 | $315,710 |
| 2018 | $9,149 | $342,900 | $23,670 | $319,230 |
| 2017 | $9,260 | $346,450 | $23,670 | $322,780 |
| 2016 | $8,064 | $301,700 | $23,670 | $278,030 |
| 2015 | $3,189 | $243,580 | $23,670 | $219,910 |
| 2014 | $2,797 | $146,930 | $23,670 | $123,260 |
Property History
| Date | Event | Price | List to Sale | Price per Sq Ft |
|---|---|---|---|---|
| 11/11/2025 11/11/25 | For Sale | $569,000 | -- | $179 / Sq Ft |
Purchase History
| Date | Type | Sale Price | Title Company |
|---|---|---|---|
| Deed | -- | None Listed On Document | |
| Warranty Deed | -- | None Available |
Mortgage History
| Date | Status | Loan Amount | Loan Type |
|---|---|---|---|
| Open | $415,000 | Construction |
Source: Houston Association of REALTORS®
MLS Number: 38652525
APN: 5390-0000-0003-000
- 3823 Mulberry Farms Dr
- 3623 Riverlands Dr
- 11703 Farm To Market Road 1764
- 3624 Avenue J
- 12026 Crooked Creek Ln
- Yuma Plan at Mulberry Farms
- Aspen Plan at Mulberry Farms
- San Marcos Plan at Mulberry Farms
- Greeley Plan at Mulberry Farms
- Silverthorne Plan at Mulberry Farms
- Hayden Plan at Mulberry Farms
- Snowmass Plan at Mulberry Farms
- Creede Plan at Mulberry Farms
- Glenwood Plan at Mulberry Farms
- 12043 Crooked Creek Ln
- 12130 Wooden Mill Ln
- 12039 Crooked Creek Ln
- 12118 Wooden Mill Ln
- 12114 Wooden Mill Ln
- 3701 Avenue J
- 12139 Wooden Mill Ln
- 11831 Fm 1764 Rd
- 11831 Fm1764
- 14416 Daniel Shores Dr
- 14403 Daniel Shores Dr
- 2423 Seneca Lake Dr
- 2922 Mariner Island Dr
- 2307 Stonewater Cove
- 2524 Lago Costa Dr
- 12418 A Bar Dr
- 3210 Sea Whip Dr
- 11818 Santa fe Trail
- 3114 Freeboard Dr
- 4211 Jana Ln
- 13521 Emerald Mallard Dr
- 12207 11th St
- 13724 Lantana Breeze Dr
- 3129 Banyan Dr
- 13516 Bonita Island Way
- 11858 13th St
