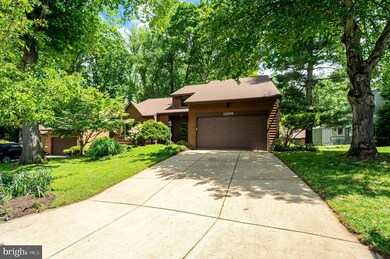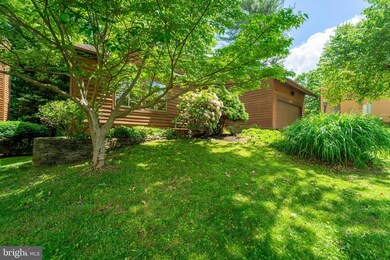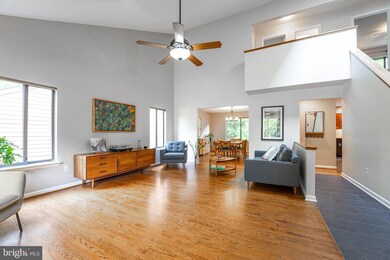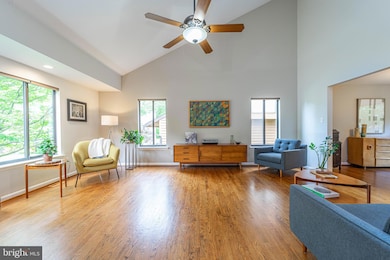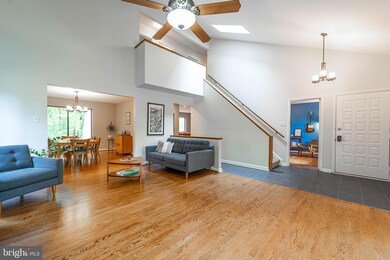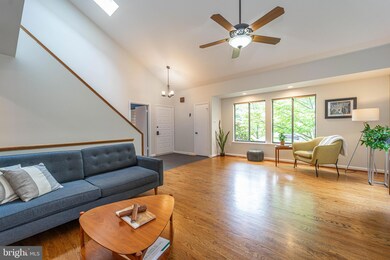
12106 Gold Ribbon Way Columbia, MD 21044
Hickory Ridge NeighborhoodHighlights
- Eat-In Gourmet Kitchen
- View of Trees or Woods
- Deck
- Wilde Lake High Rated A
- Open Floorplan
- Contemporary Architecture
About This Home
As of June 2025Tucked away on a quiet cul-de-sac, this beautifully maintained contemporary home offers three spacious levels of versatile living space, soaring ceilings, and expansive windows—including skylights that flood the home with natural light. Thoughtful updates blend seamlessly with timeless charm to create an inviting and functional sanctuary.
The main level features a stunning sunlit living room with vaulted ceilings and large windows, open to an upstairs overlook and adjacent to the formal dining room, where gleaming hardwood floors set a warm and elegant tone. The renovated kitchen is a chef’s dream, featuring quartz countertops, a marble tile backsplash, dark stainless steel appliances, built-in cherry inset cabinetry, an island, recessed lighting, new flooring, and a spacious walk-in pantry. A sunny breakfast nook with a large window offers a charming spot to enjoy your morning coffee with views of the backyard. Just off the kitchen, the spacious family room boasts hardwood floors, a cozy fireplace, and sliding glass doors that open to an expansive wood deck—perfect for dining al fresco or taking in the peaceful scenery of mature trees.
Additionally, the main level offers a versatile bedroom that can serve as a home office, parlor, or guest room, along with a full bathroom and a laundry room for added convenience.
Upstairs, the expansive primary suite offers a peaceful retreat, featuring large windows, built-in shelving, a walk-in closet with attic access, and a spacious en suite bath complete with dual sinks, a soaking tub, and a separate shower. Three additional bedrooms are located on this level and share a well-appointed hall bath with dual vanities and a skylight that fills the space with natural light.
The walkout lower level—with its private rear entrance and full-size windows—adds exceptional versatility to the home. It includes a spacious recreation room, a sixth bedroom, a full bath, two oversized storage rooms, and a separate workshop area. Outfitted with newer LVP flooring throughout, this level is perfectly suited for multigenerational living or could easily be transformed into a full in-law suite or apartment with the simple addition of a kitchen.
Located in a sought-after Columbia neighborhood, the home offers access to an array of HOA amenities, including bike trails, walking and jogging paths, tennis courts, tot lots, common areas, a community center, and optional golf course membership.
This is more than just a house—it's a place to live, grow, and thrive. Don’t miss your opportunity to own a thoughtfully updated, light-filled home in one of Columbia’s most desirable communities.
Last Agent to Sell the Property
The KW Collective License #643140 Listed on: 05/17/2025

Home Details
Home Type
- Single Family
Est. Annual Taxes
- $9,089
Year Built
- Built in 1986
Lot Details
- 0.25 Acre Lot
- Cul-De-Sac
- Wooded Lot
- Backs to Trees or Woods
- Property is zoned NT
HOA Fees
- $136 Monthly HOA Fees
Parking
- 2 Car Attached Garage
- 2 Driveway Spaces
- Front Facing Garage
Home Design
- Contemporary Architecture
- Permanent Foundation
- Frame Construction
- Architectural Shingle Roof
- Cedar
Interior Spaces
- Property has 3 Levels
- Open Floorplan
- Built-In Features
- Vaulted Ceiling
- Ceiling Fan
- Skylights
- 1 Fireplace
- Window Treatments
- French Doors
- Sliding Doors
- Family Room Off Kitchen
- Living Room
- Dining Room
- Recreation Room
- Workshop
- Storage Room
- Views of Woods
- Attic
Kitchen
- Eat-In Gourmet Kitchen
- Breakfast Area or Nook
- Built-In Range
- Built-In Microwave
- Ice Maker
- Dishwasher
- Kitchen Island
- Upgraded Countertops
Flooring
- Wood
- Luxury Vinyl Plank Tile
Bedrooms and Bathrooms
- En-Suite Primary Bedroom
- En-Suite Bathroom
- Walk-In Closet
Laundry
- Laundry Room
- Laundry on main level
- Dryer
- Washer
Partially Finished Basement
- Heated Basement
- Walk-Out Basement
- Rear Basement Entry
- Workshop
- Basement Windows
Accessible Home Design
- Level Entry For Accessibility
Outdoor Features
- Deck
- Exterior Lighting
Schools
- Swansfield Elementary School
- Harper's Choice Middle School
- Wilde Lake High School
Utilities
- Central Air
- Heat Pump System
- Electric Water Heater
Listing and Financial Details
- Tax Lot 40
- Assessor Parcel Number 1415075333
Community Details
Overview
- Village Of Hickory Ridge HOA
- Columbia Assn/Hickory Ridge Community
- Hickory Ridge Subdivision
Amenities
- Common Area
- Community Center
Recreation
- Golf Course Membership Available
- Tennis Courts
- Community Playground
- Jogging Path
- Bike Trail
Ownership History
Purchase Details
Home Financials for this Owner
Home Financials are based on the most recent Mortgage that was taken out on this home.Purchase Details
Home Financials for this Owner
Home Financials are based on the most recent Mortgage that was taken out on this home.Purchase Details
Home Financials for this Owner
Home Financials are based on the most recent Mortgage that was taken out on this home.Purchase Details
Home Financials for this Owner
Home Financials are based on the most recent Mortgage that was taken out on this home.Purchase Details
Purchase Details
Home Financials for this Owner
Home Financials are based on the most recent Mortgage that was taken out on this home.Similar Homes in Columbia, MD
Home Values in the Area
Average Home Value in this Area
Purchase History
| Date | Type | Sale Price | Title Company |
|---|---|---|---|
| Warranty Deed | $790,000 | Universal Title | |
| Warranty Deed | $790,000 | Universal Title | |
| Deed | $515,000 | Universal Title | |
| Deed | $565,000 | -- | |
| Deed | $565,000 | -- | |
| Deed | -- | -- | |
| Deed | $253,000 | -- |
Mortgage History
| Date | Status | Loan Amount | Loan Type |
|---|---|---|---|
| Open | $632,000 | New Conventional | |
| Closed | $632,000 | New Conventional | |
| Previous Owner | $370,000 | New Conventional | |
| Previous Owner | $463,449 | New Conventional | |
| Previous Owner | $308,000 | New Conventional | |
| Previous Owner | $387,000 | Stand Alone Second | |
| Previous Owner | $405,000 | Stand Alone Second | |
| Previous Owner | $417,000 | Stand Alone Second | |
| Previous Owner | $417,000 | Stand Alone Refi Refinance Of Original Loan | |
| Previous Owner | $88,000 | Stand Alone Second | |
| Previous Owner | $84,750 | Purchase Money Mortgage | |
| Previous Owner | $452,000 | Purchase Money Mortgage | |
| Previous Owner | $452,000 | Purchase Money Mortgage | |
| Previous Owner | $150,000 | Credit Line Revolving | |
| Previous Owner | $202,400 | No Value Available |
Property History
| Date | Event | Price | Change | Sq Ft Price |
|---|---|---|---|---|
| 06/27/2025 06/27/25 | Sold | $790,000 | +0.6% | $237 / Sq Ft |
| 05/23/2025 05/23/25 | Pending | -- | -- | -- |
| 05/17/2025 05/17/25 | For Sale | $785,000 | +52.4% | $236 / Sq Ft |
| 04/30/2018 04/30/18 | Sold | $515,000 | -1.9% | $155 / Sq Ft |
| 04/05/2018 04/05/18 | Pending | -- | -- | -- |
| 03/30/2018 03/30/18 | For Sale | $525,000 | -- | $158 / Sq Ft |
Tax History Compared to Growth
Tax History
| Year | Tax Paid | Tax Assessment Tax Assessment Total Assessment is a certain percentage of the fair market value that is determined by local assessors to be the total taxable value of land and additions on the property. | Land | Improvement |
|---|---|---|---|---|
| 2024 | $9,058 | $609,100 | $260,700 | $348,400 |
| 2023 | $8,549 | $576,833 | $0 | $0 |
| 2022 | $8,112 | $544,567 | $0 | $0 |
| 2021 | $7,664 | $512,300 | $225,700 | $286,600 |
| 2020 | $7,596 | $502,867 | $0 | $0 |
| 2019 | $7,115 | $493,433 | $0 | $0 |
| 2018 | $6,934 | $484,000 | $169,400 | $314,600 |
| 2017 | $6,790 | $484,000 | $0 | $0 |
| 2016 | $1,592 | $473,533 | $0 | $0 |
| 2015 | $1,592 | $468,300 | $0 | $0 |
| 2014 | $1,592 | $468,300 | $0 | $0 |
Agents Affiliated with this Home
-
L
Seller's Agent in 2025
Lisa Kittleman
The KW Collective
-
M
Buyer's Agent in 2025
Michael Frank
EXP Realty, LLC
-
D
Seller's Agent in 2018
Dona Oldfield
Long & Foster
-
S
Seller Co-Listing Agent in 2018
Steve Cramer
Redfin Corp
Map
Source: Bright MLS
MLS Number: MDHW2052770
APN: 15-075333
- 5583 Suffield Ct
- 5339 High Wheels Ct
- 5490 Cedar Ln Unit A2
- 11411 Little Patuxent Pkwy Unit 4-103
- 11109 Wood Elves Way
- 11246 Snowflake Ct
- 5520 Cedar Ln Unit A
- 11410 High Hay Dr
- 5920 Watch Chain Way
- 11440 Little Patuxent Pkwy Unit 708
- 11540 Little Patuxent Pkwy Unit 101
- 11365 Heathertoe Ln
- 11705 Lone Tree Ct
- 11708 Lone Tree Ct
- 6006 Wild Ginger Ct
- 11807 Bare Sky Ln
- 5505 Woodenhawk Cir
- 5499 Green Dory Ln
- 5909 Cedar Fern Ct
- 11630 Sun Circle Way

